Home
Single Family
Condo
Multi-Family
Land
Commercial/Industrial
Mobile Home
Rental
All
Show Open Houses Only
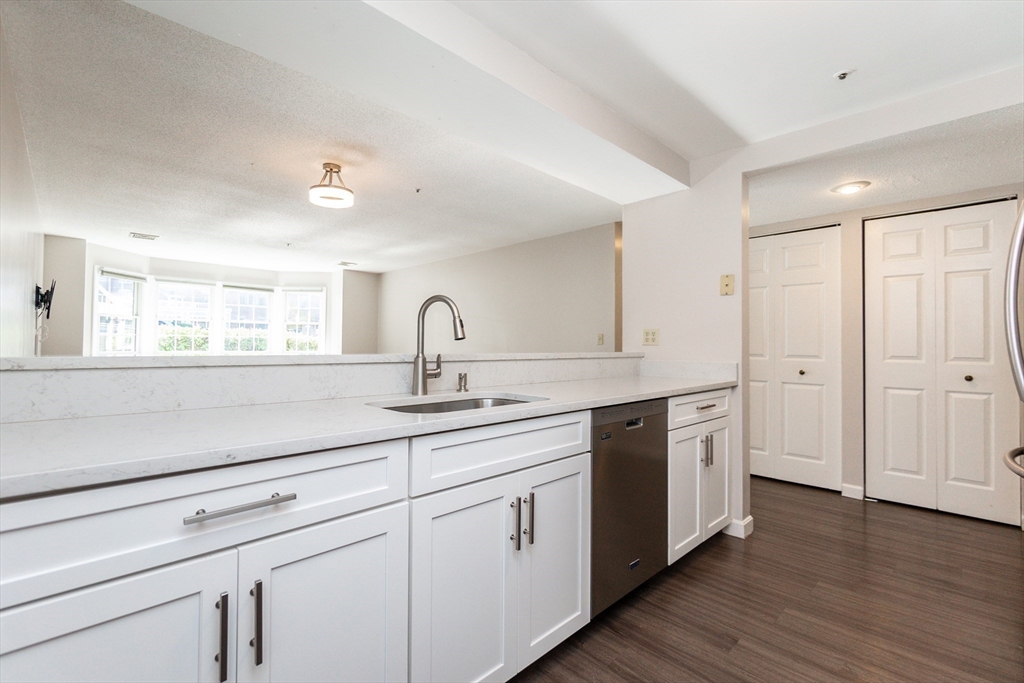
15 photo(s)
|
North Andover, MA 01845
|
Sold
List Price
$384,900
MLS #
73305977
- Condo
Sale Price
$400,000
Sale Date
1/3/25
|
| Rooms |
7 |
Full Baths |
2 |
Style |
Mid-Rise |
Garage Spaces |
0 |
GLA |
1,050SF |
Basement |
No |
| Bedrooms |
2 |
Half Baths |
0 |
Type |
Condominium |
Water Front |
No |
Lot Size |
0SF |
Fireplaces |
0 |
| Condo Fee |
$390 |
Community/Condominium
Sutton Pond
|
Welcome to this bright and spacious 2-bedroom, 2-bathroom condo located at Sutton Pond. This
sun-drenched unit offers an open-concept living area with large windows that flood the space with
natural light, perfect for enjoying your morning coffee or entertaining guests. The modern kitchen
features stainless steel appliances, quartz countertops, and ample cabinet space. The primary suite
boasts a private en-suite bathroom and generous double closet space. The second bedroom is ideal for
guests or a home office. Additional highlights include in-unit laundry, central air, deeded parking
and several common outdoor spaces. Located in a well-maintained building with secure entry, this
condo is just steps away from local restaurants, shops, and parks. Easy access to major highways and
public transportation makes commuting a breeze. Don’t miss the chance to make this beautiful, sunny
condo your new home! Schedule a showing today!
Listing Office: Real Broker MA, LLC, Listing Agent: Carol Beatrice
View Map

|
|
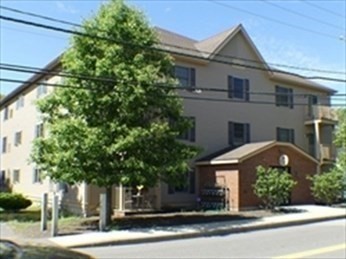
21 photo(s)
|
Lynn, MA 01905-1183
|
Sold
List Price
$389,000
MLS #
73300967
- Condo
Sale Price
$379,000
Sale Date
12/30/24
|
| Rooms |
4 |
Full Baths |
1 |
Style |
Garden |
Garage Spaces |
0 |
GLA |
994SF |
Basement |
No |
| Bedrooms |
2 |
Half Baths |
0 |
Type |
Condominium |
Water Front |
No |
Lot Size |
22,389SF |
Fireplaces |
0 |
| Condo Fee |
$270 |
Community/Condominium
Walnut Glen Condominium
|
Saugus Line! Welcome "Home for the Holidays" to your very own condo at Walnut Glen Condominiums.
This pristine, bright and cheery 2 bedroom garden style unit offers an open concept living room,
dining area and kitchen all with hardwood flooring. The main bedroom features sliders to your own
private deck overlooking conservation land. Full bathroom with linen closet. Convenient washer and
dryer right in your unit. Entire unit has been freshly painted in soft neutral colors. Roof
replaced about 5 years ago. This condo comes with 2 deeded parking spaces plus guest parking,
ensuring convenience for you and your guests. This is a well-maintained building that is pet
friendly (with some restrictions). Minutes to Saugus line and easy access to major highways. Enjoy
the vibrant community of Lynn, offering an array of shops, restaurants, parks, bike trails and
beach.
Listing Office: Century 21 North East, Listing Agent: Eileen Spencer
View Map

|
|
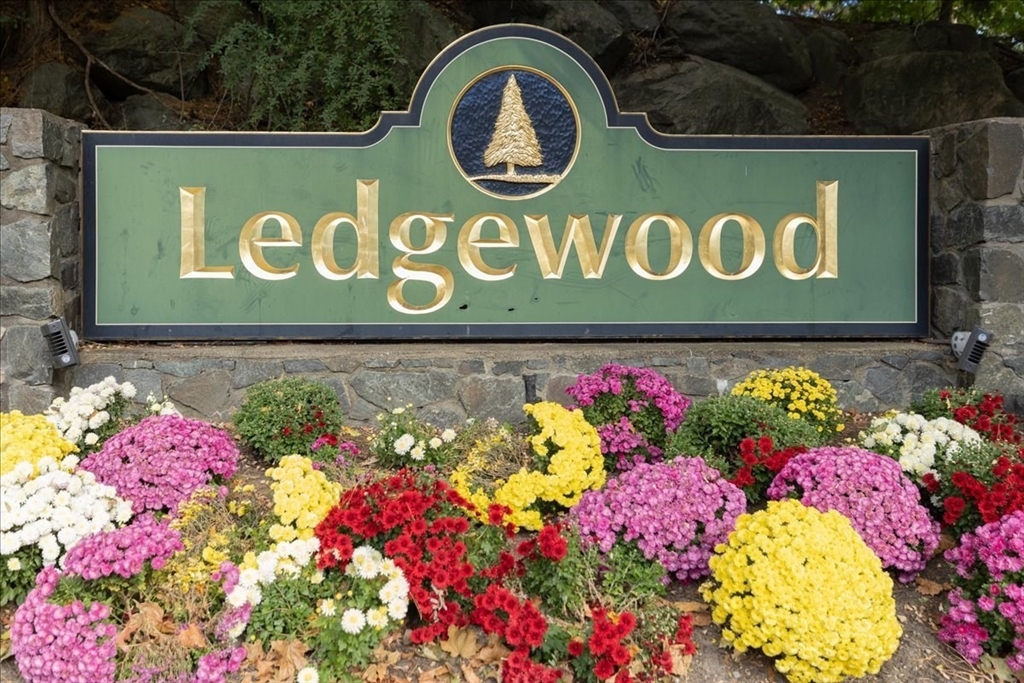
42 photo(s)

|
Peabody, MA 01960
|
Sold
List Price
$469,000
MLS #
73303867
- Condo
Sale Price
$469,000
Sale Date
12/30/24
|
| Rooms |
5 |
Full Baths |
2 |
Style |
Garden,
Mid-Rise |
Garage Spaces |
1 |
GLA |
1,535SF |
Basement |
No |
| Bedrooms |
2 |
Half Baths |
0 |
Type |
Condominium |
Water Front |
No |
Lot Size |
0SF |
Fireplaces |
0 |
| Condo Fee |
$528 |
Community/Condominium
Ledgewood Condominium
|
Desirable Ledgewood. Lovingly cared for unit with over 1,500 sq. ft. of living space. Spacious
living-dining room combo & 2 bedrooms all with direct access to the balcony and beautiful private,
tree lined views. Unit features central air, washer/dryer in unit, eat-in kitchen with window &
generous amount of granite counters, cabinet space & tile back splash. Master bedroom includes a
master bath, double sink vanity and a large walk-in closet. Carpet(2024). Bring your personal
touches & make it your own! The building has an elevator, underground parking & a private storage
closet, all accessed from the interior of the building. Amenities include an In-ground pool, club
room, tennis & an abundance of guest parking. Inviting landscaped grounds & close to highways,
shopping, restaurants YET tucked away in a pretty suburban setting. No smoking in units, balconies,
or common areas. Pets allowed with restrictions.
Listing Office: RE/MAX 360, Listing Agent: Luciano Leone Team
View Map

|
|
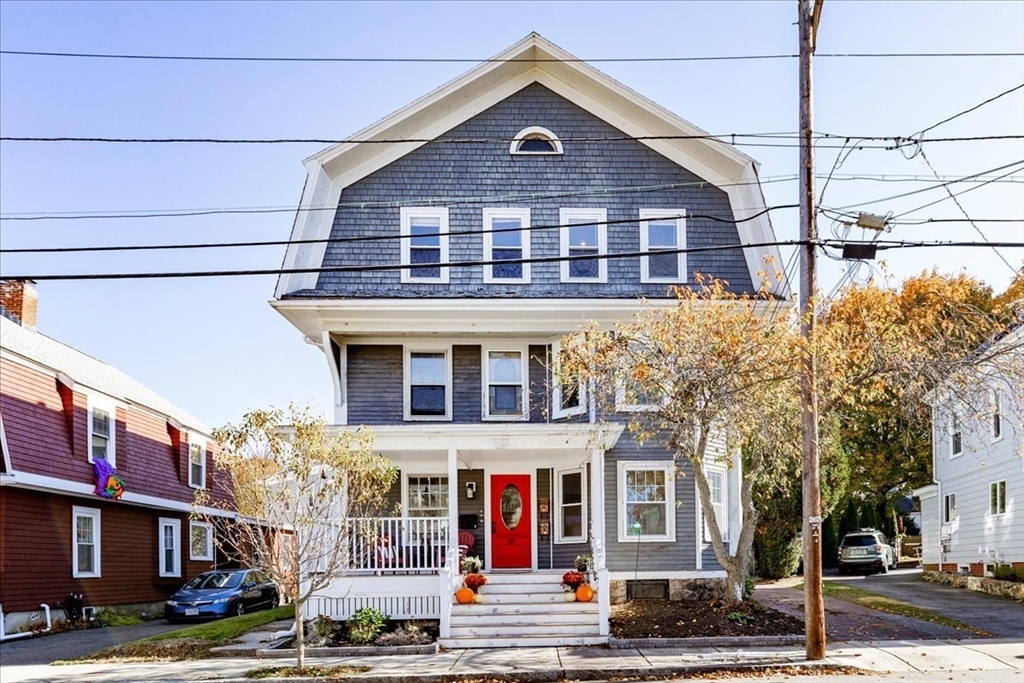
40 photo(s)

|
Beverly, MA 01915
|
Sold
List Price
$520,000
MLS #
73305254
- Condo
Sale Price
$540,000
Sale Date
12/13/24
|
| Rooms |
6 |
Full Baths |
1 |
Style |
2/3 Family |
Garage Spaces |
0 |
GLA |
1,828SF |
Basement |
Yes |
| Bedrooms |
3 |
Half Baths |
0 |
Type |
Condominium |
Water Front |
No |
Lot Size |
0SF |
Fireplaces |
1 |
| Condo Fee |
$250 |
Community/Condominium
19 Odell Avenue Condominium
|
Don’t miss this one! Discover the perfect blend of charm & modern convenience. This delightful 3
bed,1 bath condo located close to the lively downtown area w/vibrant restaurants, the Cabot,
Monserrat train station, beach &more! A lovely front porch leads to a welcoming spacious top floor
w/natural light that pours through numerous surrounding windows, creating a bright & inviting
atmosphere. A great floor plan boasts high ceilings,gleaming wood floors,large entry hall
closet,living area with so much character including charming fireplace,built-ins w/contemporary
updates throughout.The eat in kitchen features both style & functionality w/ss appl.,eat in dining
area & loads of cabinets that flows into the D.R. w/a built in China cabinet&decorative trim.The
main bedroom includes a closet & separate sitting area w/an add’l closet.Head on upstairs to a loft
style 3rd bedroom/office or your private retreat.Private storage/laundry in
bsmnt.Pet-friendly,common back deck,1 off-st. parking spot
Listing Office: RE/MAX 360, Listing Agent: Luciano Leone Team
View Map

|
|
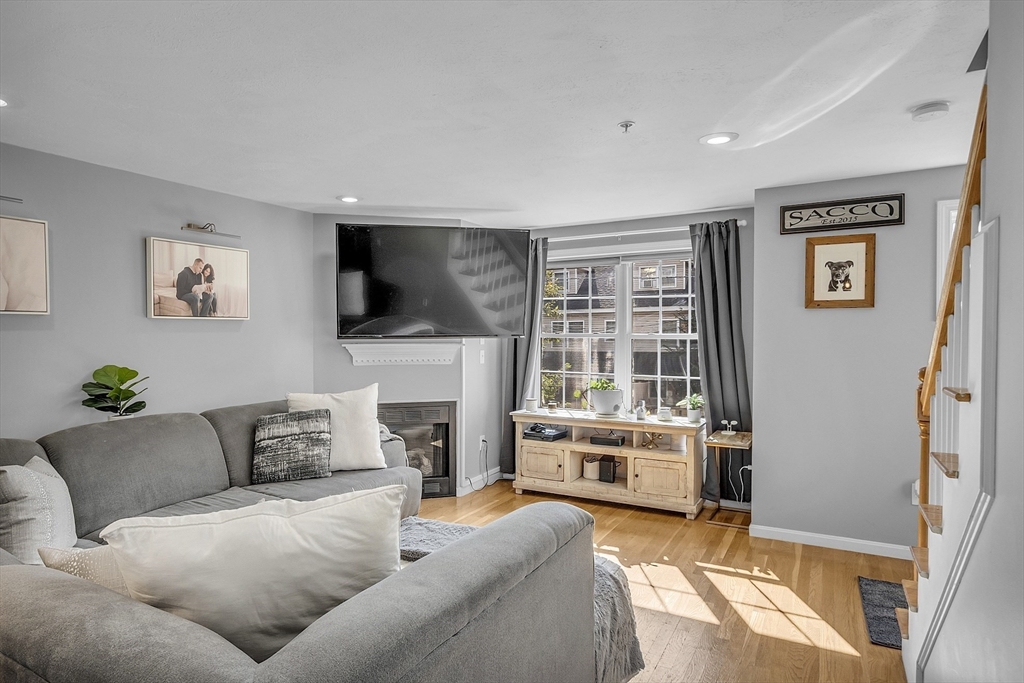
29 photo(s)
|
Lowell, MA 01852
|
Sold
List Price
$399,000
MLS #
73299485
- Condo
Sale Price
$390,000
Sale Date
11/19/24
|
| Rooms |
5 |
Full Baths |
1 |
Style |
Townhouse |
Garage Spaces |
1 |
GLA |
1,504SF |
Basement |
Yes |
| Bedrooms |
3 |
Half Baths |
1 |
Type |
Condominium |
Water Front |
No |
Lot Size |
0SF |
Fireplaces |
1 |
| Condo Fee |
$125 |
Community/Condominium
Harrison Place Condominiums
|
Welcome to 22 Harrison Street U:2. Built in 2004, this delightful 1,504 sq ft condo is the perfect
blend of comfort and convenience. As you step inside, you'll be greeted by a spacious layout
featuring three bedrooms and one-and-a-half bathrooms—ideal for modern living. Two private decks
offer inviting spots to enjoy your morning coffee or unwind after a long day. The condo comes with a
one-car garage and off-street parking, ensuring parking is never an issue. Inside, you’ll appreciate
the in-unit washer and dryer, adding to the ease of daily routines. With the water tank updated in
2012 and hardwood floors throughout, this home is move-in ready. Located near Trull Brook Golf
Course, UMass Lowell, Tsongas Arena, Lowell General Hospital, and Downtown which has all the
amenities one could ask for. 22 Harrison is a perfect commute to almost anywhere, with easy access
to the Lowell Purple Line (T), RT-3, I-93, and I-495, this home offers both nature and urban
convenience at your doorstep.
Listing Office: North Corner Realty, Listing Agent: Christian Murray
View Map

|
|
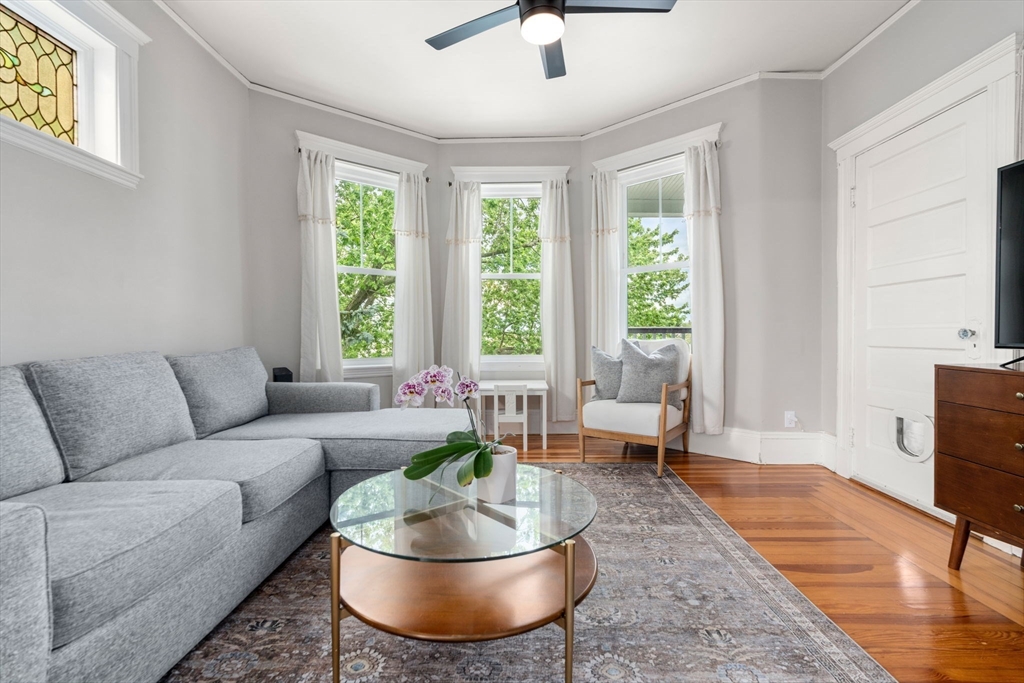
15 photo(s)
|
Salem, MA 01970
|
Sold
List Price
$399,000
MLS #
73262565
- Condo
Sale Price
$450,000
Sale Date
8/16/24
|
| Rooms |
5 |
Full Baths |
1 |
Style |
Detached,
2/3 Family |
Garage Spaces |
0 |
GLA |
995SF |
Basement |
Yes |
| Bedrooms |
2 |
Half Baths |
0 |
Type |
Condominium |
Water Front |
No |
Lot Size |
0SF |
Fireplaces |
0 |
| Condo Fee |
$200 |
Community/Condominium
|
Historic charm meets modern comfort! This bright and airy unit features 2 bedrooms, 1 bathroom and
just under 1,000sqft of living space. This home features gleaming hardwood floors and original
architectural details alongside contemporary finishes. The updated kitchen boasts stainless steel
appliances and ample storage. Both large bedrooms provide ample space for relaxation, while two
separate outdoor spaces offer a private oasis. Enjoy peace of mind with your own dedicated parking
spot, all while in close proximity to Salem's vibrant downtown. Easy access to renowned dining,
shopping, museums, and the scenic waterfront. Don't miss this opportunity to experience the best of
Salem living!
Listing Office: Coldwell Banker Realty - Boston, Listing Agent: Ricardo Rodriguez
& Associates Group
View Map

|
|
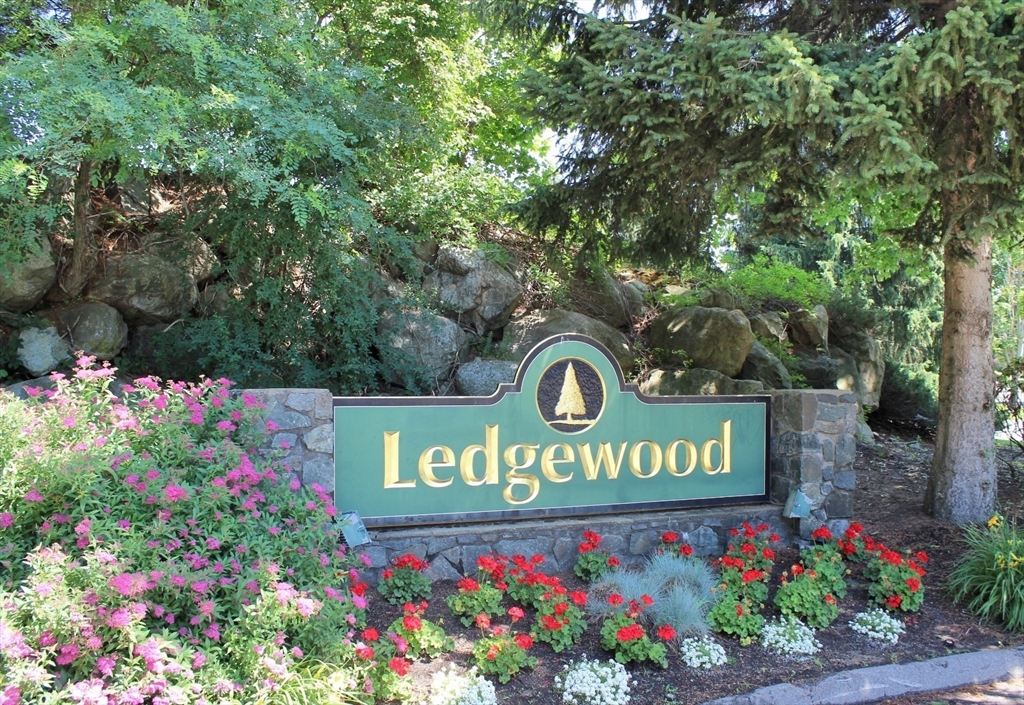
34 photo(s)
|
Peabody, MA 01960
|
Sold
List Price
$399,000
MLS #
73242001
- Condo
Sale Price
$399,000
Sale Date
8/16/24
|
| Rooms |
5 |
Full Baths |
2 |
Style |
Garden,
Mid-Rise |
Garage Spaces |
0 |
GLA |
1,024SF |
Basement |
No |
| Bedrooms |
2 |
Half Baths |
0 |
Type |
Condominium |
Water Front |
No |
Lot Size |
0SF |
Fireplaces |
0 |
| Condo Fee |
$451 |
Community/Condominium
Ledgewood Condominium
|
Desirable Ledgewood Condominium! Top Floor! 2 Bedroom, 2 Bath unit has roomy living room with
expansive slider window leading to exclusive use balcony. Bonus Greenhouse accessed through sliders
off dining room. HEAT/AC approx. 2020. Hot water 2024. You will love the elongated front entry
closet. The large, main bedroom has a walk in closet and private bath. 2nd Bedroom is good size with
double door closet. In unit laundry room with plenty of storage. The complex has in-ground pool,
renovated club room, tennis & an abundance of guest parking. In going and outgoing mail right in the
building. Convenient, on-site professional management. The inviting, landscaped grounds bloom in all
seasons. High owner occupancy. Close to major highways, shopping/restaurants. SEE FIRM
REMARKS.
Listing Office: RE/MAX 360, Listing Agent: Luciano Leone Team
View Map

|
|
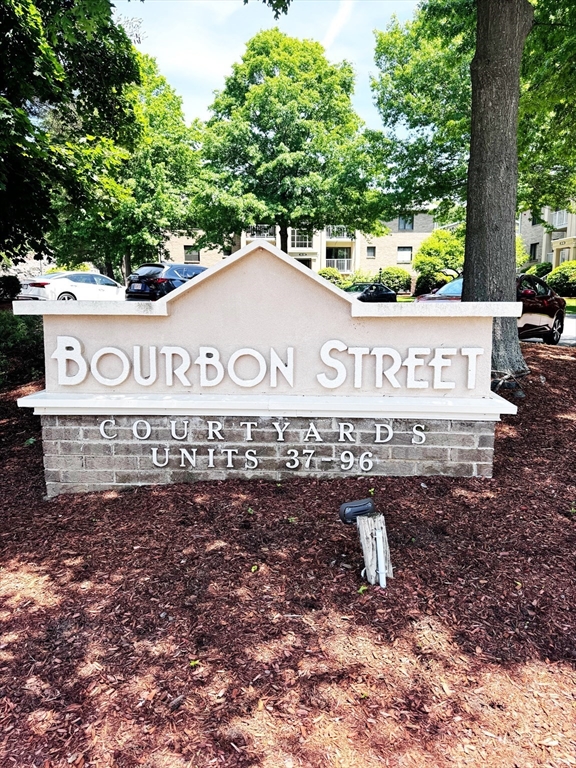
25 photo(s)
|
Peabody, MA 01960
|
Sold
List Price
$425,000
MLS #
73252287
- Condo
Sale Price
$450,000
Sale Date
8/6/24
|
| Rooms |
4 |
Full Baths |
1 |
Style |
Mid-Rise |
Garage Spaces |
0 |
GLA |
980SF |
Basement |
No |
| Bedrooms |
2 |
Half Baths |
0 |
Type |
Condominium |
Water Front |
No |
Lot Size |
0SF |
Fireplaces |
0 |
| Condo Fee |
$397 |
Community/Condominium
Courtyards At Bourbon St
|
Welcome to Courtyard at Bourbon St. Move right into this pristine 2 bedroom unit on the ground
level. This unit features a spacious living room with double sliders to a private patio for
relaxation. The open floor plan offers a sizeable kitchen w/ updated cabinetry, Silestone
countertops, Swanstone kitchen sink, stainless appliances and white frost plank flooring throughout
the kitchen, dining room & living room. The ample size main bedroom has double closets with plenty
of storage. In unit washer/dryer hook ups, extra storage, assigned parking, plenty of guest parking
are just some of the features of this unit. Enjoy the outdoors & professional landscaped grounds
with a beautiful swimming pool and club house. This pet friendly complex is convenient to major
highways, restaurants, shopping, biking & walking trails. Open house Friday from 4:30 to 6:00 &
Saturday 12:00 to 1:30.
Listing Office: RE/MAX 360, Listing Agent: Luciano Leone Team
View Map

|
|
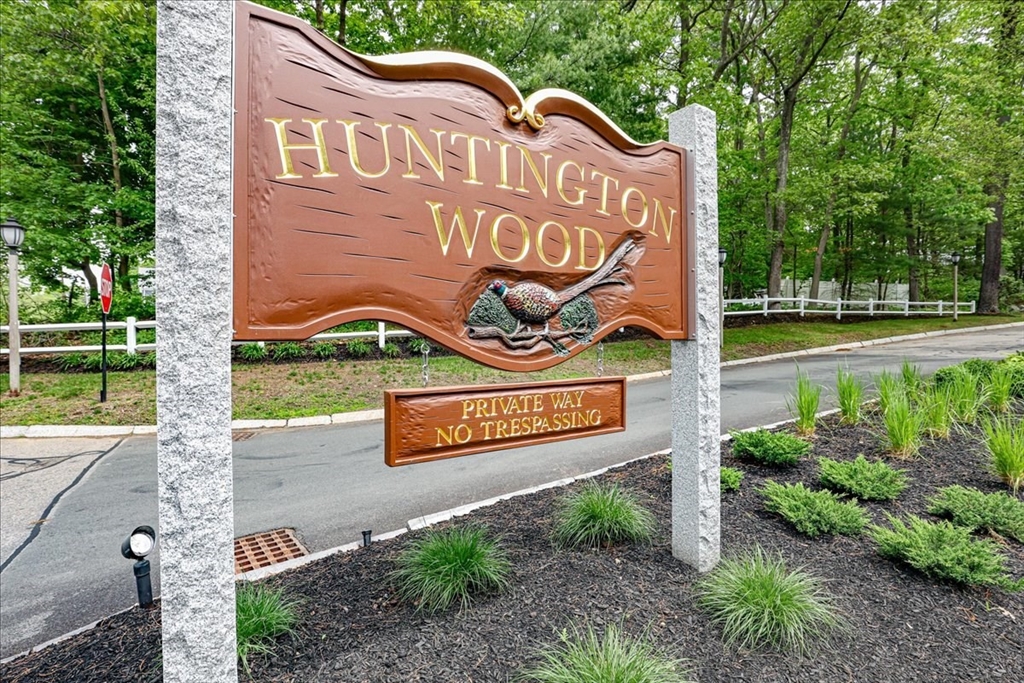
42 photo(s)

|
Peabody, MA 01960
(West Peabody)
|
Sold
List Price
$589,900
MLS #
73243833
- Condo
Sale Price
$567,450
Sale Date
7/19/24
|
| Rooms |
8 |
Full Baths |
2 |
Style |
Townhouse |
Garage Spaces |
1 |
GLA |
2,244SF |
Basement |
Yes |
| Bedrooms |
2 |
Half Baths |
1 |
Type |
Condominium |
Water Front |
No |
Lot Size |
0SF |
Fireplaces |
0 |
| Condo Fee |
$525 |
Community/Condominium
Huntington Wood Condominium
|
Tranquility abounds in this meticulous FOUR LEVEL Woodbury style townhome located at desirable
Huntington Wood. The pristine grounds are set back off Lake St, w/lush landscaping, great pool, club
and tennis amenities. Sunshine bursts through the unit all day & the ideal location offers the
balance of a private, peaceful setting along w/convenience to nearby schools, highways, shops &
restaurants. The open concept main level is highlighted by a sparkling kitchen stocked w/stainless
appliances, half bathroom & spacious living/dining areas w/gleaming hardwood floors and access to a
back deck overlooking the pond. Head downstairs to a finished basement, complete w/laundry, storage
and walk-out exterior access! On the third level, discover two generous bedrooms, including an
oversized primary suite showcasing plentiful closet space & full bathroom w/dressing area. The
fourth level media room features a great space to relax and unwind, with tons of extra storage,
along with a full bathroom!
Listing Office: RE/MAX 360, Listing Agent: Luciano Leone Team
View Map

|
|
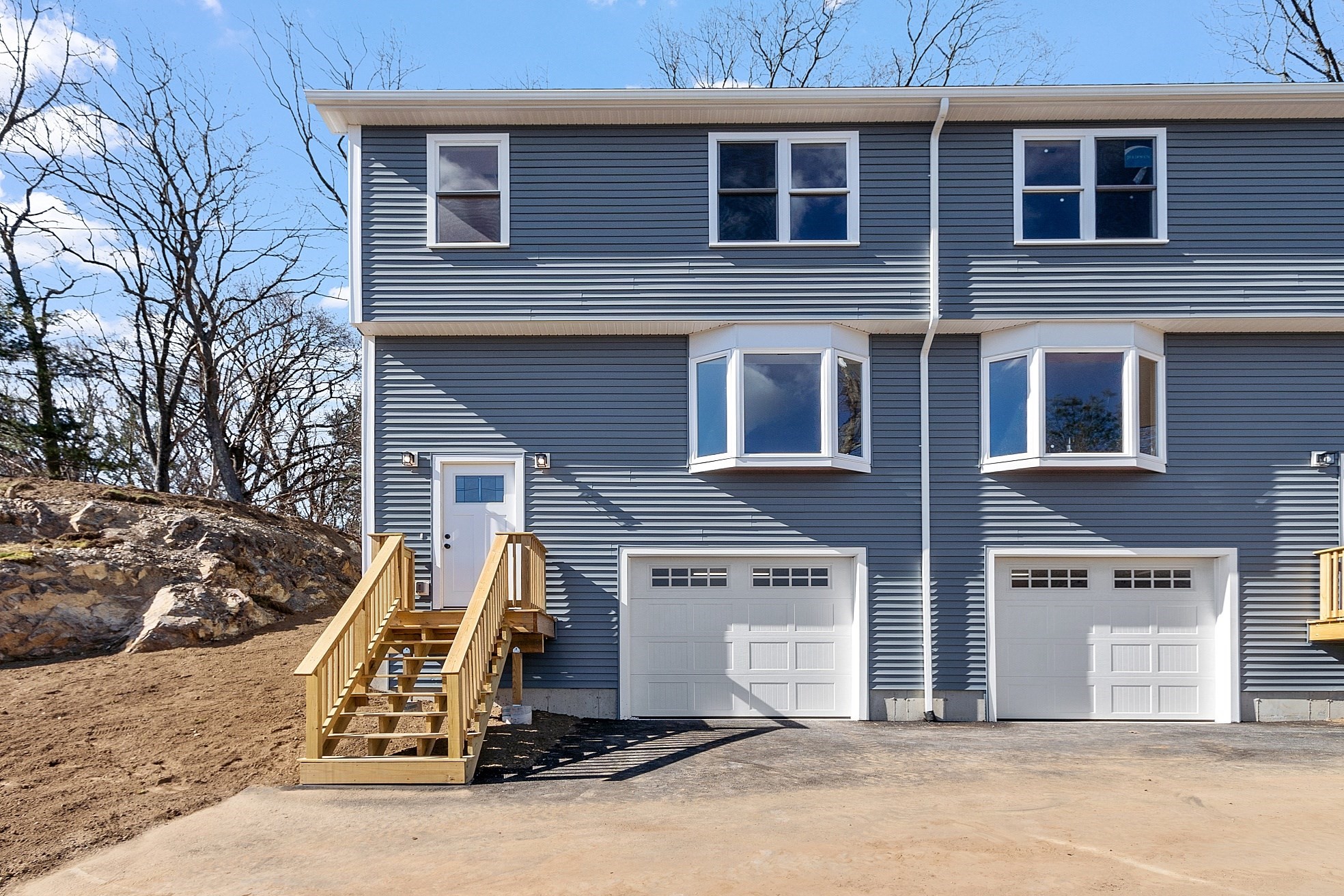
42 photo(s)
|
Lynn, MA 01905
(West Lynn)
|
Sold
List Price
$599,900
MLS #
73215549
- Condo
Sale Price
$610,000
Sale Date
7/11/24
|
| Rooms |
7 |
Full Baths |
2 |
Style |
Townhouse |
Garage Spaces |
1 |
GLA |
1,650SF |
Basement |
Yes |
| Bedrooms |
3 |
Half Baths |
1 |
Type |
Condominium |
Water Front |
No |
Lot Size |
16,612SF |
Fireplaces |
0 |
| Condo Fee |
$217 |
Community/Condominium
|
Welcome to Lynn Woods ,Beautiful new construction 7 Room 3 bedroom 2.5 baths. Kitchen features
Granite/quartz counters, Shaker Style Cabinets, Stainless steel appliances, Hardwood floors
throughout, FHA X propane, Central Air, Tankless hot water ,1 car garage under plus finished family
room Exceptional views of the city from this private location abutting Lynn Woods Reservation ,
Close to schools, highways and easy access to Boston. 2 Units available at this price. Heavyl
insulation between units for added soundproofing. Several pictures are virtually stagged
Listing Office: Toner Real Estate, LLC, Listing Agent: Richard Powers
View Map

|
|
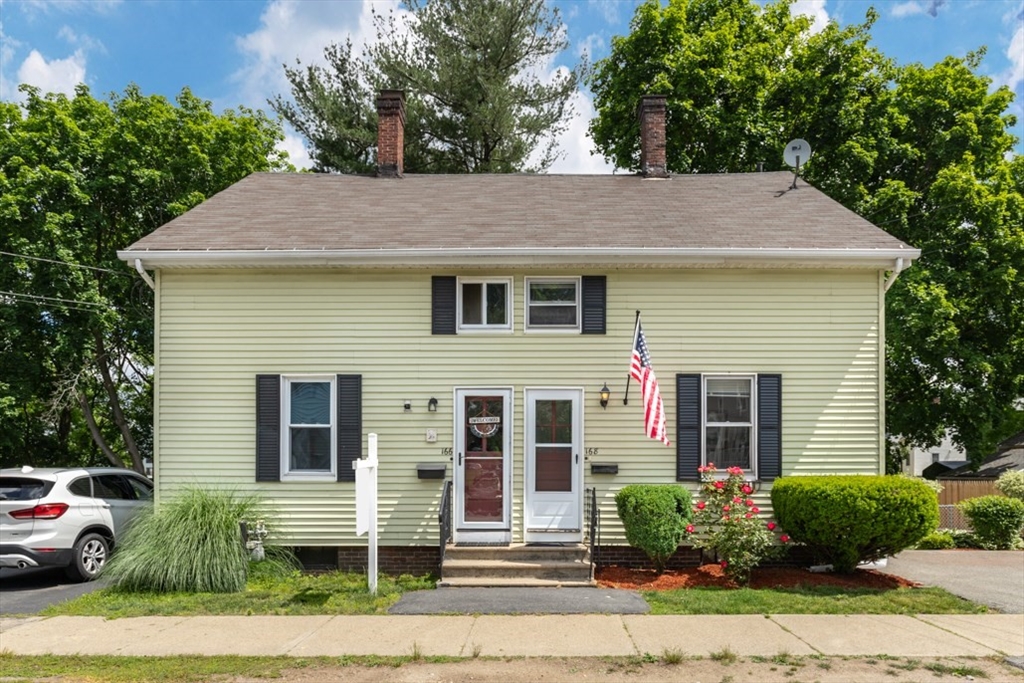
30 photo(s)
|
North Andover, MA 01845-2615
|
Sold
List Price
$419,000
MLS #
73251598
- Condo
Sale Price
$450,000
Sale Date
7/8/24
|
| Rooms |
7 |
Full Baths |
1 |
Style |
Townhouse |
Garage Spaces |
0 |
GLA |
1,566SF |
Basement |
Yes |
| Bedrooms |
3 |
Half Baths |
1 |
Type |
Condominium |
Water Front |
No |
Lot Size |
0SF |
Fireplaces |
0 |
| Condo Fee |
|
Community/Condominium
166-168 Water Street Condominium
|
WOW! Sun-splashed Pottery Barn Look and Feel for this 7+ room Half Duplex Home just a short stroll
to the Shops & Restaurants at the Mill Buildings @ Machine Shop Village neighborhood in North
Andover. Oversized LR & DR (w/ built in China Cabinet) w/ fresh paint & all new flooring; Gorgeous
State of the Art Kitchen w/ stunning Granite countertops, fresh paint, new flooring & Brand New
Appliances; the 1st floor is additionally complimented by a half bath & private sun-room w/ vaulted
ceilings, walls of windows and a door leading to the fire pit area. Upstairs features 3 Bedrooms
also w/ new flooring & fresh paint; plenty of natural sunlight light & a remodeled Full Bath w/
beautiful tile, new vanity & granite tops. Full walk out basement w/ plenty of shelving & separate
laundry room w/ PLENTY of storage. Two parking spaces, Beautiful Plantings, Fully Fenced in Yard,
Relaxing seating / Fire Pit area with pond views. NO CONDO FEES. Offers will be reviewed Tuesday
6/18/24 @ 10AM
Listing Office: Cusack & Doherty Realty Group, Listing Agent: John F. Cusack Jr.
View Map

|
|
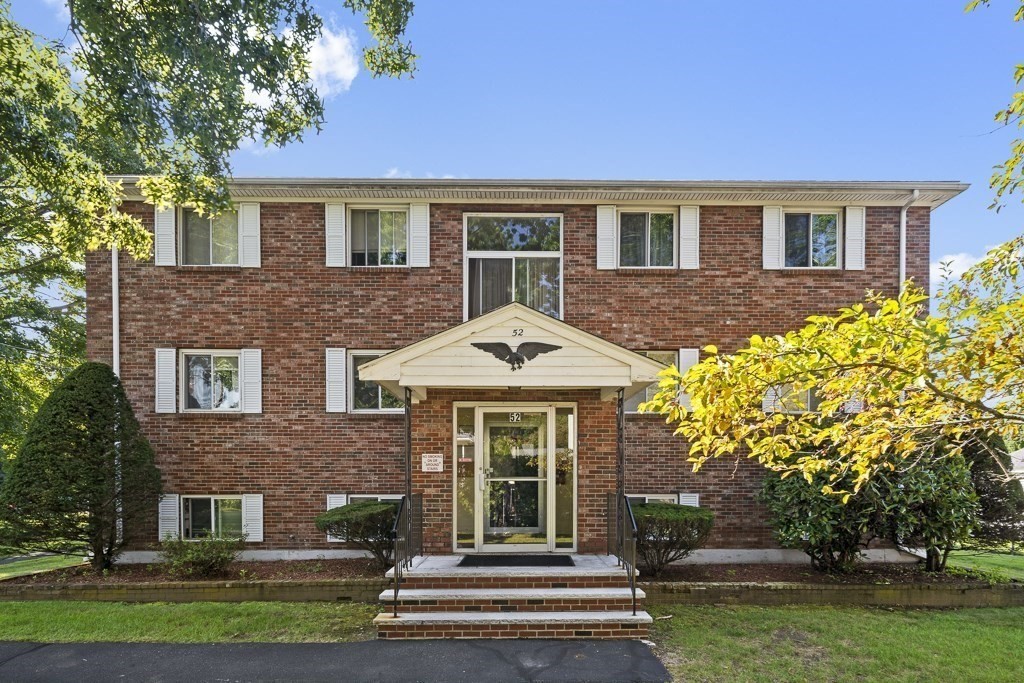
19 photo(s)
|
Danvers, MA 01923
|
Sold
List Price
$289,000
MLS #
73236658
- Condo
Sale Price
$310,000
Sale Date
7/1/24
|
| Rooms |
3 |
Full Baths |
1 |
Style |
Low-Rise |
Garage Spaces |
0 |
GLA |
645SF |
Basement |
No |
| Bedrooms |
1 |
Half Baths |
0 |
Type |
Condominium |
Water Front |
No |
Lot Size |
0SF |
Fireplaces |
0 |
| Condo Fee |
$320 |
Community/Condominium
|
Why rent when you could own this 1 Bedroom/1 Bath condominium in a very well-maintained brick
building that is close to everything! This unit offers one level living, and the perfect floorplan
makes it feel so much bigger! Budget friendly, Low condo fee that includes heat/hot water, swimming
pool, extra storage, parking and more! The very clean common laundry room is conveniently located
just 2 doors away for easy use. Minutes to Route 128, Danvers Center, Liberty Tree and North Shore
Malls. This is a commuter's dream. You will not be disappointed.
Listing Office: Smart Move Realty, Listing Agent: Sandra Gardner
View Map

|
|
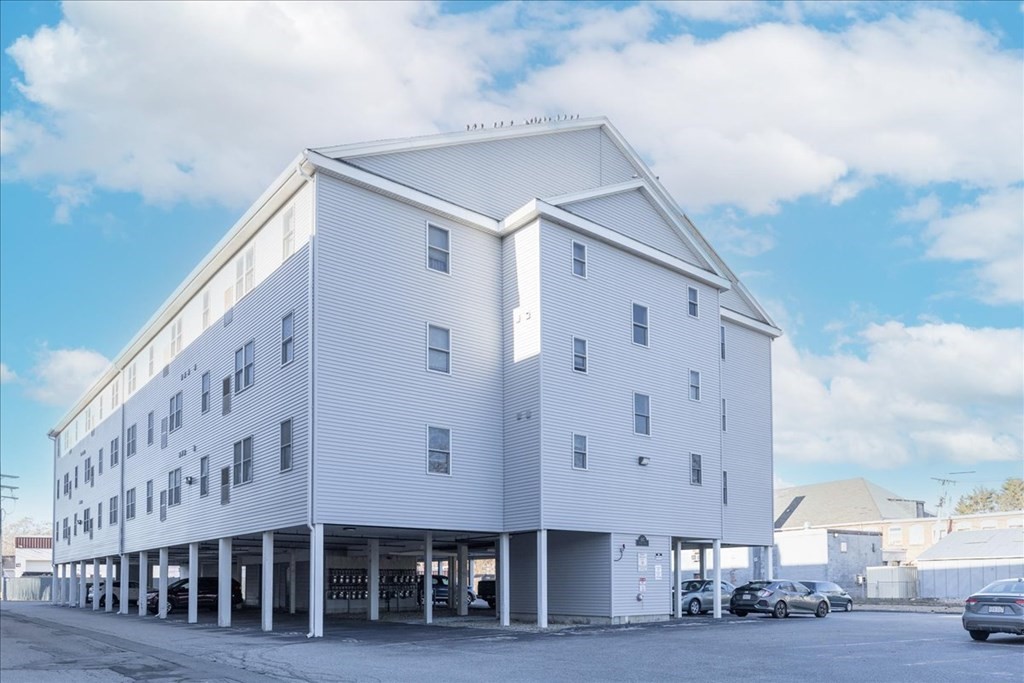
21 photo(s)
|
Peabody, MA 01960
|
Sold
List Price
$375,000
MLS #
73194065
- Condo
Sale Price
$375,000
Sale Date
6/28/24
|
| Rooms |
4 |
Full Baths |
1 |
Style |
Garden |
Garage Spaces |
1 |
GLA |
1,091SF |
Basement |
No |
| Bedrooms |
2 |
Half Baths |
1 |
Type |
Condominium |
Water Front |
No |
Lot Size |
0SF |
Fireplaces |
0 |
| Condo Fee |
$380 |
Community/Condominium
Foster Place Condominium
|
Welcome to this downtown Peabody garden-style condo. This end-unit features two bedrooms and one and
a half baths. The primary bedroom has a double closet and a private half bath. The unit opens to a
spacious living room and dining room, combined with hardwood flooring. Plenty of closet space allows
you to keep your living spaces clutter-free. Gas heat, central air conditioning, and a new electric
hot water tank. Laundry in the unit. Two assigned parking spaces, one under the building and the
other conveniently located outside. There are no stairs to the front entrance, making this unit
easily accessible to the elevator. Professionally managed property. Close to downtown Peabody and
offers more than just a place to live�it offers a lifestyle. Easy access to major routes, malls,
golf courses, parks, and restaurants. Open House Saturday, 1/20, and Sunday, 1/21, from 12:00-1:30
PM.
Listing Office: RE/MAX 360, Listing Agent: Luciano Leone Team
View Map

|
|
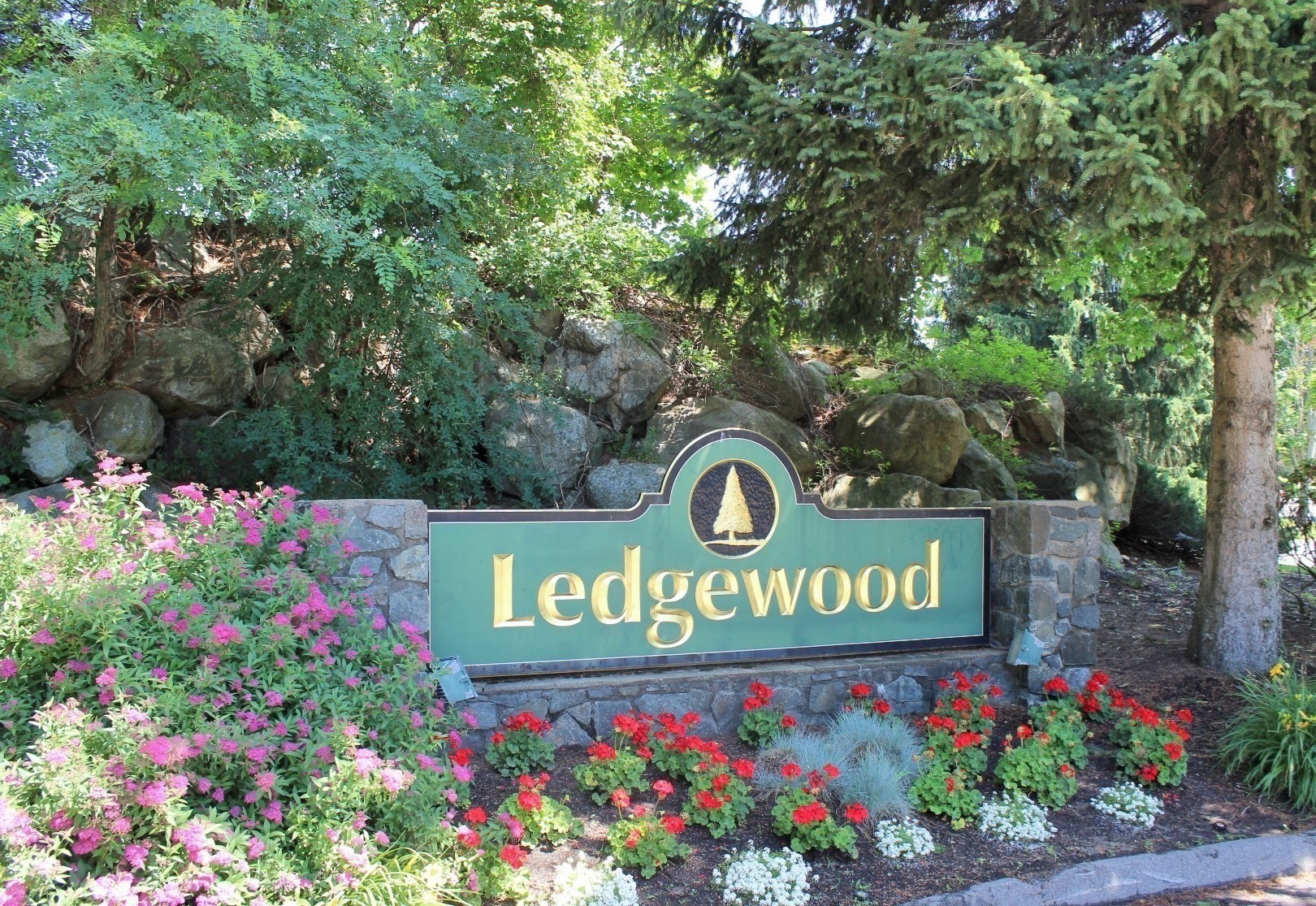
42 photo(s)
|
Peabody, MA 01960
|
Sold
List Price
$410,000
MLS #
73205117
- Condo
Sale Price
$390,000
Sale Date
6/27/24
|
| Rooms |
5 |
Full Baths |
2 |
Style |
Garden,
Mid-Rise |
Garage Spaces |
0 |
GLA |
1,004SF |
Basement |
No |
| Bedrooms |
2 |
Half Baths |
0 |
Type |
Condominium |
Water Front |
No |
Lot Size |
0SF |
Fireplaces |
0 |
| Condo Fee |
$431 |
Community/Condominium
Ledgewood Condominium
|
Cash or private financing. Desirable Ledgewood Condominium! 2 Bedroom, 2 Bath unit has roomy living
room with expansive slider window leading to exclusive use balcony. Kitchen has ceramic tile floor,
stainless steel appliances (frig 7 yrs, DW 9 yrs, stove 9 yrs), and subway, tile backsplash. Both
bathrooms have been upgraded with vanities, cabinetry and toilets. HEAT/AC REPLACED 2022! Front door
2 years old. You will love the elongated front entry closet. The main bedroom has a walk in closet
and private bath. In unit laundry room with plenty of storage. The complex has in-ground pool,
renovated club room, tennis & an abundance of guest parking. In going and outgoing mail right in the
building. Convenient, on-site professional management. The inviting, landscaped grounds bloom in all
seasons. High owner occupancy. Close to major highways, shopping/restaurants.
Listing Office: RE/MAX 360, Listing Agent: Luciano Leone Team
View Map

|
|
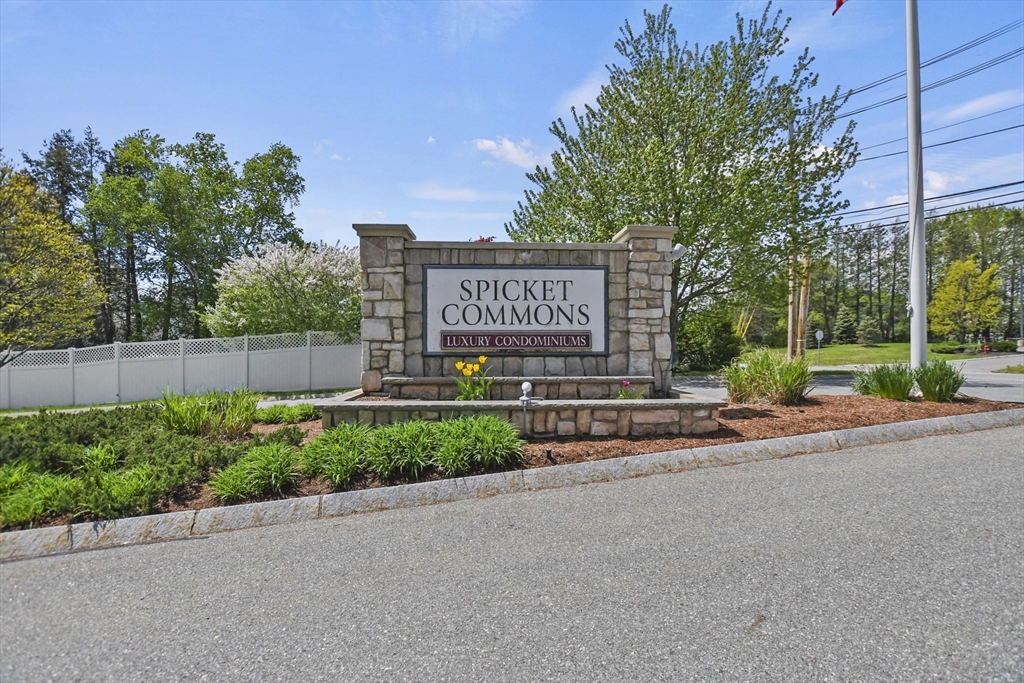
26 photo(s)

|
Methuen, MA 01844
|
Sold
List Price
$289,999
MLS #
73236881
- Condo
Sale Price
$310,000
Sale Date
6/21/24
|
| Rooms |
3 |
Full Baths |
1 |
Style |
Garden |
Garage Spaces |
0 |
GLA |
750SF |
Basement |
No |
| Bedrooms |
1 |
Half Baths |
0 |
Type |
Condominium |
Water Front |
No |
Lot Size |
0SF |
Fireplaces |
0 |
| Condo Fee |
$307 |
Community/Condominium
Spicket Commons
|
Welcome to Spicket Commons, where comfort and convenience await you! This fully remodeled unit
boasts modern upgrades throughout! The kitchen greets you with it's NEW stainless steel appliances,
complemented by a modern backsplash and a convenient pantry closet, perfect for all your storage
needs. The open concept living area invites relaxation and entertainment, complete with a glass
sliding door that leads to your own private balcony. Enjoy the amenities of this wonderful complex,
including a refreshing inground pool and a clubhouse. Added convenience of an in-unit laundry room
and two deeded parking spots to this already perfect unit. Nestled in a secluded yet accessible
location, Spicket Commons provides easy access to shopping, dining, and Rt. 93, making it an ideal
choice for commuters. With nothing left to do but unpack and settle in, seize the opportunity to
embrace effortless living at its finest. Welcome home!
Listing Office: Lamacchia Realty, Inc., Listing Agent: Talia LaPointe
View Map

|
|
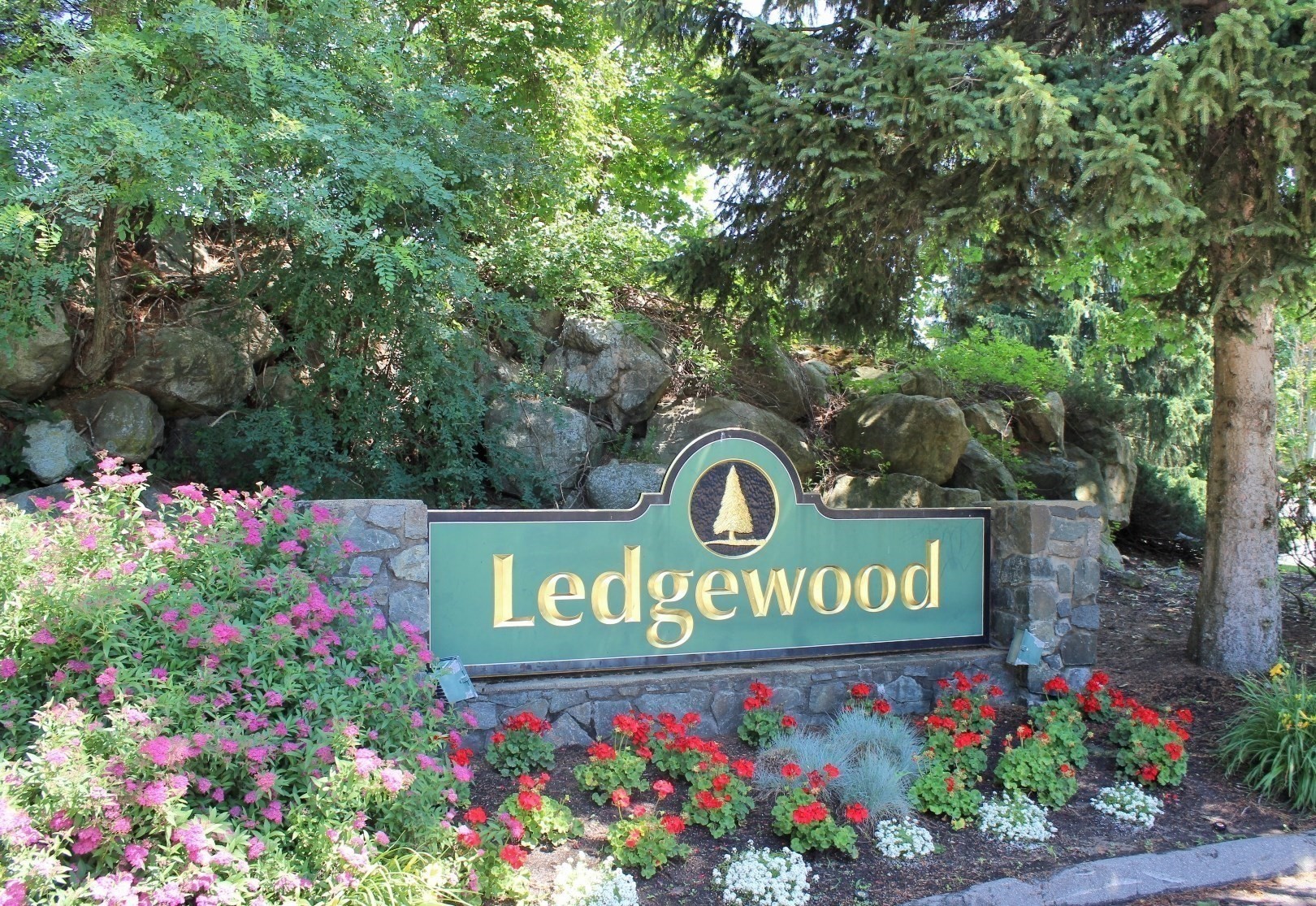
42 photo(s)
|
Peabody, MA 01960
|
Sold
List Price
$444,900
MLS #
73215284
- Condo
Sale Price
$427,500
Sale Date
6/17/24
|
| Rooms |
5 |
Full Baths |
2 |
Style |
Garden,
Mid-Rise |
Garage Spaces |
0 |
GLA |
1,008SF |
Basement |
No |
| Bedrooms |
2 |
Half Baths |
0 |
Type |
Condominium |
Water Front |
No |
Lot Size |
0SF |
Fireplaces |
0 |
| Condo Fee |
$431 |
Community/Condominium
Ledgewood Condominium
|
CASH OR PRIVATE FINANCING. New flooring! Updated kitchen! Updated baths! Freshly painted! Fully
applianced! Ready to close! Separate, personal, storage closet! Just a few of the niceties this unit
offers. Ground level deck from walk-out sliders. 2 bedroom/2 bath. The main bedroom has a walk in
closet and private bath. Granite counters & wood cabinets with soft close doors and drawers in
kitchen as well as breakfast bar to fit 2 stools. You will love the elongated front entry closet.
L-shaped, roomy living room and dining room. In unit laundry room is a plus with plenty of storage.
The complex has in-ground pool, renovated club room, tennis & an abundance of guest parking. In
going and outgoing mail right in the building. Convenient, on-site professional management. The
inviting, landscaped grounds bloom in all seasons. High owner occupancy. Close to major highways,
shopping/restaurants.
Listing Office: RE/MAX 360, Listing Agent: Luciano Leone Team
View Map

|
|
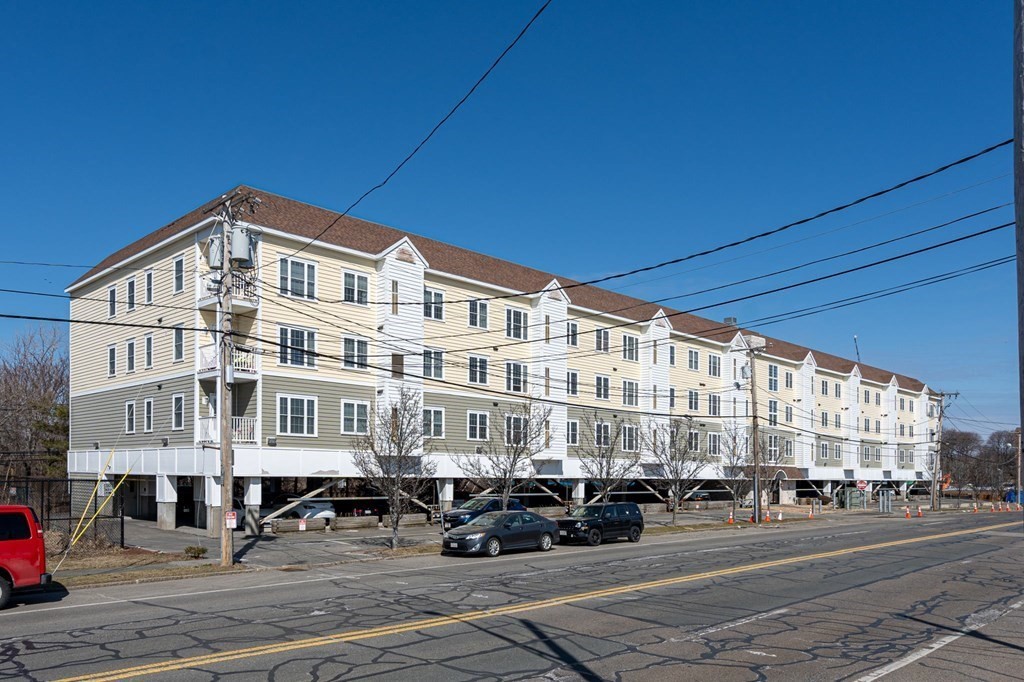
18 photo(s)
|
Revere, MA 02151
(Beachmont)
|
Sold
List Price
$309,900
MLS #
73178844
- Condo
Sale Price
$343,000
Sale Date
5/31/24
|
| Rooms |
3 |
Full Baths |
1 |
Style |
Mid-Rise |
Garage Spaces |
0 |
GLA |
640SF |
Basement |
No |
| Bedrooms |
1 |
Half Baths |
0 |
Type |
Condominium |
Water Front |
No |
Lot Size |
0SF |
Fireplaces |
0 |
| Condo Fee |
$307 |
Community/Condominium
Belle Isle Condominiums
|
One-bedroom condo for sale with easy access to beaches, parks, and the Blue Line with a direct route
to Logan Airport and Downtown Boston! Step into this unit in the Bell Isle Condominium building and
feel right at home. It has all the amenities one could ask for from a covered parking spot in the
carport, to a washer and a dryer in-unit, to an enormous closet in the bedroom. Countertop space
galore, the kitchen is ready for you to host your next holiday. Plenty of natural light shines on
the recent updates to this unit that include hardwood floors in the living room, a newer dishwasher,
and a newer water heater. Nearby is the beautiful Belle Isle Marsh nature reservation, Revere Beach
(FIRST public beach in America), and the developing of Suffolk Downs! The Beachmont T Station is
within a 3-minute walk as well as easy access by car to Route 1A, Route 93 & Rt 90 make this condo a
commuter's dream!
Listing Office: RE/MAX 360, Listing Agent: Chloe Brown
View Map

|
|
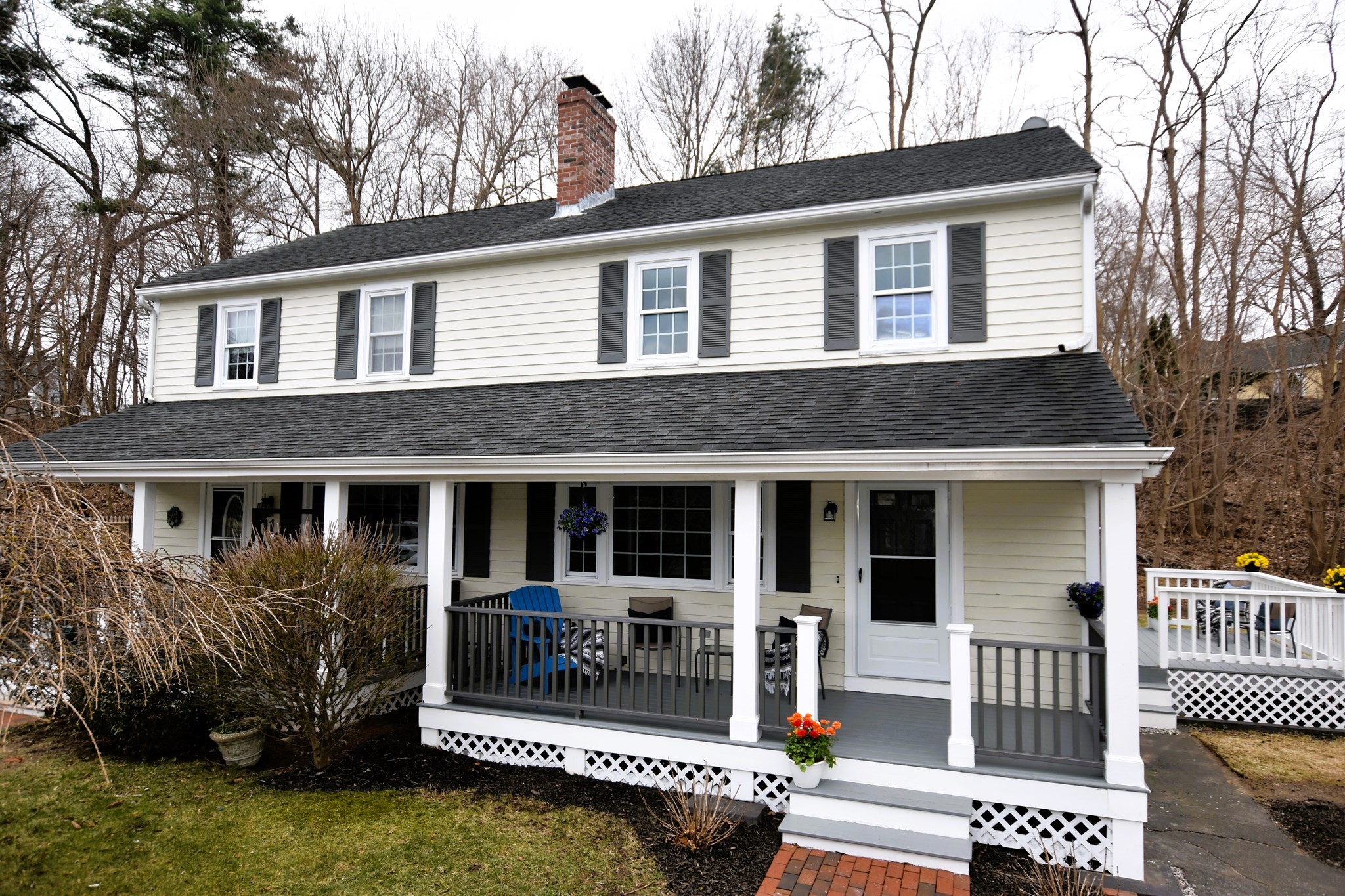
34 photo(s)
|
Newburyport, MA 01950-1758
|
Sold
List Price
$475,000
MLS #
73221431
- Condo
Sale Price
$530,000
Sale Date
5/17/24
|
| Rooms |
5 |
Full Baths |
1 |
Style |
Townhouse,
Half-Duplex |
Garage Spaces |
0 |
GLA |
988SF |
Basement |
Yes |
| Bedrooms |
2 |
Half Baths |
0 |
Type |
Condominium |
Water Front |
No |
Lot Size |
0SF |
Fireplaces |
0 |
| Condo Fee |
|
Community/Condominium
|
Newburyport Treasure! Discover this cozy 2-BR townhouse, mixing charm and affordability. Enjoy the
farmers porch while sipping coffee or reading. Enter and explore the fully remodeled interior
showcasing an oversized kitchen w/ new cabinets, counters, oversized stainless sink, and stainless
appliances. The dining area is open to the kitchen providing direct access to a side deck perfect
for entertaining, grilling or chilling, while overlooking the ample backyard w/ opportunity to
expand! The inviting living room has oversized windows and partial brick wall. Retreat upstairs to a
warm yet spacious primary BR, second BR and fully renovated bathroom! Enjoy new luxury vinyl and
carpet flooring throughout! Large basement w/ interior/exterior access is perfect for future
finishing adding another 400 sf of living space. Location is amazing! Minutes to downtown, Beaches.
I95, Rt1 and MBTA. 43min to Boston, 25min to Portsmouth. Viewings by appt. begin Wed 4/10, OH Sat
4/13 & Sun 4/14.
Listing Office: , Listing Agent: Lisa Berry
View Map

|
|
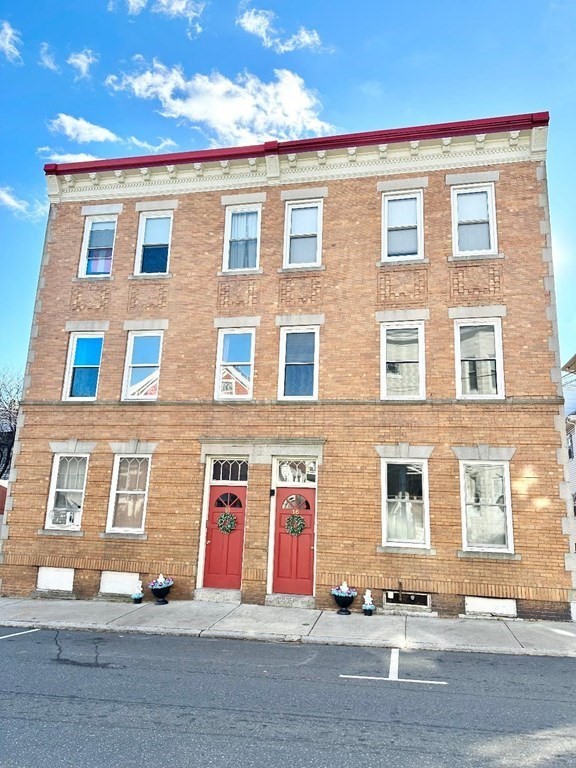
38 photo(s)
|
Salem, MA 01970
|
Sold
List Price
$389,900
MLS #
73187289
- Condo
Sale Price
$385,000
Sale Date
4/22/24
|
| Rooms |
6 |
Full Baths |
1 |
Style |
Garden |
Garage Spaces |
0 |
GLA |
920SF |
Basement |
Yes |
| Bedrooms |
3 |
Half Baths |
0 |
Type |
Condominium |
Water Front |
No |
Lot Size |
0SF |
Fireplaces |
0 |
| Condo Fee |
$446 |
Community/Condominium
Leavitt-Chase Condominiums
|
WELCOME HOME to 16 Leavitt Street in Historic Salem...MOVE RIGHT IN to this BEAUTIFUL 3+Bedrooms/1
Full Bath Condo w/PRIVATE DECK...This 2nd Floor Unit offers a NEW UPDATED 'Fully Applianced' Eat in
Kitchen w/Granite Counters & Tiled Backsplash and PANTRY w/BUILT-INS...Good Sized LIVING ROOM
w/Hardwood Floors & Beautiful Built-In China Closet...3 Good Sized Bedrooms w/Hardwood Floors...Plus
a 'Bonus room' w/Closet (off the Main Bedroom) that could be used as a 4th BEDROOM/HOME
OFFICE/NURSERY/HOME GYM...HIGH CEILINGS THROUGHOUT...OPEN FLOOR PLAN...FRESHLY NEW PAINT...NEWER
VINYL WINDOWS...BRAND NEW BUILT-IN MICROWAVE...BRAND NEW CEILING FANS IN BEDROOMS &
KITCHEN...HARDWOOD FLOORS NEWLY FINISHED/STAINED...LAUNDRY HOOK-UPS IN BASEMENT...HEAT & HOT WATER
INCLUDED IN CONDO FEES!!!...CONVENIENT TO SALEM STATE UNIVERSITY, DOWNTOWN, PICKERING WHARF, SALEM
T-STATION, BUSLINE, SALEM WILLOWS, ETC...SO MUCH TO DO IN SALEM!!!...A PLEASURE TO SHOW!
Listing Office: RE/MAX 360, Listing Agent: Regina Paratore
View Map

|
|
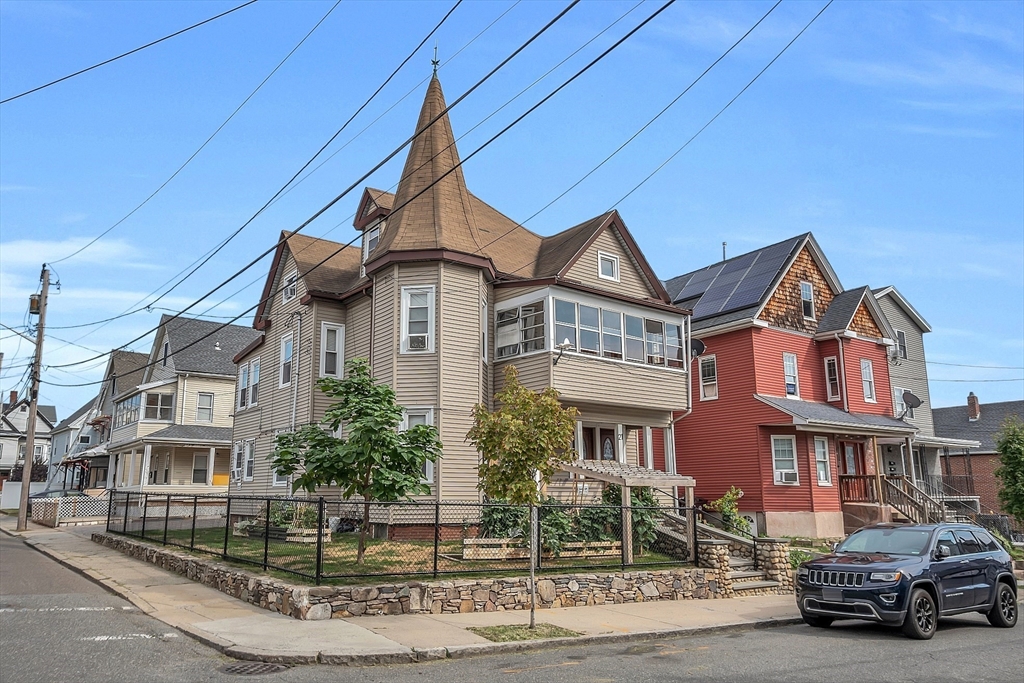
27 photo(s)
|
Everett, MA 02149
|
Sold
List Price
$899,000
MLS #
73282744
- Multi-Family
Sale Price
$917,000
Sale Date
11/27/24
|
| # Units |
2 |
Rooms |
14 |
Type |
2 Family |
Garage Spaces |
0 |
GLA |
2,378SF |
| Heat Units |
0 |
Bedrooms |
7 |
Lead Paint |
Unknown |
Parking Spaces |
6 |
Lot Size |
3,385SF |
Don't miss out on the opportunity to own this well-maintained two-family home in a sought-after
location, perfect for investors and homeowners alike. This property consists of 7 bedrooms and 3
full baths. Separate gas and electric utilities. Paver driveway recently finished allowing for 6 off
street parking spaces. Close proximity to public transportation, restaurant, casino, shopping,
hospital, park, swimming pool and schools. Property will be delivered vacant. Come see all this
house has to offer!
Listing Office: Keller Williams Realty Boston Northwest, Listing Agent: Jomayra
Julmeus
View Map

|
|
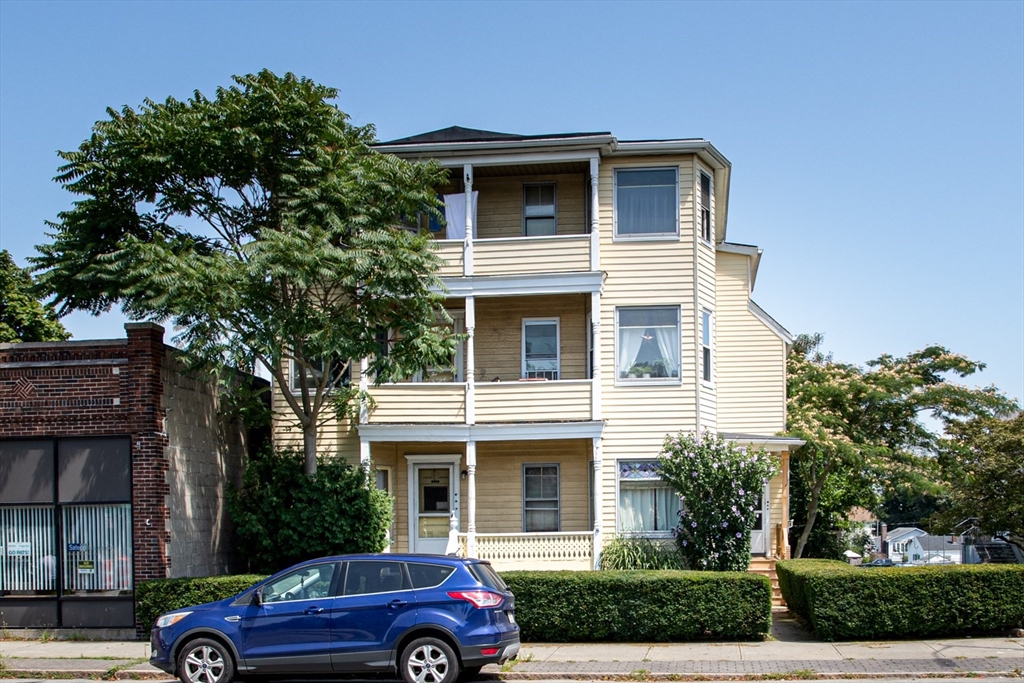
31 photo(s)
|
New Bedford, MA 02745
|
Sold
List Price
$589,900
MLS #
73274240
- Multi-Family
Sale Price
$610,000
Sale Date
10/25/24
|
| # Units |
3 |
Rooms |
16 |
Type |
3 Family |
Garage Spaces |
1 |
GLA |
3,768SF |
| Heat Units |
0 |
Bedrooms |
9 |
Lead Paint |
Unknown |
Parking Spaces |
4 |
Lot Size |
4,308SF |
I wanted to share an excellent opportunity for both investors and first-time buyers. This large
three-family property, located on Acushnet Avenue, offers great visibility and traffic levels,
making it ideal for rental and commercial purposes.The zoning allows for a mix of residential and
commercial needs. Additionally, the property offers the convenience of a two-car garage that is
currently renting for $550 a month. The property has 200 amp electrical service and rubber roofs on
both the house and garage. There is a washer and dryer hookup in the basement and the property has
aluminum siding. The first floor unit has central heat with a conversion to gas, eliminating the
need for oil tanks. Each unit has a 60 amp breaker panel. The first floor is a possible four-bedroom
unit with approximately 1,496 square feet. This property offers an exceptional opportunity with its
unique combination of features and prime location.
Listing Office: RE/MAX 360, Listing Agent: Zambrano Properties & Associates
View Map

|
|
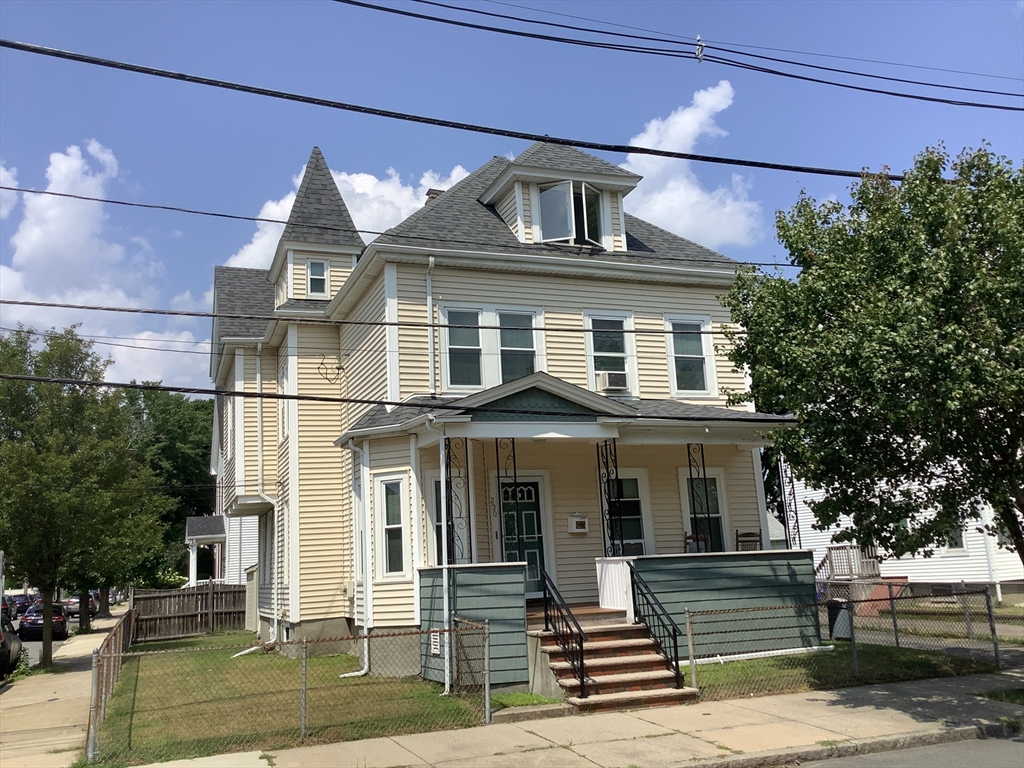
21 photo(s)
|
Malden, MA 02148
(Maplewood)
|
Sold
List Price
$840,000
MLS #
73279087
- Multi-Family
Sale Price
$889,000
Sale Date
10/11/24
|
| # Units |
2 |
Rooms |
12 |
Type |
2 Family |
Garage Spaces |
0 |
GLA |
2,573SF |
| Heat Units |
0 |
Bedrooms |
3 |
Lead Paint |
Unknown |
Parking Spaces |
3 |
Lot Size |
3,851SF |
Lovingly cared for by the same family for over 50 years in a wonderful Maplewood neighborhood. This
home has all the big ticket items updated. New roof and three skylights replaced in 2020, two new
oil tanks replaced in 2020, both hot water heaters replaced in 2021, new windows 2013, updated
heating, electrical and maintenance free vinyl siding. First floor consists of Five rooms with one
bedroom and bonus den. Second floor has two living levels with two full baths with a sky-lit
kitchen. Gorgeous hardwood floors throughout and under carpets. Both kitchens have ceramic tile and
have a dining area. Home sits on a corner lot with fenced in yard and a 3 car driveway. Seven miles
north of Boston, minutes to Boston Logan International Airport. Walk to Charter School and steps to
bike path. Located conveniently close to route’s 1, 60 and 99. OPEN HOUSE TUESDAY AND WEDNESDAY
EVENING FROM 5-7 P.M.
Listing Office: RE/MAX 360, Listing Agent: Bob Trodden
View Map

|
|
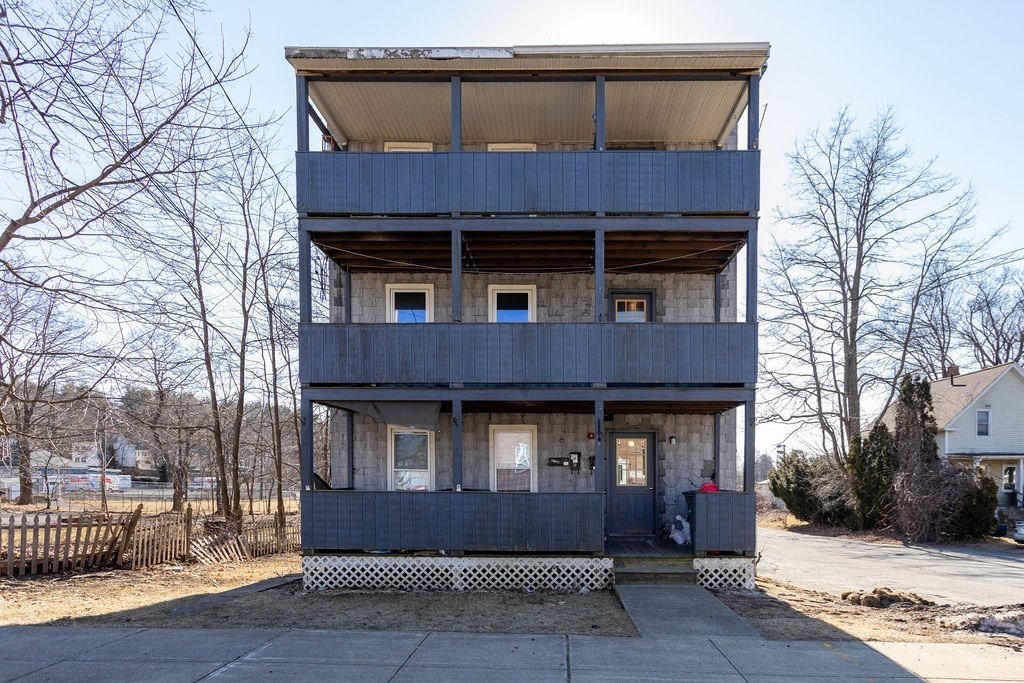
37 photo(s)
|
Gardner, MA 01440
|
Sold
List Price
$448,800
MLS #
73208760
- Multi-Family
Sale Price
$480,000
Sale Date
9/19/24
|
| # Units |
3 |
Rooms |
21 |
Type |
3 Family |
Garage Spaces |
0 |
GLA |
3,624SF |
| Heat Units |
0 |
Bedrooms |
9 |
Lead Paint |
Unknown |
Parking Spaces |
6 |
Lot Size |
6,545SF |
Welcome to this exceptional three family nestled in a great location, offering a unique blend of
comfort and investment potential. This property is a rare find, presenting three individual units
with distinct character and versatile layouts. Whether you're a savvy investor or looking for a
place to call home while generating rental income, this triplex is the perfect choice. Tenants love
the location close to park with two units recently renovated. Investors love the low maintenance
landscape, coin-op laundry, lead certificates and booming tenant pool. Come see in person during the
open house on Sunday 3/10 from 11-1am. OFFER DEADLINE TUESDAY 3/12 AT NOON
Listing Office: Castinetti Realty Group, Listing Agent: Gary Gay
View Map

|
|
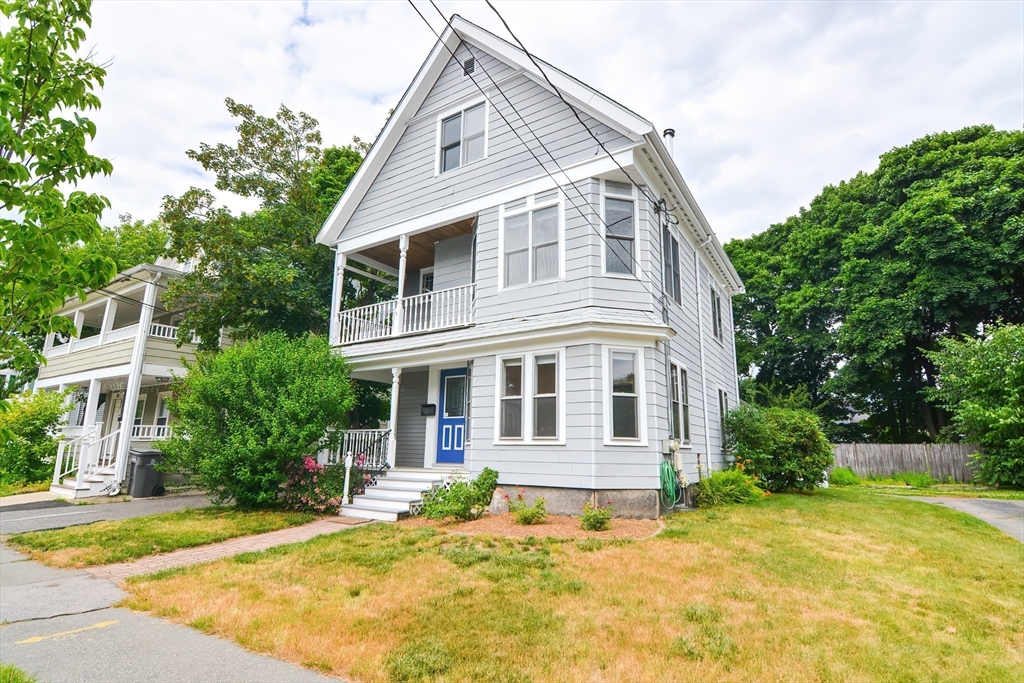
42 photo(s)

|
Framingham, MA 01702
|
Sold
List Price
$749,900
MLS #
73257681
- Multi-Family
Sale Price
$875,000
Sale Date
8/16/24
|
| # Units |
2 |
Rooms |
12 |
Type |
2 Family |
Garage Spaces |
0 |
GLA |
2,560SF |
| Heat Units |
0 |
Bedrooms |
6 |
Lead Paint |
Unknown |
Parking Spaces |
4 |
Lot Size |
8,276SF |
Wonderful opportunity for owner occupied & collect rent, or great investment opportunity for
Investor w/both units vacant to choose your own tenants! Both units are bright & updated with high
ceilings throughout! First floor unit has 5 Large rooms, 3 bedrooms & 1 full bath, Large living rm,
Eat in kitchen, laundry rm, Luxury vinyl flooring, wood floors, brand new carpet & full unfinished
basement, great for storage! 2nd unit has spacious 2 levels w/7 rooms, 3 bedrooms & 2 full baths!
Large living room w/wood stove & wood floor, eat in kitchen, laundry room & 3rd level w/2 bedrooms &
office/nursery! Large master bedroom w/skylight, full bath & walk in attic storage! All separate
utilities w/gas heat, 100 amp electric for each unit & 2 separate water meters! Private level fenced
backyard w/huge shed! Great commuting location, close to train, schools & all major routes! Walk to
shops & restaurants!!
Listing Office: Realty Executives Boston West, Listing Agent: Kathy Foran
View Map

|
|
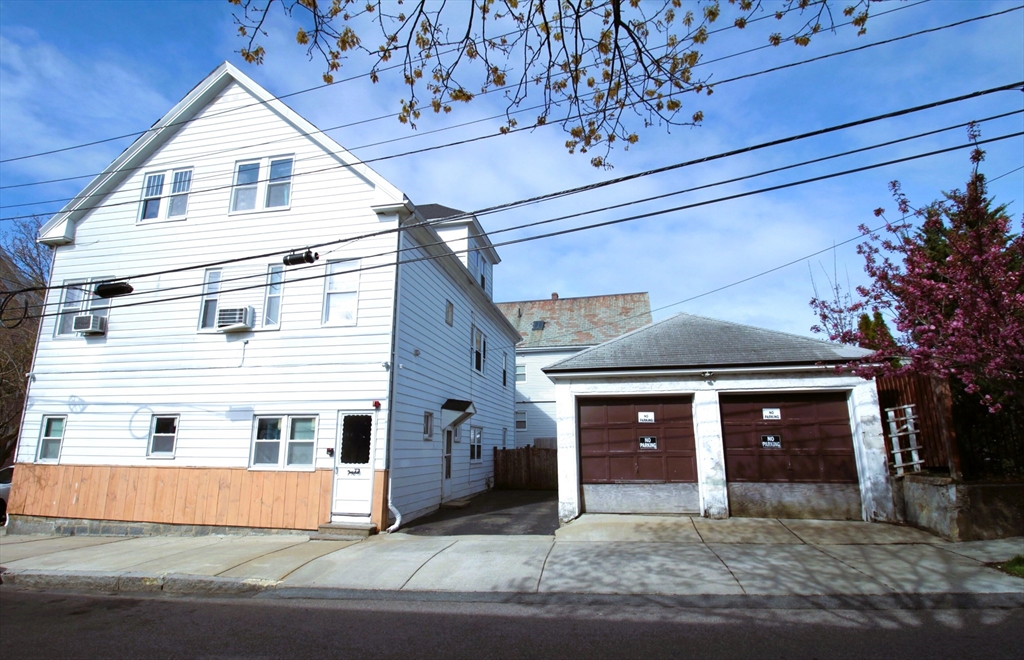
42 photo(s)
|
Salem, MA 01970
|
Sold
List Price
$1,150,000
MLS #
73234660
- Multi-Family
Sale Price
$1,030,000
Sale Date
7/15/24
|
| # Units |
4 |
Rooms |
20 |
Type |
4 Family |
Garage Spaces |
2 |
GLA |
3,680SF |
| Heat Units |
0 |
Bedrooms |
8 |
Lead Paint |
Unknown |
Parking Spaces |
6 |
Lot Size |
4,021SF |
Introducing a 4-family property on a corner lot with plenty of parking space! The cozy first floor
units consist of one and two bedrooms, offering potential for increased rental income. The
second-floor unit serves as the owner's residence featuring an open-concept layout with main and
formal living room which could be transformed to a third bedroom. It has enclosed porch and laundry.
The third-floor unit features a spacious kitchen, three bedrooms, and an enclosed porch. Outside,
the fenced-in backyard provides a cozy retreat, complemented by a double driveway, a two-car garage
with a side door entrance, and an attached shed. Full spacious basement with separate utilities, gas
heating systems and hot water tanks for efficiency. Conveniently located just minutes from the city
center, restaurants, the ocean, parks, schools, and public transportation. Don't miss the
opportunity to own this rare property!
Listing Office: RE/MAX 360, Listing Agent: Ernad Preldzic
View Map

|
|
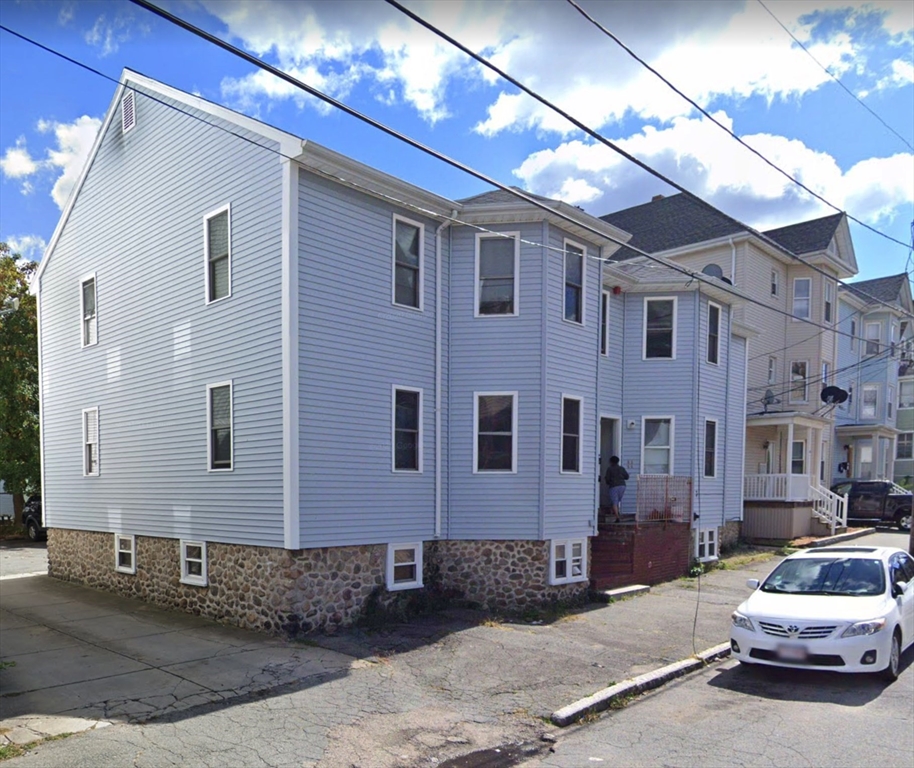
6 photo(s)
|
New Bedford, MA 02744-2503
|
Sold
List Price
$725,000
MLS #
73213848
- Multi-Family
Sale Price
$715,000
Sale Date
7/2/24
|
| # Units |
4 |
Rooms |
16 |
Type |
4 Family |
Garage Spaces |
0 |
GLA |
3,724SF |
| Heat Units |
0 |
Bedrooms |
8 |
Lead Paint |
None |
Parking Spaces |
4 |
Lot Size |
5,920SF |
RARE 4 family built in 2005 - LESS than 20 years old! Multi-family package for sale in the historic
City of New Bedford! This property contains 4 units, with 2 bedrooms and 1 bathroom each. Units have
been updated to reflect modern taste. All tenants are tenants at will, with no pending evictions,
Board of Health cases, legal action, etc. Built in 2005 - no lead certs needed! Utilities are
separately metered, tenants pay their own gas and electric.
Listing Office: RE/MAX Vantage, Listing Agent: Team ROSO
View Map

|
|
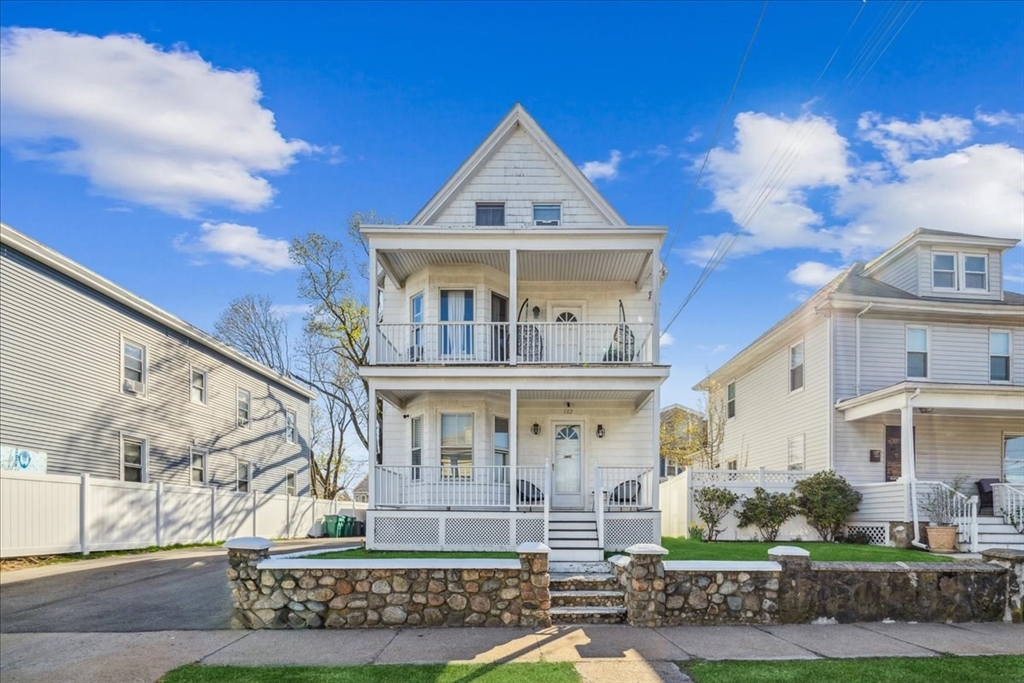
42 photo(s)

|
Lynn, MA 01902-1413
|
Sold
List Price
$779,900
MLS #
73228167
- Multi-Family
Sale Price
$820,000
Sale Date
7/2/24
|
| # Units |
2 |
Rooms |
7 |
Type |
2 Family |
Garage Spaces |
2 |
GLA |
2,077SF |
| Heat Units |
0 |
Bedrooms |
5 |
Lead Paint |
Unknown |
Parking Spaces |
6 |
Lot Size |
5,114SF |
Welcome to this exceptional two-family property offering the best of modern living and classic
charm! Unit 2 showcases recent renovations, boasting updated bathrooms, newer tile flooring in
hallways, newer kitchen cabinets, quartz countertops, elegant ceramic tile, recessed lighting,
stainless steel appliances, & more! Unit 1 features freshly painted walls, hardwood floors, & an
updated full bathroom. Experience outdoor bliss with a large backyard hosting an above-ground pool,
perfect for summer fun. Additionally, enjoy the convenience of an expansive two-car garage & a large
driveway that offers an abundance of parking! Unit 2 also enjoys exclusive access to a large rear
deck, providing private outdoor space for relaxation & entertainment. This property also features
separate GAS heating utilities and a large basement that is perfect for storage. This home is
perfect for an owner occupant or an investor!
Listing Office: RE/MAX 360, Listing Agent: Zambrano Properties & Associates
View Map

|
|
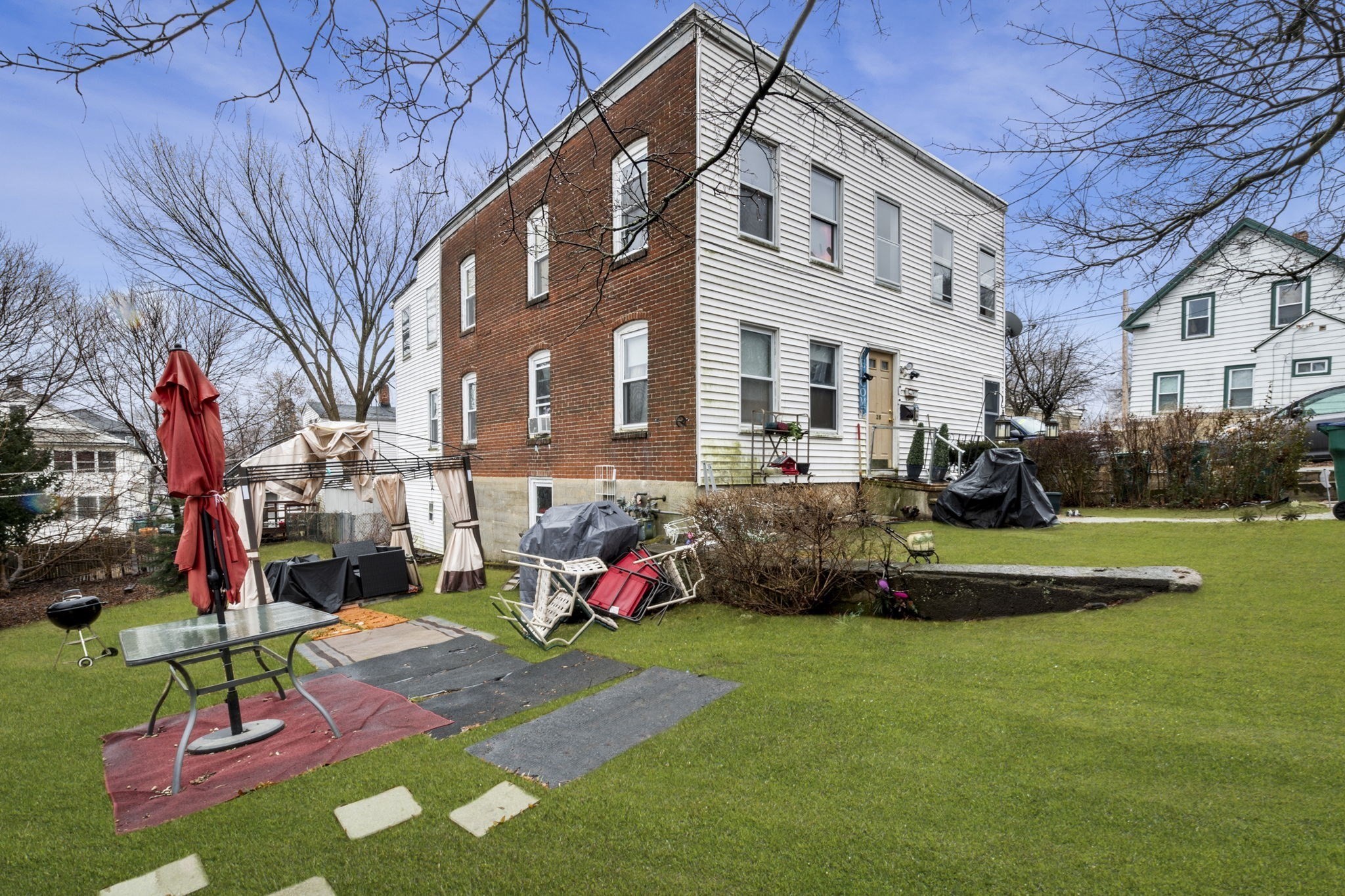
24 photo(s)
|
Fitchburg, MA 01420
|
Sold
List Price
$425,000
MLS #
73210766
- Multi-Family
Sale Price
$400,000
Sale Date
6/21/24
|
| # Units |
3 |
Rooms |
12 |
Type |
3 Family |
Garage Spaces |
0 |
GLA |
3,000SF |
| Heat Units |
0 |
Bedrooms |
6 |
Lead Paint |
Unknown |
Parking Spaces |
4 |
Lot Size |
11,330SF |
Welcome to this established and lucrative investment opportunity in Fitchburg, Massachusetts. This
three-family property is not only an excellent source of rental income but also boasts several
features that make it an attractive investment.This property comprises three distinct units,
offering a versatile opportunity for rental income or potential owner occupancy. Unit 2 is currently
vacant, providing a fantastic opportunity for new owners or investors to customize and fill with
tenants of their choice. Units 1 and 3 are currently occupied by long-term tenants, adding stability
to your investment. Situated on a generously-sized lot, this property offers ample outdoor space for
tenants to enjoy. Whether it's gardening, recreation, or relaxation, the expansive lot provides a
great opportunity for outdoor activities. A recent addition includes a brand-new roof, ensuring
durability and protection for years to come. The property features a large driveway, providing off
street parking.
Listing Office: Leopold & McMasters Realty, Listing Agent: Sean Coen
View Map

|
|
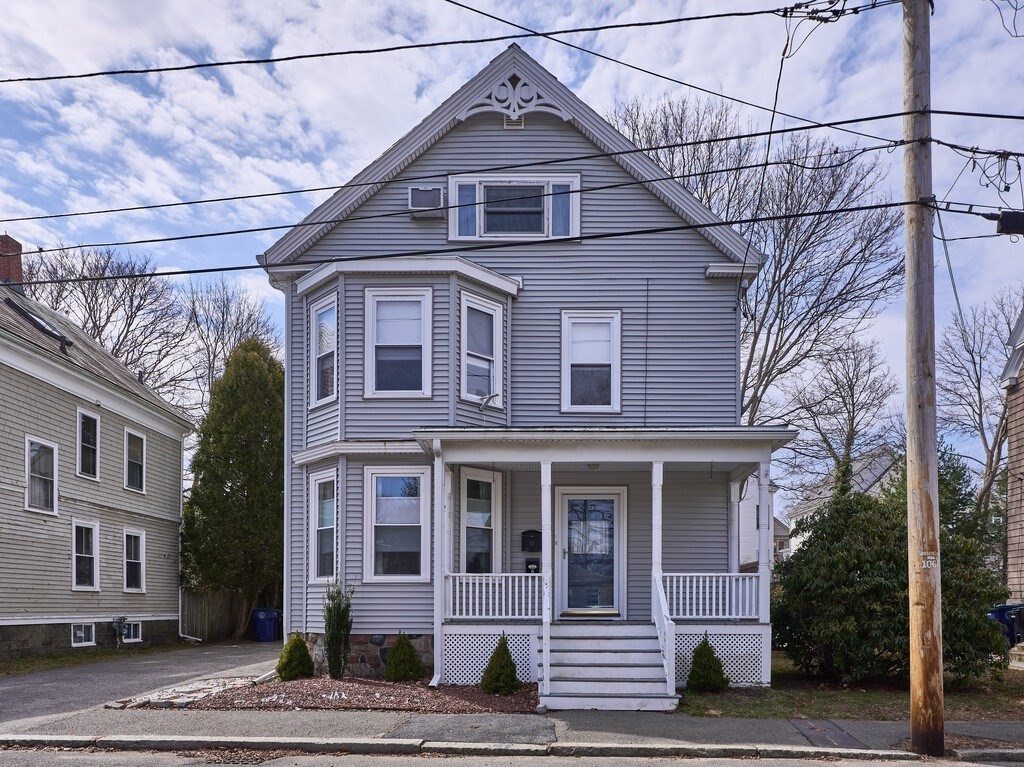
40 photo(s)

|
Salem, MA 01970
|
Sold
List Price
$830,000
MLS #
73218997
- Multi-Family
Sale Price
$836,000
Sale Date
4/30/24
|
| # Units |
2 |
Rooms |
10 |
Type |
2 Family |
Garage Spaces |
1 |
GLA |
2,291SF |
| Heat Units |
0 |
Bedrooms |
4 |
Lead Paint |
Unknown |
Parking Spaces |
4 |
Lot Size |
4,552SF |
Welcome home to this well maintained 2-Family in North Salem. Whether you are looking for an
investment opportunity, to be owner occupied and have someone help pay your mortgage, or having the
space for extended family, this home could be the perfect fit. Hardwood floors throughout, updated
kitchens, composite decks, off street parking, garage, and storage shed. This house keeps on giving.
The fenced in back yard offers privacy and a great space to entertain. Great location within a mile
from the commuter rail and close to downtown restaurants, shops and attractions. Unit 1 occupied and
available to view upon accepted offer. Virtual tour available.
Listing Office: RE/MAX Prof Associates, Listing Agent: Lauren Hiller
View Map

|
|
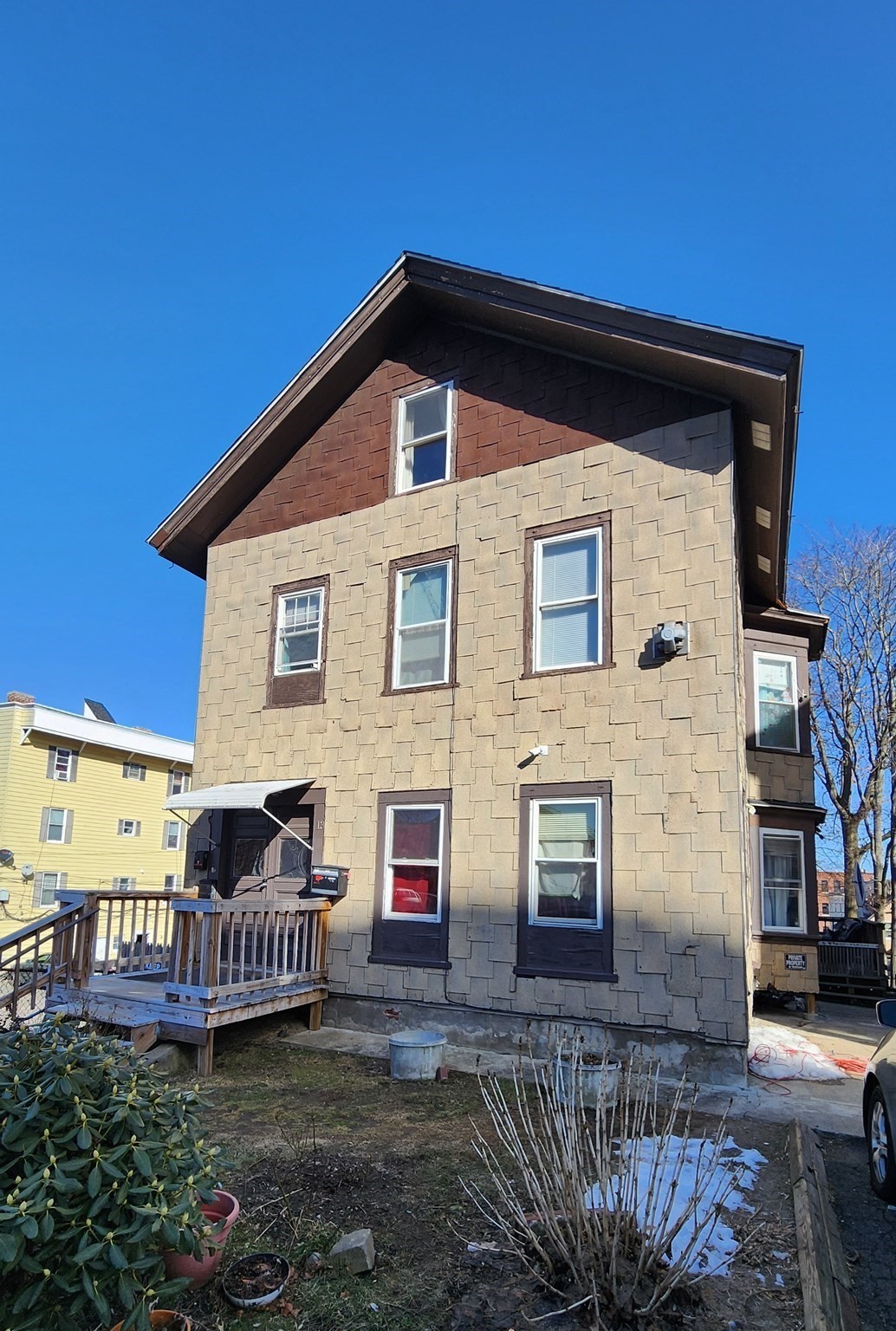
38 photo(s)
|
Worcester, MA 01609
|
Sold
List Price
$450,000
MLS #
73206806
- Multi-Family
Sale Price
$410,000
Sale Date
4/30/24
|
| # Units |
3 |
Rooms |
13 |
Type |
3 Family |
Garage Spaces |
0 |
GLA |
2,370SF |
| Heat Units |
0 |
Bedrooms |
8 |
Lead Paint |
Yes |
Parking Spaces |
6 |
Lot Size |
7,414SF |
Investors and owner occupants, don't miss this opportunity to create sweet equity! 3 unit multi with
updated and separate electric panels for all units. Ample parking space and spacious yard. Solar
panels for 1st floor unit. Minutes away from tons of amenities. Hospitals, university, parks,
supermarket, restaurants and more nearby. 1st floor will be delivered vacant.
Listing Office: Property Investors & Advisors, LLC, Listing Agent: The Torres
Group
View Map

|
|
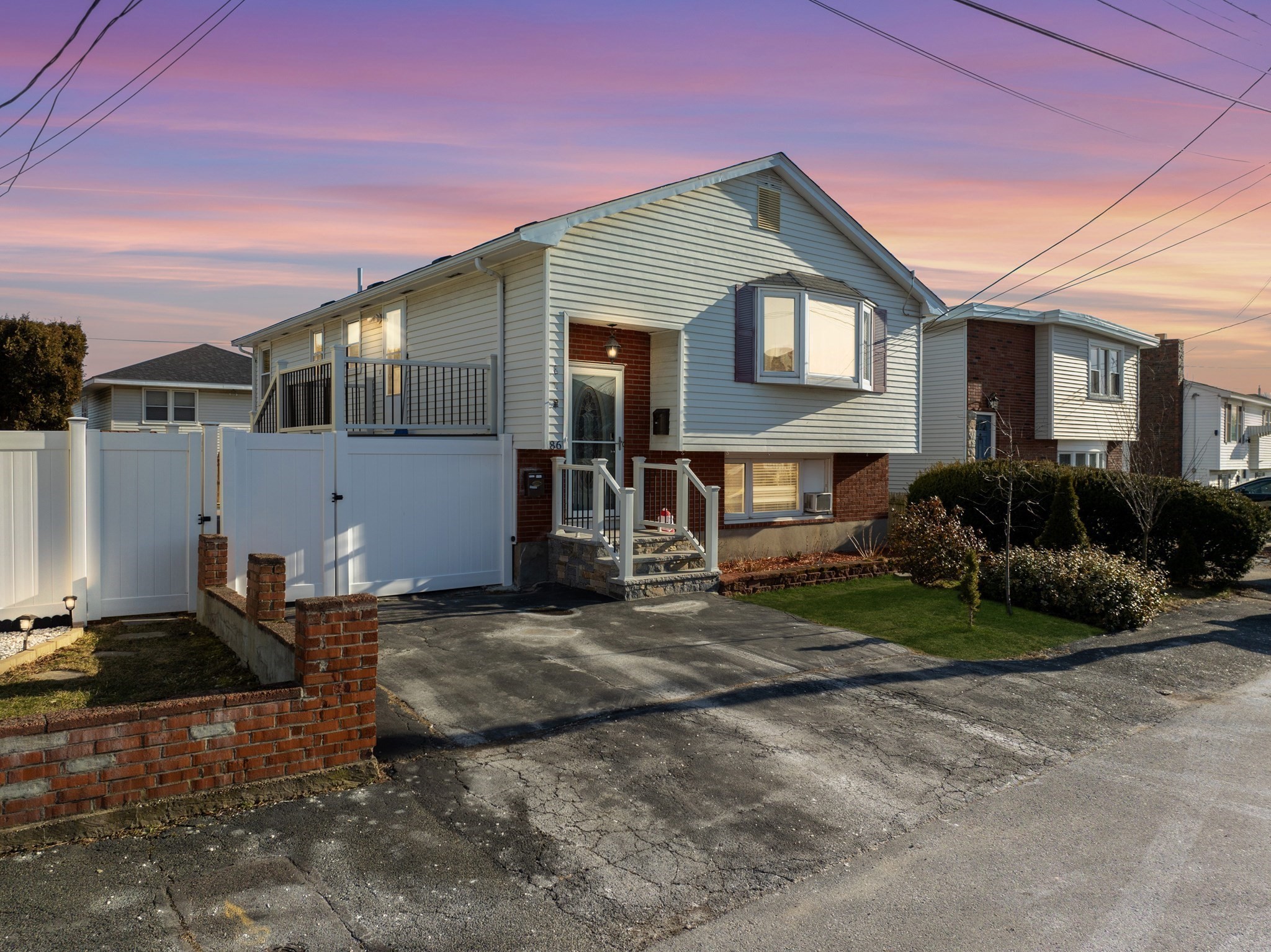
39 photo(s)

|
Revere, MA 02151
|
Sold
List Price
$849,900
MLS #
73202959
- Multi-Family
Sale Price
$830,000
Sale Date
4/11/24
|
| # Units |
2 |
Rooms |
9 |
Type |
2 Family |
Garage Spaces |
0 |
GLA |
1,936SF |
| Heat Units |
0 |
Bedrooms |
5 |
Lead Paint |
Unknown |
Parking Spaces |
2 |
Lot Size |
3,576SF |
Open house this Sunday, March 10th, from 1:00 to 2:30 p.m. A rare opportunity to own a charming
two-family property that exudes comfort & modernity. The owner's unit has been meticulously
maintained & boasts several upgrades! The owner's unit features stainless steel appliances, CENTRAL
A/C, GRANITE countertops, hardwood flooring, a cozy fireplace, & recessed lighting. Step outside
onto the recently renovated deck, crafted with composite wood material for durability and style.
This inviting home offers a spacious yard providing ample room for outdoor enjoyment.Perfect for
hosting gatherings or simply enjoying private outdoor space. Located in a highly convenient area,
this property is within close proximity to public schools, highways, grocery stores, restaurants,
and more. Whether you're an investor or a homeowner looking for a multi-family property, this is an
opportunity not to be missed. Schedule a showing today and make this West Revere gem yours!
Listing Office: RE/MAX 360, Listing Agent: Zambrano Properties & Associates
View Map

|
|
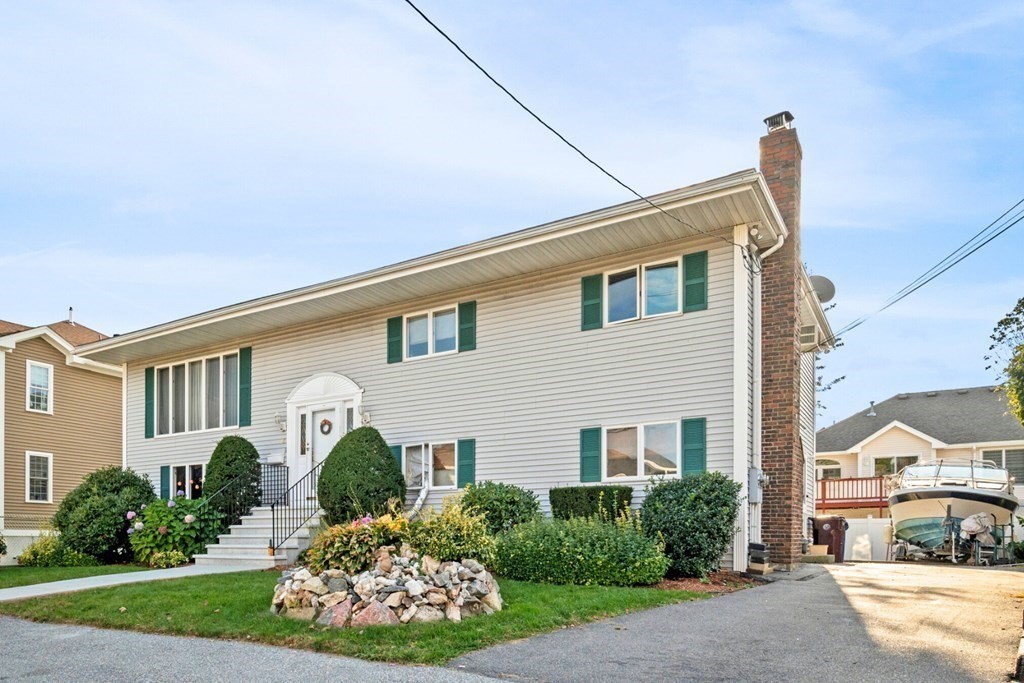
37 photo(s)
|
Revere, MA 02151
|
Sold
List Price
$900,000
MLS #
73171117
- Multi-Family
Sale Price
$890,000
Sale Date
4/11/24
|
| # Units |
2 |
Rooms |
13 |
Type |
2 Family |
Garage Spaces |
0 |
GLA |
3,080SF |
| Heat Units |
0 |
Bedrooms |
5 |
Lead Paint |
Unknown |
Parking Spaces |
4 |
Lot Size |
5,820SF |
Introducing a commuters retreat in West Revere! Situated on a quiet dead-end street, in a beautiful
coastal community, this multi-family property boasts two spacious units. Each unit offers expansive
living areas, ensuring both privacy and comfort, ideal for families seeking an in-law suite or an
opportunity to generate additional income. The meticulously landscaped grounds are complete with a
large, well-maintained deck and spiraled staircase down to a spacious concrete patio and gorgeous
fenced in yard with shed. The outdoor space beckons for morning coffees and relaxing evenings,
perfect for watching the sunset and entertaining guests! Located less than 8 miles from downtown
Boston and approximately 10 minutes from historic Revere Beach, relish in seaside breezes and the
convenience of a swift commute. An unparalleled blend of tranquility and accessibility in a
sought-after locale awaits you!
Listing Office: Sagan Harborside Sotheby's International Realty, Listing Agent:
Taylor Callahan
View Map

|
|
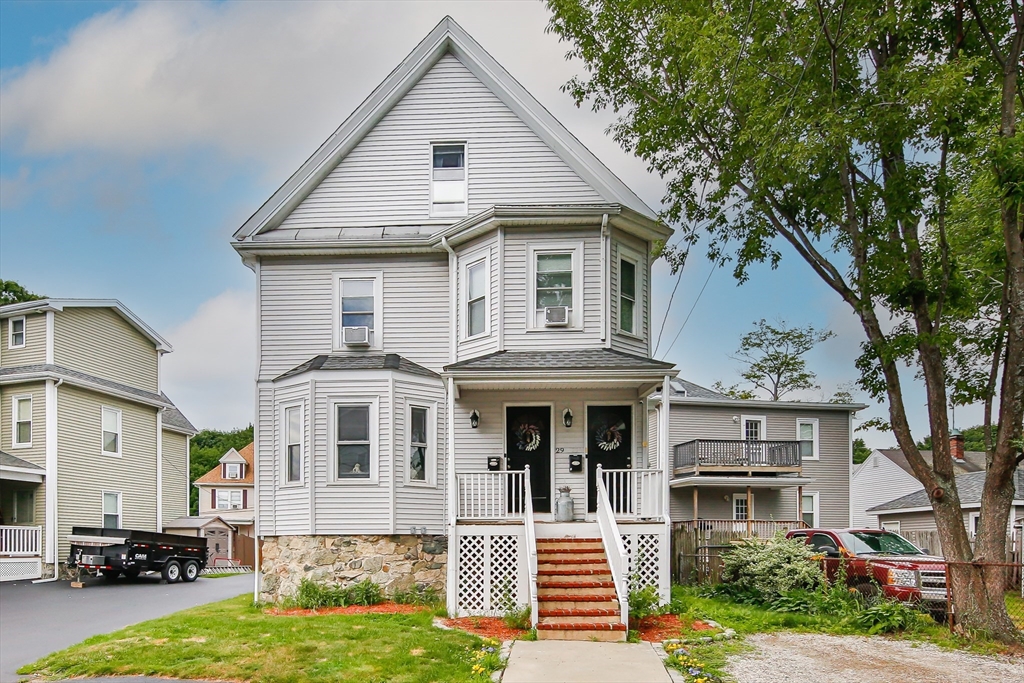
15 photo(s)

|
Saugus, MA 01906
|
Rented
List Price
$2,300
MLS #
73235961
- Rental
Sale Price
$2,300
Sale Date
5/28/24
|
| Rooms |
4 |
Full Baths |
1 |
Style |
|
Garage Spaces |
0 |
GLA |
773SF |
Basement |
Yes |
| Bedrooms |
2 |
Half Baths |
0 |
Type |
Apartment |
Water Front |
No |
Lot Size |
|
Fireplaces |
0 |
Welcome to your new home in Saugus! This charming 2-bedroom, 1-bath unit offers modern amenities and
convenience. With two designated parking spots, a spacious shared yard, and a washer and dryer in
the basement, comfort and functionality are at your fingertips. Nestled near Highway Route 1, you'll
have easy access to grocery stores, shopping outlets, and dining options, making urban living a
breeze. Available for occupancy starting June 1st, don't miss your chance to call this property
home. To ensure a smooth leasing process, verifiable income, and good credit are required.
Listing Office: Reference Real Estate, Listing Agent: The Reference Group
View Map

|
|
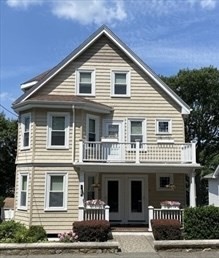
9 photo(s)
|
Medford, MA 02155
|
Rented
List Price
$2,500
MLS #
73207359
- Rental
Sale Price
$2,500
Sale Date
5/1/24
|
| Rooms |
5 |
Full Baths |
1 |
Style |
|
Garage Spaces |
0 |
GLA |
900SF |
Basement |
Yes |
| Bedrooms |
2 |
Half Baths |
0 |
Type |
Apartment |
Water Front |
No |
Lot Size |
|
Fireplaces |
0 |
LOCATION, LOCATION, LOCATION!!! This two bedroom, one bath first floor unit is located minutes from
93. Features include a renovated kitchen and bathroom, kitchen pantry, stainless steel appliances,
hardwood floors, dining room with built-in hutch, new carpet in the bedrooms, washer and dryer, a
private back deck and plenty of on street parking. Sorry, no pets allowed!! Available May 1st!!!
First month, security deposit, and brokers fee all due at signing. Must have great credit and
references. Set up your private showing today!
Listing Office: RE/MAX 360, Listing Agent: Diana Galluzzo
View Map

|
|
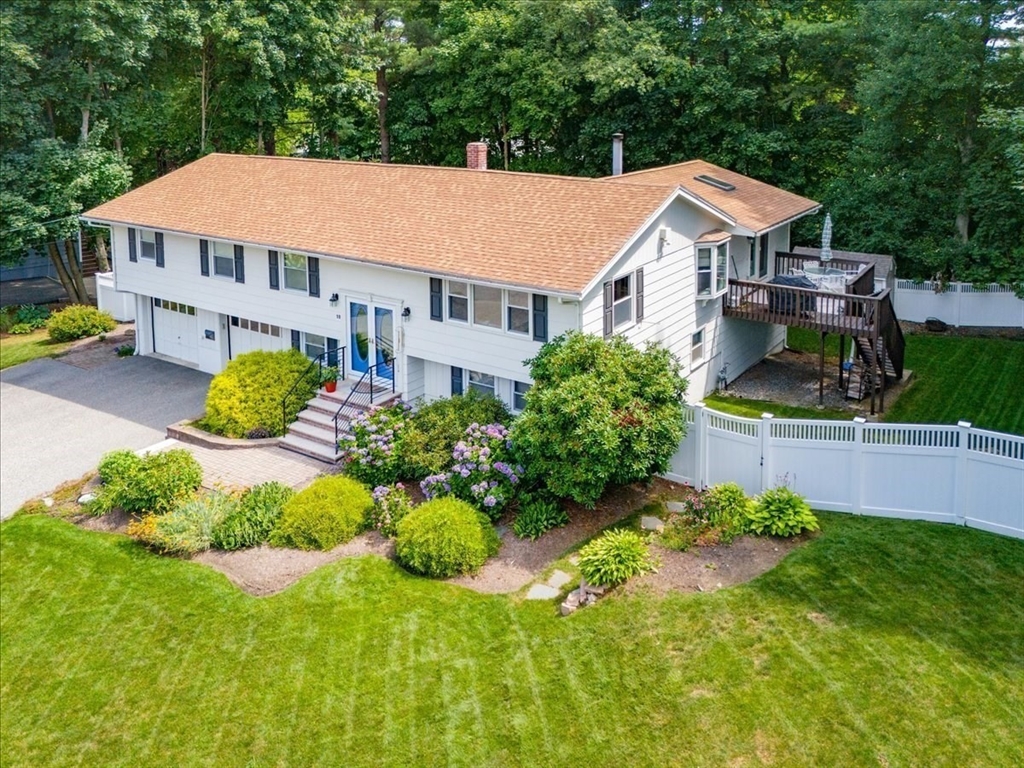
42 photo(s)

|
Peabody, MA 01960
(West Peabody)
|
Sold
List Price
$899,000
MLS #
73305260
- Single Family
Sale Price
$1,035,000
Sale Date
1/30/25
|
| Rooms |
10 |
Full Baths |
3 |
Style |
Split
Entry |
Garage Spaces |
2 |
GLA |
2,896SF |
Basement |
Yes |
| Bedrooms |
4 |
Half Baths |
1 |
Type |
Detached |
Water Front |
No |
Lot Size |
15,000SF |
Fireplaces |
1 |
RARE FIND! Owner’s pride shows through w/this impeccably maintained & updated home located in
desirable Burke school district. Light, bright & airy best describes this sundrenched home,
perfectly designed for seamless indoor-outdoor living. This fabulous home boasts gleaming wood
floors, storage space galore,a stunning kitchen w/granite counters,2 islands, natural gas cooking,
cherry cabinetry, ss appliances & an open floor plan which flows effortlessly into a gracious great
room w/ a cathedral ceiling,fireplace,2 skylights & sliders to a private deck. Finished LL boasts a
family room, bedroom, kitchenette, home office/exercise room, laundry & add'l baths w/endless
opportunity! Picturesque back yard including a heated inground pool surrounded w/ LED lighting,
patio pavers, Reeds Ferry Shed. The granite outdoor countertop lends to easy outdoor entertaining.
So many updates. Experience the perfect blend of style & tranquility. This move-in ready home is the
one you have been waiting for!
Listing Office: RE/MAX 360, Listing Agent: Luciano Leone Team
View Map

|
|
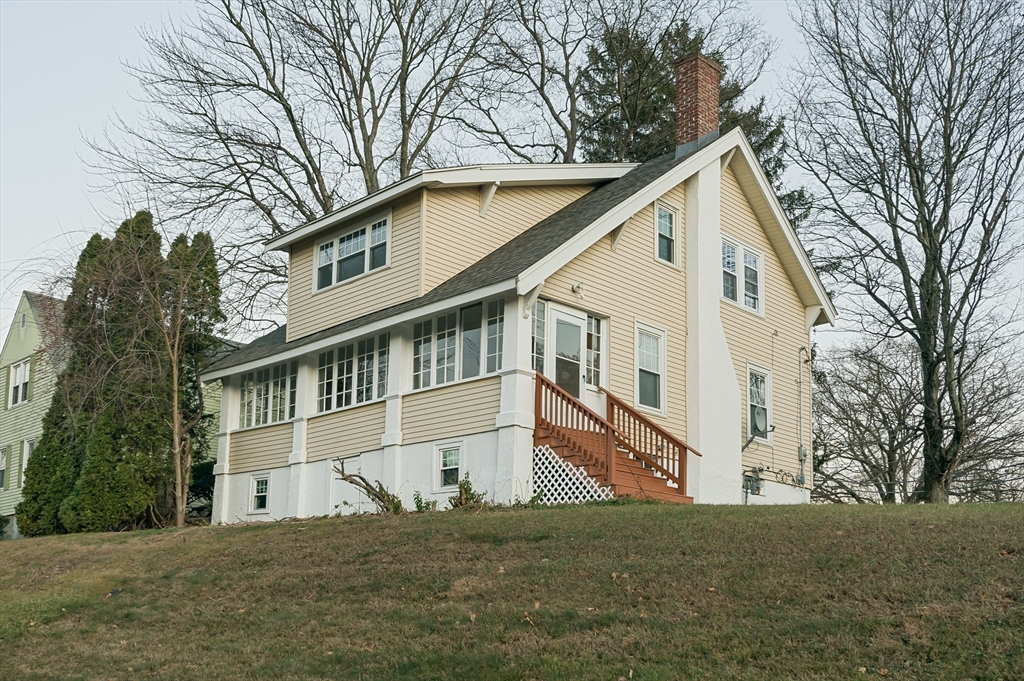
28 photo(s)
|
Worcester, MA 01604
|
Sold
List Price
$449,900
MLS #
73317430
- Single Family
Sale Price
$450,000
Sale Date
1/23/25
|
| Rooms |
6 |
Full Baths |
1 |
Style |
Bungalow |
Garage Spaces |
0 |
GLA |
1,366SF |
Basement |
Yes |
| Bedrooms |
3 |
Half Baths |
1 |
Type |
Detached |
Water Front |
No |
Lot Size |
7,279SF |
Fireplaces |
1 |
Discover this beautifully renovated 3-bedroom, 1.5-bath residence located in a desirable
neighborhood, just moments away from major routes and shopping destinations. Enjoy the charming
three-season porches at both the front and back of the house! This home boasts a freshly updated
kitchen that radiates with natural light, a handy first-floor laundry, and gleaming hardwood floors
across the main level. The inviting living room features a cozy fireplace, and the dining room
rounds out the first floor. Upstairs, the main bedroom is outfitted with plush wall-to-wall
carpeting. The bathrooms have been tastefully modernized. Don't miss out on this exceptional
home!
Listing Office: Century 21 XSELL REALTY, Listing Agent: Juliana B. Danquah
View Map

|
|
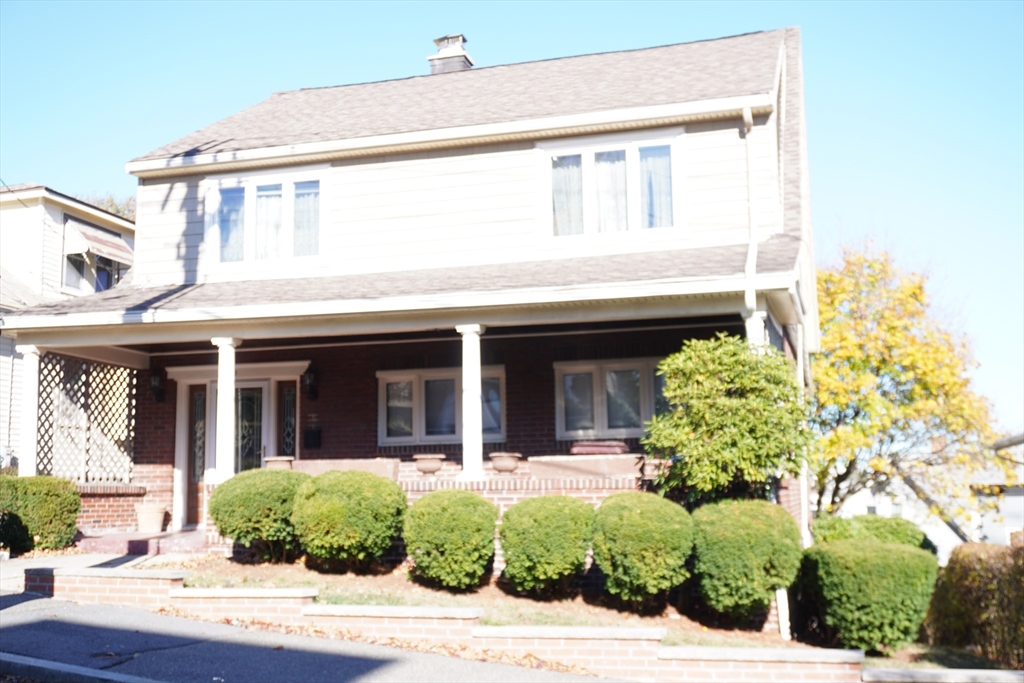
24 photo(s)
|
Revere, MA 02151
|
Sold
List Price
$699,900
MLS #
73314325
- Single Family
Sale Price
$722,000
Sale Date
1/9/25
|
| Rooms |
12 |
Full Baths |
2 |
Style |
Colonial |
Garage Spaces |
0 |
GLA |
3,443SF |
Basement |
Yes |
| Bedrooms |
6 |
Half Baths |
0 |
Type |
Detached |
Water Front |
No |
Lot Size |
3,964SF |
Fireplaces |
0 |
Outstanding, oversized brick single family offering an open foyer having an ornate stained glass
window. There are 12 spacious rooms, 6 bedrooms, 2 baths & boasting beautiful hardwood flooring
throughout! The lst level features a formal living room, dining room, eat in kitchen & a secluded
family room. The 2nd level is open and airy with four corner bedrooms w/large closets and a full
ceramic tile bath. In-law potential for lower level features 4 finished rooms of living space and
full tile bath. There is a wonderful, private, low maintenance yard for enjoying family and friends.
Property is being sold in “as is” condition. Conveniently located within walking distance to
everything! Just Perfect for a growing family!
Listing Office: Neil Real Estate, Listing Agent: Craig Neil
View Map

|
|
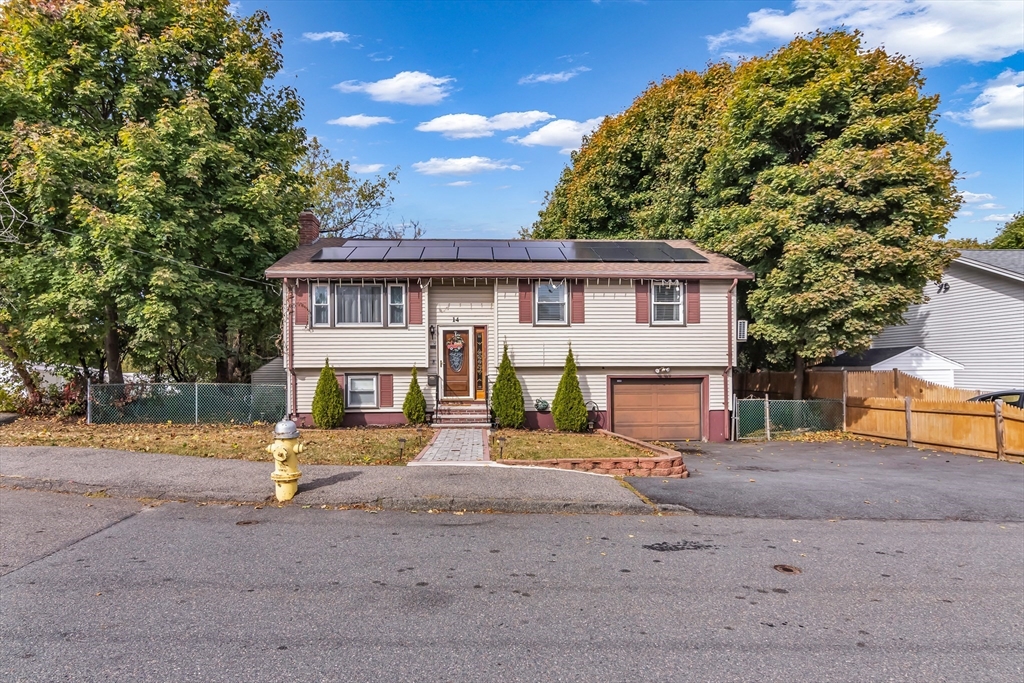
32 photo(s)
|
Salem, MA 01970
|
Sold
List Price
$665,877
MLS #
73308637
- Single Family
Sale Price
$695,000
Sale Date
12/12/24
|
| Rooms |
7 |
Full Baths |
2 |
Style |
Split
Entry |
Garage Spaces |
1 |
GLA |
2,178SF |
Basement |
Yes |
| Bedrooms |
3 |
Half Baths |
0 |
Type |
Detached |
Water Front |
No |
Lot Size |
7,000SF |
Fireplaces |
1 |
"Offer deadline Wed at 5PM Split-Entry Treasure in Salem, MA! **Why You'll Adore It:, 3 Cozy
Bedrooms plus additional finished room on lower level Perfect for guests, a home office, or your
personal retreat room *Awesome Neighborhood, W/ Friendly vibes and just 10 minutes away from salem
rail station—experience city life without the hefty price tag! - Bright living room filled with
natural light and a beautiful fireplace. Sun-Filled Entretaiment Room Surrounded by Windows a Bask
in the natural light while enjoying stunning surrounding of each season Just Perfect for Gatherings
, Private backyard a cozy spot to relax, entertain, or simply enjoy the changing scenery if you
love the outdoor Vibes at Incredible Value:* Say goodbye to high Boston rents! Enjoy more space and
comfort in History city of Salem without compromising your pockets. Open house Saturday 11/2 and
Sunday 11/3 from 1-3PM. Casa hermosa con patio grandee, chimenea, garage, y was espacio en el
basement
Listing Office: Cameron Prestige, LLC, Listing Agent: Ivelisse Medina
View Map

|
|
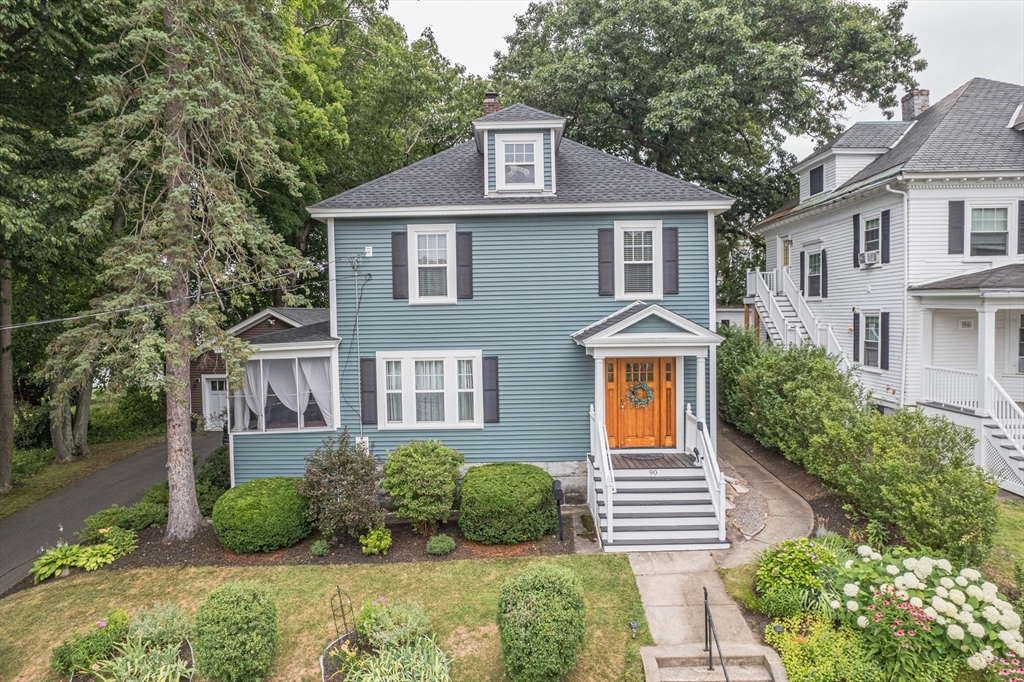
32 photo(s)

|
Lowell, MA 01852
(Belvidere)
|
Sold
List Price
$599,900
MLS #
73301435
- Single Family
Sale Price
$650,000
Sale Date
12/2/24
|
| Rooms |
8 |
Full Baths |
1 |
Style |
Colonial |
Garage Spaces |
1 |
GLA |
1,568SF |
Basement |
Yes |
| Bedrooms |
3 |
Half Baths |
1 |
Type |
Detached |
Water Front |
No |
Lot Size |
6,534SF |
Fireplaces |
1 |
Classic Colonial Home in the premium Belvidere location! This amazing home was completely renovated
in 2015/2016 and offers 3 spacious bedrooms and 1.5 Bathrooms. Home boasts a fully applianced
gourmet kitchen with granite countertops, custom maple cabinets, stainless steel appliances. 1st
floor has a dining room and a living room that leads to the 3 season porch with great views
throughout the year. Modern bathroom on the 2nd floor features double vanity and a soaking tub.
Plenty of storage is available in the basement and extra storage in the 1 car garage and carport.
Beautiful backyard and patio is the perfect place to spend quality time with friends and family.
Also enjoy the convenience of a laundry room with stackable washer & dryer, super energy efficient
Rennai heating system with on-demand hot water, walk-up attic and elegant hardwood flooring
throughout. Don't miss the chance to make this your home!
Listing Office: Lillian Montalto Signature Properties, Listing Agent: Team Lillian
Montalto
View Map

|
|
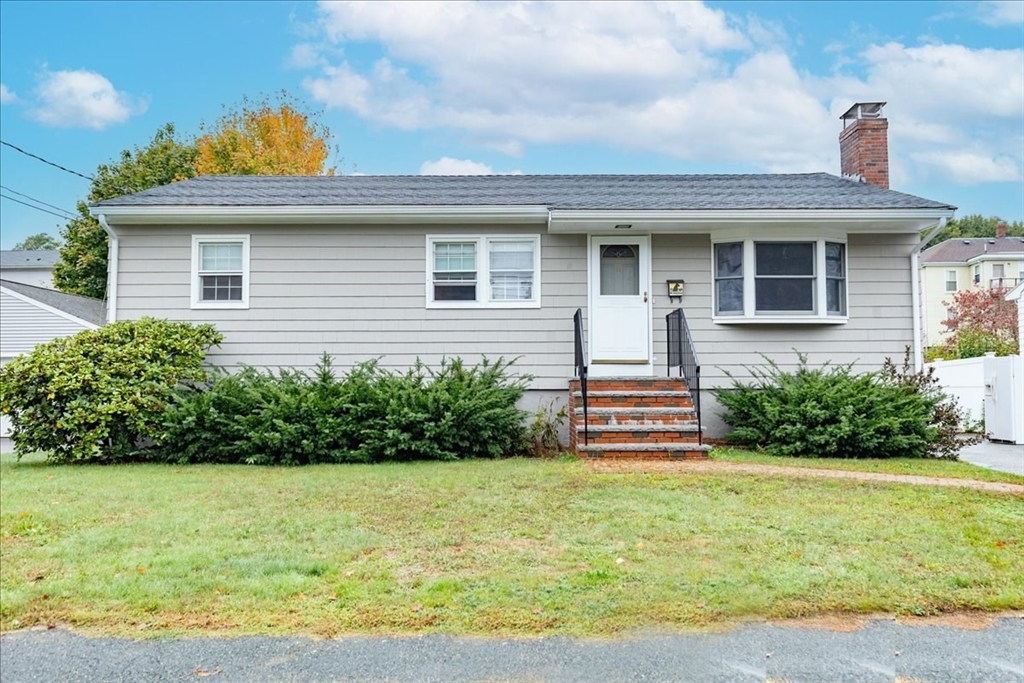
36 photo(s)

|
Peabody, MA 01960
|
Sold
List Price
$544,900
MLS #
73300492
- Single Family
Sale Price
$600,000
Sale Date
11/26/24
|
| Rooms |
7 |
Full Baths |
1 |
Style |
Ranch |
Garage Spaces |
0 |
GLA |
1,148SF |
Basement |
Yes |
| Bedrooms |
3 |
Half Baths |
1 |
Type |
Detached |
Water Front |
No |
Lot Size |
7,423SF |
Fireplaces |
1 |
Feel yourself ‘fall’ into this comfy ranch! Welcome to your new home located within a prime location
in the heart of a well-established, friendly neighborhood. It's a commuter's dream, with proximity
to all downtown Peabody - and nearby Salem - have to offer! A multitude of shops, bars and
restaurants are right at your doorstep and easily accessible, along with local highways, public
transportation, several nearby parks, golf courses, and schools! After admiring the lush, fenced-in
grounds and 500 sq ft pool house w/heated swim spa, step in the home and feel rich hardwoods under
your feet! Fireplaced living room opens to a sparkling kitchen w/stainless steel appliances, and
dedicated dining room. Head down the main floor hall to find a full bathroom and 3 generous
bedrooms, including a primary w/en-suite half bathroom. Unfinished walk-out basement features a
laundry area, separate workshop, tons of storage, and an amazing opportunity to finish for
additional sq footage of living space.
Listing Office: RE/MAX 360, Listing Agent: Luciano Leone Team
View Map

|
|
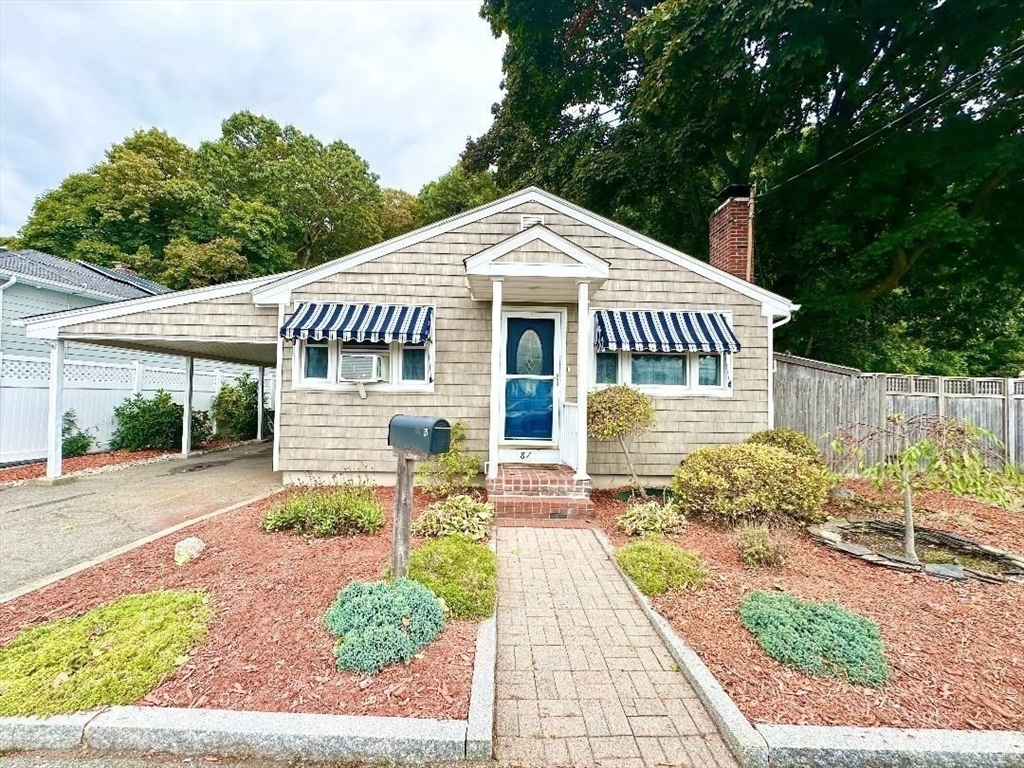
40 photo(s)
|
Lynn, MA 01904
|
Sold
List Price
$499,900
MLS #
73295375
- Single Family
Sale Price
$550,000
Sale Date
11/4/24
|
| Rooms |
9 |
Full Baths |
2 |
Style |
Ranch |
Garage Spaces |
1 |
GLA |
2,088SF |
Basement |
Yes |
| Bedrooms |
4 |
Half Baths |
0 |
Type |
Detached |
Water Front |
No |
Lot Size |
4,782SF |
Fireplaces |
1 |
WECOME HOME to 81 Range Ave...WARD 1 LOCATION...LYNNFIELD LINE...'RANCH STYLE' Home offers 9 Rooms,
4 Bedrooms, 2 Baths with INLAW POTENTIAL with WALK-OUT...MAIN LEVEL has Fully Applianced Eat in
KITCHEN, DINING ROOM w/Tile Floor, LIVING ROOM with Hardwood Floors & GAS FIREPLACE & WALL AC, 3
BEDROOMS including Main Bedroom with Beautiful Brazilian Wood Flooring w/Double Closet, WALL AC,
Washer/Dryer Hook-ups & Slider leading to Beautiful Backyard with Pool views...LOWER LEVEL has Eat
in KITCHEN, LIVING ROOM/DINING ROOM COMBO, 1 BEDROOM, Washer/Dryer Hook-ups & FULL BATH w/Shower
with WALK-OUT to Backyard...FENCED IN BACK YARD...FIREPIT...GUNITE POOL w/TILE & Pool Light...NEW
HOT WATER TANK (2021)...GAS HEATING (2 ZONES)...ROOF (2005)...NEW VINYL SIDING...1-CAR CARPORT plus
2 OFF-STREET PARKING...A PLEASURE TO SHOW!!!***SHOWINGS START at "Open Houses" Saturday 9/28 &
Sunday 9/29 from 12pm to 2pm***
Listing Office: RE/MAX 360, Listing Agent: Regina Paratore
View Map

|
|
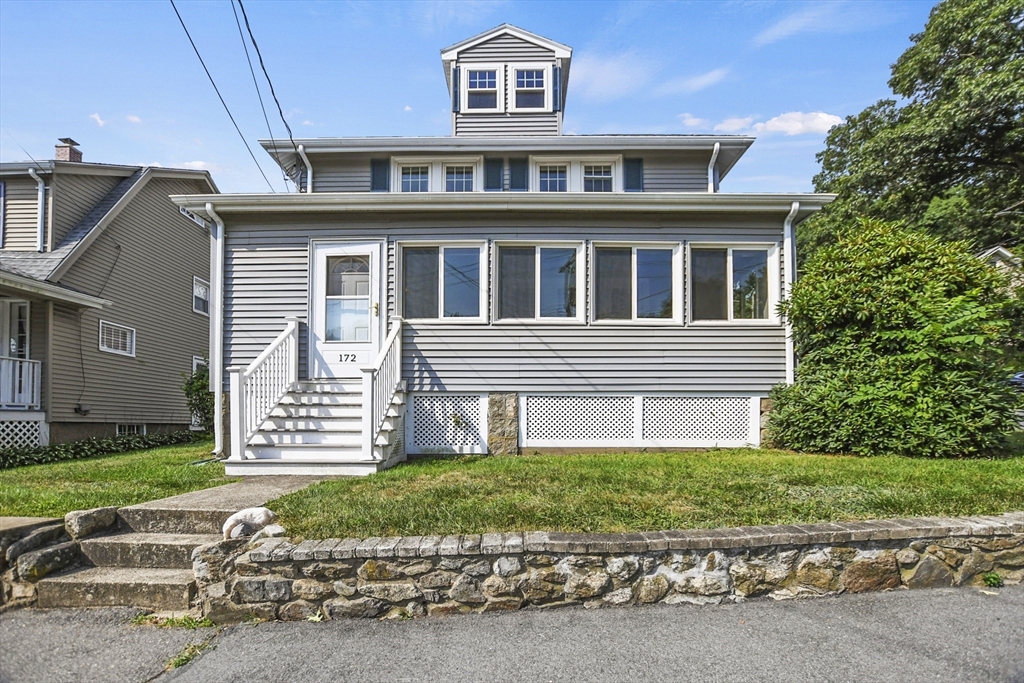
29 photo(s)

|
Lynn, MA 01905-1232
|
Sold
List Price
$539,999
MLS #
73283969
- Single Family
Sale Price
$570,000
Sale Date
10/24/24
|
| Rooms |
6 |
Full Baths |
1 |
Style |
Colonial |
Garage Spaces |
2 |
GLA |
1,362SF |
Basement |
Yes |
| Bedrooms |
3 |
Half Baths |
0 |
Type |
Detached |
Water Front |
No |
Lot Size |
4,943SF |
Fireplaces |
1 |
Discover this delightful 3-bedroom, 1-bathroom gem in the Pine Hill section Lynn, MA! The home
welcomes you with a cozy 3-season enclosed front porch, lined with windows and perfect for
year-round relaxation. Head inside to find a living room featuring gleaming hardwood floors, a
pellet stove and plenty of natural light. The open flow leads into the dining room, also adorned
with hardwood floors, creating an inviting space. The kitchen is both functional and charming,
offering hardwood floors, a pantry area, and direct access to both the back porch and basement.
Upstairs, the three bedrooms continue the hardwood floor theme and come with ample closet space,
including two closets in the primary bedroom. The full bathroom upstairs is equipped with a shower
stall and tile flooring. The basement provides additional storage and laundry facilities for
convenience. Outside, you’ll appreciate the fenced-in backyard, a back porch, and a detached 2-car
garage. Come make this house your home!
Listing Office: Lamacchia Realty, Inc., Listing Agent: Jonathan Mannion
View Map

|
|
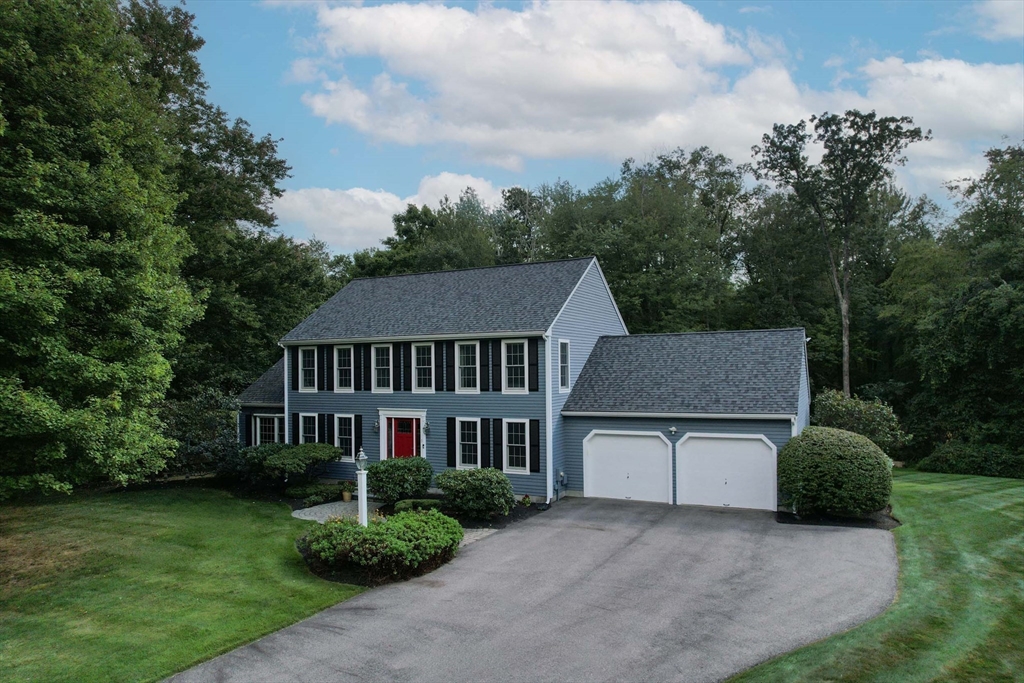
42 photo(s)

|
Hopkinton, MA 01748-2656
|
Sold
List Price
$1,175,000
MLS #
73288924
- Single Family
Sale Price
$1,200,000
Sale Date
10/23/24
|
| Rooms |
9 |
Full Baths |
3 |
Style |
Colonial |
Garage Spaces |
2 |
GLA |
3,614SF |
Basement |
Yes |
| Bedrooms |
4 |
Half Baths |
1 |
Type |
Detached |
Water Front |
No |
Lot Size |
1.09A |
Fireplaces |
1 |
Rarely does such a special property become available! Lovingly maintained & updated one owner home
w/ 2 car nestled on private 1.04 acres w/ deck, patio & firepit on a cul-de-sac! Fantastic floor
plan w/ 3 levels of living space and 3.5 Baths provide all the bells & whistles ideal for family
times & entertaining! White Kitchen w/ Quartz counters opens to 14x24 cathedral Family Room w/
skylights & fireplace. Entertainment size wainscot Dining Rm. 1st Floor Office w/ built-ins. Back
hall Powder Room & Laundry. Vaulted Primary Bedroom/Bath. 3 good size Secondary Bedrooms w/ Hall
Bath. See $340K Improvement List during Sellers Ownership...paint/upgrade white cabinet
Kitchen/Quartz Counters/Backsplash; 1st floor Carpentry/Hardwood floors; Built-ins; New Construction
Anderson Windows; Roof, Skylights; Gorgeous finished Basement with kitchenette, center island &
tiled shower; Furnace, Water Heater, Exterior Stain & lots more! Close to Hopkinton's top-rated
schools, EMC Park, downtown & train!
Listing Office: Berkshire Hathaway HomeServices Commonwealth Real Estate, Listing
Agent: Kathleen Williamson
View Map

|
|
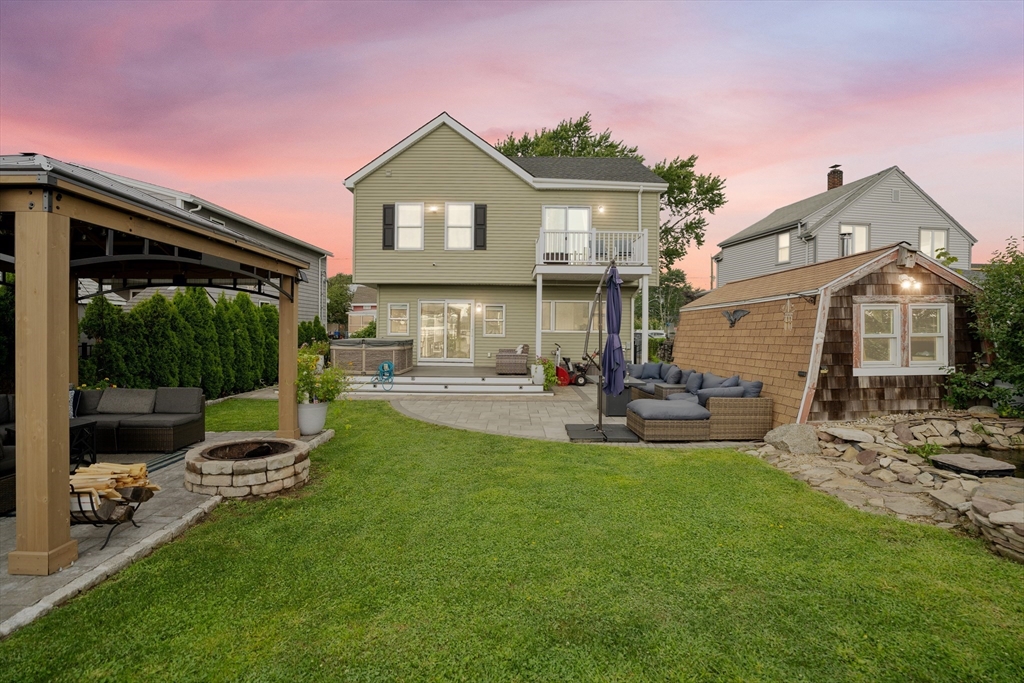
42 photo(s)

|
Saugus, MA 01906
|
Sold
List Price
$794,986
MLS #
73279836
- Single Family
Sale Price
$770,000
Sale Date
10/15/24
|
| Rooms |
5 |
Full Baths |
3 |
Style |
Colonial |
Garage Spaces |
0 |
GLA |
1,662SF |
Basement |
Yes |
| Bedrooms |
3 |
Half Baths |
0 |
Type |
Detached |
Water Front |
Yes |
Lot Size |
4,700SF |
Fireplaces |
0 |
Your Dream Waterfront Home Awaits! This 3-bed/ 3-bath property offers direct ocean access, minutes
from Nahant, Winthrop, and Boston Harbor. The private dock accommodates large boats, with
electricity and water available. The newly built second floor features 3 spacious bedrooms,
including a master suite with an en-suite bath and balcony! The recent renovations opened up the
downstairs into a bright, airy space with a fully remodeled kitchen, living room, and full bath.
Spray foam insulation throughout the attic, roof, and under the house. The beautifully landscaped
backyard includes a large koi pond with a fountain and new pavers throughout. Security is ensured
with hard-wired cameras! The boat dock features high-end trex decking, solar LED lights, and a solar
LED power pedestal. Privacy is yours with large arborvitae trees lining the backyard, and the newly
paved 4-car driveway makes parking a breeze. This exceptional property is ready to welcome you home!
OH: Saturday&Sunday 12-2pm.
Listing Office: United Brokers, Listing Agent: Ahmet Tasgin
View Map

|
|
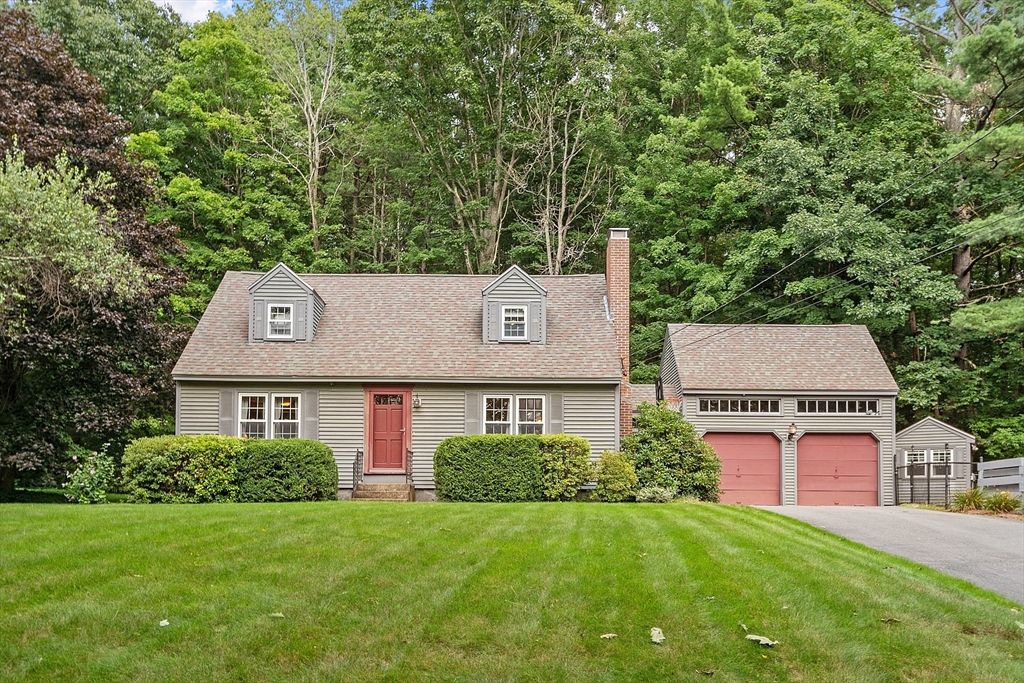
40 photo(s)
|
Westminster, MA 01473
|
Sold
List Price
$539,000
MLS #
73279267
- Single Family
Sale Price
$527,500
Sale Date
10/11/24
|
| Rooms |
7 |
Full Baths |
1 |
Style |
Cape |
Garage Spaces |
2 |
GLA |
2,136SF |
Basement |
Yes |
| Bedrooms |
4 |
Half Baths |
1 |
Type |
Detached |
Water Front |
No |
Lot Size |
1.34A |
Fireplaces |
1 |
This delightful Cape home has 4 bedrooms & 1.5 baths, perfectly blending classic charm with modern
comforts. Step into the heart of the home, where a fully applianced kitchen seamlessly flows into
the dining area & fireplaced living room. 1st floor primary bedroom located just steps from the
full bathroom & laundry. Upstairs are 3 additional bedrooms & a half-bathroom. The mostly finished
lower level adds even more living space including a family room, an office & a relaxing hot-tub
room. Another standout feature of this property is the expansive 3-season porch, connecting the
house to the garage & offering a peaceful spot to unwind. Outside, the fun continues with an 18x36
heated in-ground pool, a spacious deck & a gazebo area—your private oasis for relaxation &
entertainment. Additional features include 5 mini-splits for heating & cooling, irrigation, a newer
furnace, water heater & chimney flue. Located close to schools & commuting. Don’t miss out on this
exceptional property!
Listing Office: LAER Realty Partners, Listing Agent: Cory Gracie
View Map

|
|
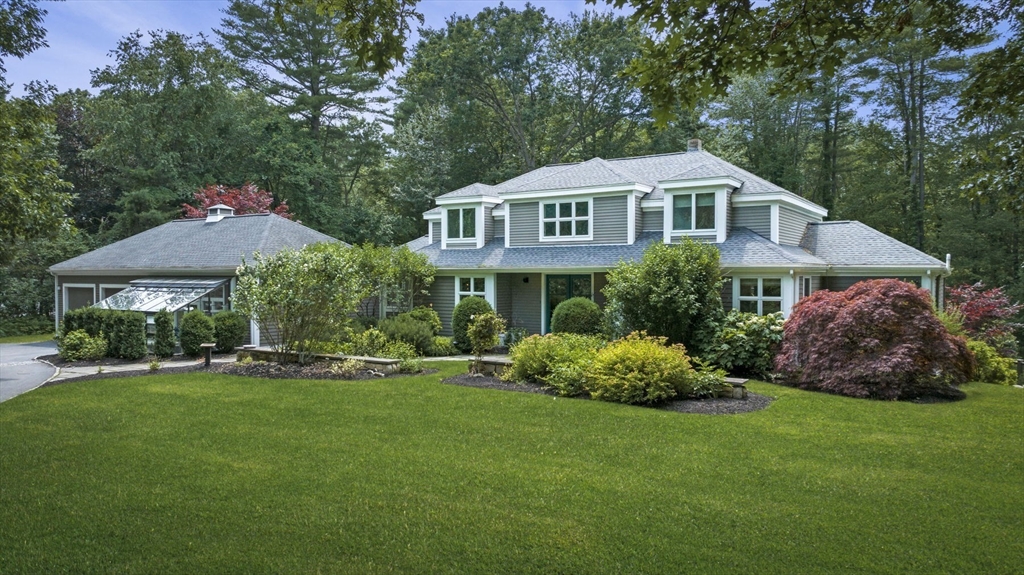
40 photo(s)
|
Hamilton, MA 01982
|
Sold
List Price
$1,575,000
MLS #
73275655
- Single Family
Sale Price
$1,575,000
Sale Date
9/26/24
|
| Rooms |
11 |
Full Baths |
3 |
Style |
Colonial,
Contemporary |
Garage Spaces |
2 |
GLA |
5,395SF |
Basement |
Yes |
| Bedrooms |
4 |
Half Baths |
1 |
Type |
Detached |
Water Front |
No |
Lot Size |
6.04A |
Fireplaces |
3 |
Sophisticated and stylish 4+ bedroom home on 6+ acres in one of Hamilton's finest neighborhoods.
Large private yard with professional landscaping and in ground pool with outdoor kitchen. Prepare to
be wowed by soaring ceilings, abundant windows and amazing natural light. Open floor plan with large
2 story living room with floor-to-ceiling stone fireplace, updated eat in kitchen with island open
to formal dining room, fireplaced family room with office area and half bath. First floor primary
suite with fireplace, renovated spa-like bath and dual walk-in custom closets. Open staircase leads
to 3 bedrooms and a full bath upstairs. Walk out lower level with plentiful windows including game
room, exercise room, and office/potential guest suite with full bath. Central air, generator,
updated systems, pool shed and oversized 2 car garage. Stunning living spaces inside and out.
Private showings welcome!
Listing Office: J. Barrett & Company, Listing Agent: Deborah Evans
View Map

|
|
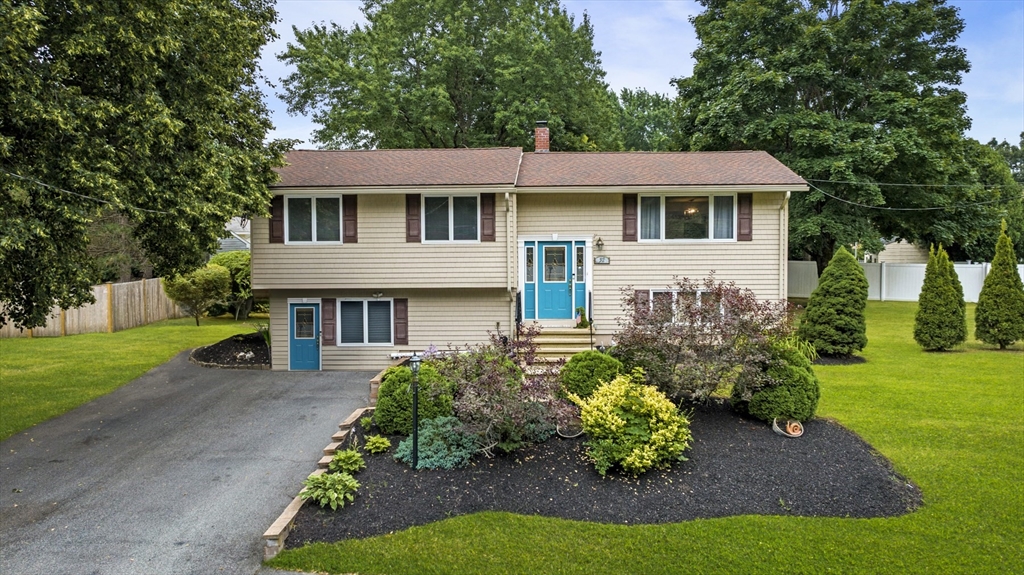
42 photo(s)

|
Peabody, MA 01960
(West Peabody)
|
Sold
List Price
$775,000
MLS #
73269625
- Single Family
Sale Price
$775,000
Sale Date
9/24/24
|
| Rooms |
8 |
Full Baths |
1 |
Style |
Split
Entry |
Garage Spaces |
0 |
GLA |
2,032SF |
Basement |
Yes |
| Bedrooms |
4 |
Half Baths |
1 |
Type |
Detached |
Water Front |
No |
Lot Size |
15,002SF |
Fireplaces |
0 |
PRICE IMPROVEMENT $ . Meticulous, turn key, open concept split entry W. Peabody home offers 4 BR,
1.5 B w/ a 20'x20' vaulted ceiling addition off back creates an open concept w/ Kitchen connecting
to family room, dining area, living room & access to 16x14 deck off kitchen. Hardwood floors
throughout main level, LVP in kitchen, wall to wall carpet in family room. tile floors in bathrooms
& throughout lower level that has separate entrance. LL has 4th bedroom that buyer may have
opportunity to use as additional family dwelling- (see disclosure) Many upgrades: 2022: New Kitchen
& new AC unit (5 ton). 2023: New Sky Lights, Full bathroom. 2024: New gas furnace, interior
repainted, LED recessed lighting, dishwasher, washing machine, & new toilet in Lower level.
Professionally landscaped & sits in on ,34 acres of land w/ an arbor & grilling area for
entertaining.Parking for 4 cars in driveway & plenty on street Request Private showings or OPEN
HOUSE 8/3 at 1:30pm-3pm & 8/4 at 12:00pm-2-pm.
Listing Office: RE/MAX 360, Listing Agent: Mitchell Rosenwald
View Map

|
|
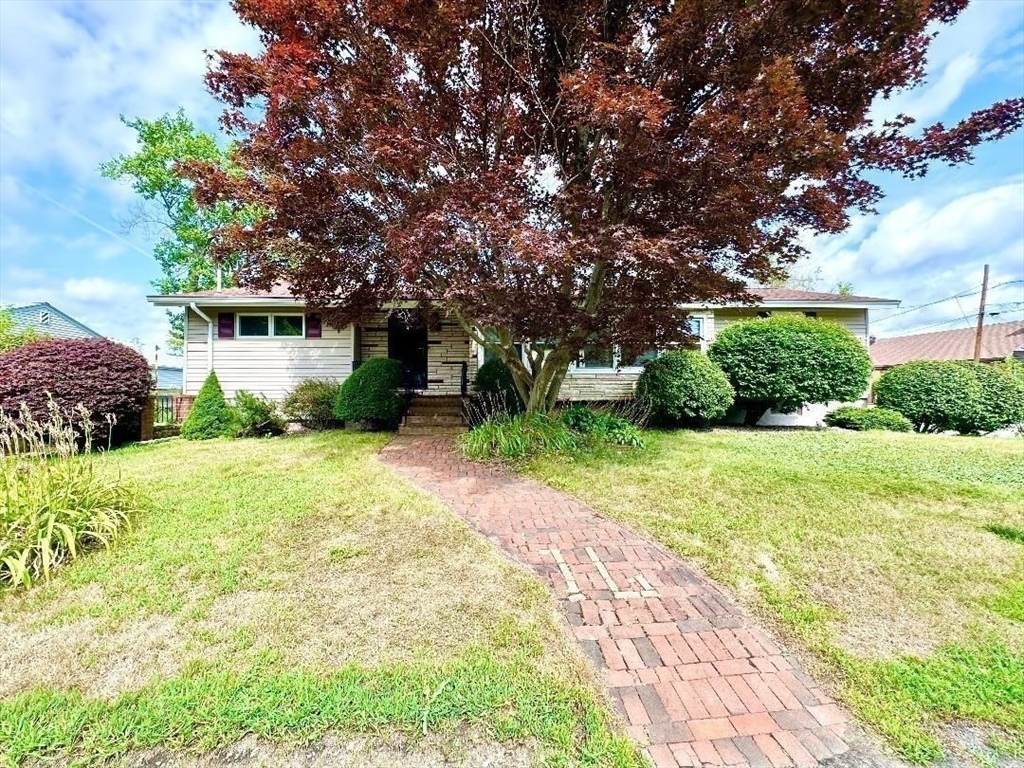
39 photo(s)
|
Saugus, MA 01906
|
Sold
List Price
$549,900
MLS #
73277373
- Single Family
Sale Price
$625,000
Sale Date
9/20/24
|
| Rooms |
9 |
Full Baths |
2 |
Style |
Ranch |
Garage Spaces |
1 |
GLA |
2,809SF |
Basement |
Yes |
| Bedrooms |
3 |
Half Baths |
1 |
Type |
Detached |
Water Front |
No |
Lot Size |
6,251SF |
Fireplaces |
1 |
MULTIPLE OFFER NOTIFICATION...Welcome Home to 16 Elmwood Ave...Beautiful 'Ranch Style' Home on a
Corner Lot...9 Rooms, 3+ Bedrooms, 2.5 Baths...FIRST FLOOR offers Eat in 'Fully Applianced' Kitchen,
Dining Room, Living Room with Bay/Bow Window, Sunken Family Room w/Pellet Stove & Sliders leading to
Back yard porch & patio, New Tiled Bath w/Oversized Steam Shower, 3 Bedrooms, Full Tiled Bath w/Tub
& Shower with Access to Master/Main Bedroom...LOWER LEVEL offers 2 Good Sized Rooms & 1/2 Bath with
Washer/Dryer Hook-ups...INLAW POTENTIAL w/Walk-out...OPEN FLOOR CONCEPT...GAS HEAT (2019)...ROOF
(2014)... CENTRAL AIR (2019)...HOT WATER TANK (2018)... Most NEW VINYL WINDOWS...VINYL
SIDING...Attached 1-Car Garage...Off-Street Parking for 2 cars...Corner Lot...Beautiful Landscaped
Yard...Fenced in Back Yard..A Pleasure to Show!!!***First Showings Start at Open Houses Sat 8/17 &
Sun 8/18 from 11am to 12:30pm***
Listing Office: RE/MAX 360, Listing Agent: Regina Paratore
View Map

|
|
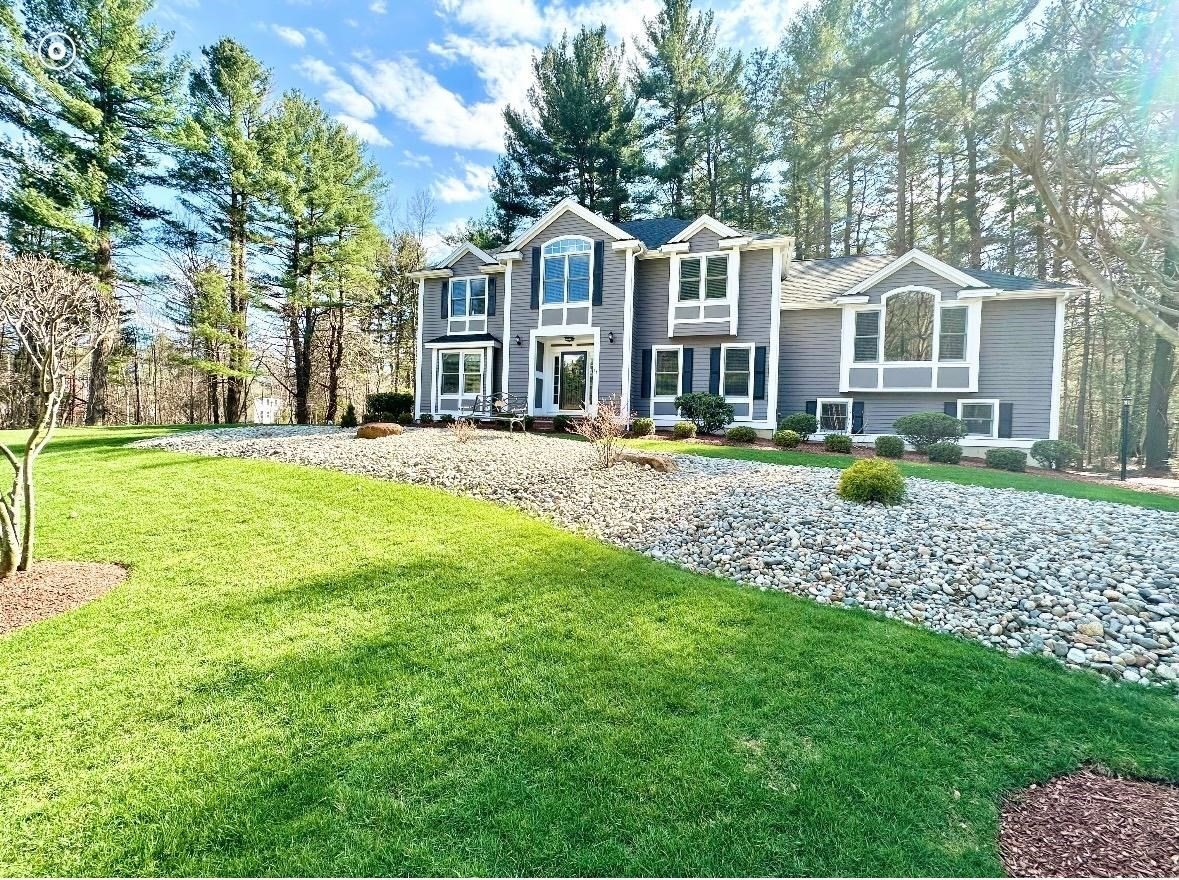
42 photo(s)
|
North Andover, MA 01845
|
Sold
List Price
$1,075,000
MLS #
73225109
- Single Family
Sale Price
$1,075,000
Sale Date
9/19/24
|
| Rooms |
10 |
Full Baths |
2 |
Style |
Colonial |
Garage Spaces |
2 |
GLA |
3,085SF |
Basement |
Yes |
| Bedrooms |
4 |
Half Baths |
1 |
Type |
Detached |
Water Front |
No |
Lot Size |
1.01A |
Fireplaces |
1 |
"BACK ON MARKET" due to Buyers Home Sale Contingency...HARDWOOD FLOORS JUST REFINISHED...YOUR
"OPPORTUNITY" TO BUY A 'GORGEOUS' ONE-OWNER HOME SINCE 1996 ~ 'CUSTOM BUILT' COLONIAL STYLE Home has
10 Rooms, 4 Bedrooms, 2.5 Baths...1ST FLOOR offers Eat in Fully Applianced Kitchen w/STAINLESS STEEL
APPLIANCES, GRANITE COUNTERS & Recess Lighting..DINING ROOM/LIVING ROOM COMBO offers HW FLOORS,
DECORATIVE MOLDINGS ON CEILING & WALLS & BEAUTIFUL PILLARS..OVERSIZED FAMILY ROOM w/FIREPLACE &
RECESS LIGHTING, CHAIR RAIL DECORATIVE MOLDINGS & CROWN MOLDINGS, OFFICE w/BUILT-IN BOOKCASE w/HW
FLOORS & FRENCH DOORS leading to MAIN FOYER AREA..2ND FLOOR offers 4 GOOD SIZE BEDROOMS w/WW Carpet,
Chair Rail & Crown Moldings, Tray Ceilings..MASTER BEDROOM has MASTER TILED BATH w/Shower Stall &
JACUZZI TUB..FULL TILED BATH offers TUB & SHOWER..NEW PAINT INTERIOR &
EXTERIOR(2023)..PROFESSIONALLY LANDSCAPED CORNER LOT w/INGROUND IRRIGATION over 1 ACRE on a
CUL-DE-SAC LOCATION...A PLEASURE TO SHOW!!!
Listing Office: RE/MAX 360, Listing Agent: Regina Paratore
View Map

|
|
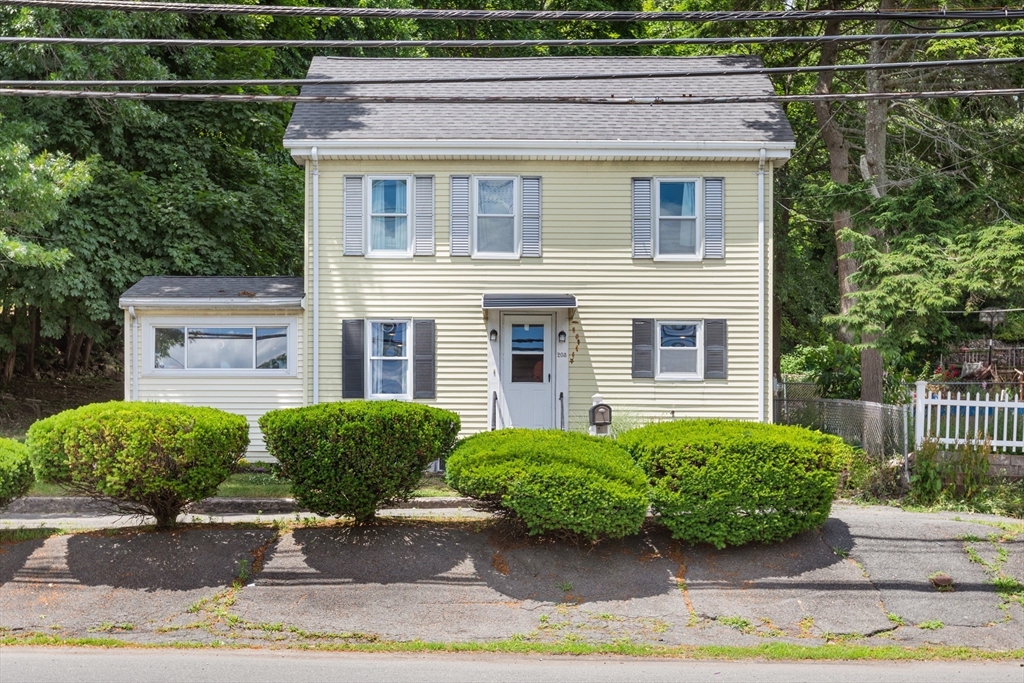
28 photo(s)
|
Saugus, MA 01906
|
Sold
List Price
$529,900
MLS #
73261687
- Single Family
Sale Price
$555,000
Sale Date
9/18/24
|
| Rooms |
6 |
Full Baths |
2 |
Style |
Colonial |
Garage Spaces |
0 |
GLA |
1,249SF |
Basement |
Yes |
| Bedrooms |
3 |
Half Baths |
0 |
Type |
Detached |
Water Front |
No |
Lot Size |
5,101SF |
Fireplaces |
0 |
NEW TO MARKET! Come see this charming 3bed/2bath Colonial-style home. Modern kitchen features
granite countertops, stainless steel appliances, and updated cabinets. Gleaming hardwood flooring in
the living room and bedrooms. Bonus room includes heated sunroom. Central air to keep you cool in
the summer. Spacious backyard that features an outdoor composite deck that is perfect for
entertaining. Plenty of extra storage space in the attic, along with laundry hookup in the basement.
Ample parking for up to 4 cars. Located across the street from the iconic Kane's Donuts, the express
bus to Haymarket and close proximity to major highways. Make an appt or join us at the Open House
slots!
Listing Office: Signature Page Real Estate, LLC, Listing Agent: Michael Quave
View Map

|
|
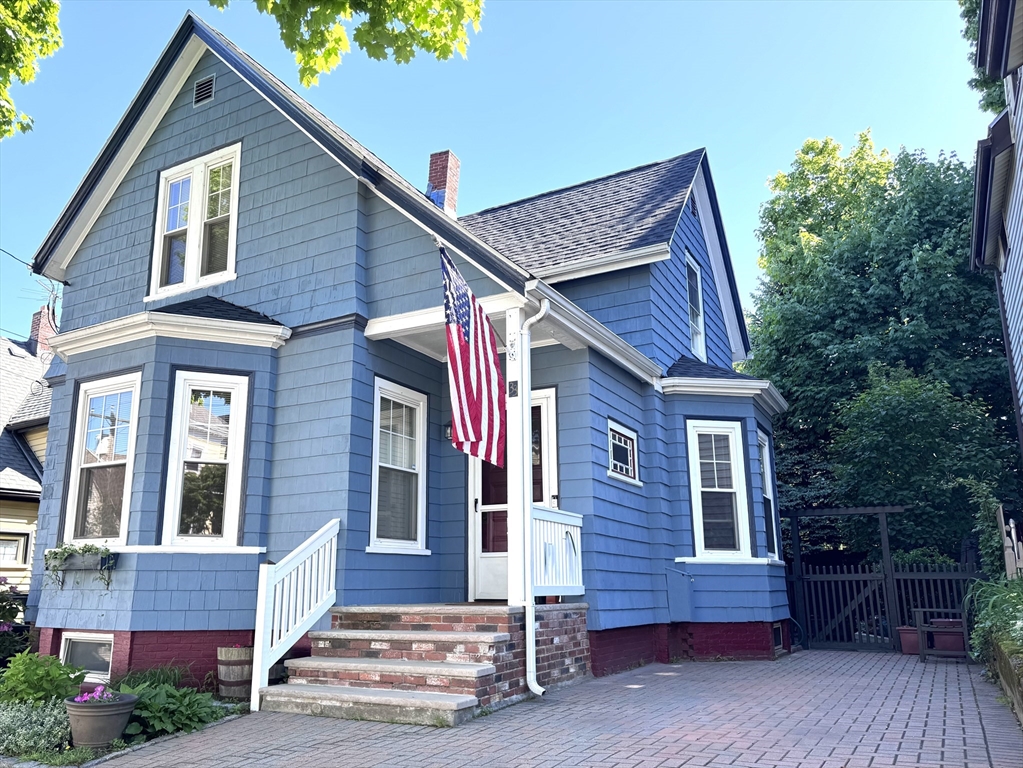
35 photo(s)
|
Lynn, MA 01902
(East Lynn)
|
Sold
List Price
$545,000
MLS #
73246131
- Single Family
Sale Price
$535,000
Sale Date
9/11/24
|
| Rooms |
6 |
Full Baths |
1 |
Style |
Colonial |
Garage Spaces |
0 |
GLA |
1,086SF |
Basement |
Yes |
| Bedrooms |
3 |
Half Baths |
0 |
Type |
Detached |
Water Front |
No |
Lot Size |
2,234SF |
Fireplaces |
0 |
Welcome to this charming 3-bedroom, 1-bathroom home on a pretty tree-lined street. With one bedroom
currently used as an office and another as a dressing room, this house boasts lots of closet space.
Some special features include hardwood floors with inlay designs, 9 foot ceilings, large eat-in
kitchen, granite and butcher block countertops, farmers style kitchen sink, and large tiled walk-in
bathroom shower. A “doggie door” leads to a fenced private back yard enhanced with trees, beautiful
plantings, and a 12x16 covered composite deck. The stylish driveway is enhanced with brick pavers
and a Level 2 EV charging outlet. Located close to Kings Beach, Swampscott commuter rail station,
and bus routes to Boston. Recent upgrades include a new roof, a 200 amp electrical upgrade, and hot
water tank. Don't miss the chance to own this delightful home!
Listing Office: RE/MAX 360, Listing Agent: Luciano Leone Team
View Map

|
|
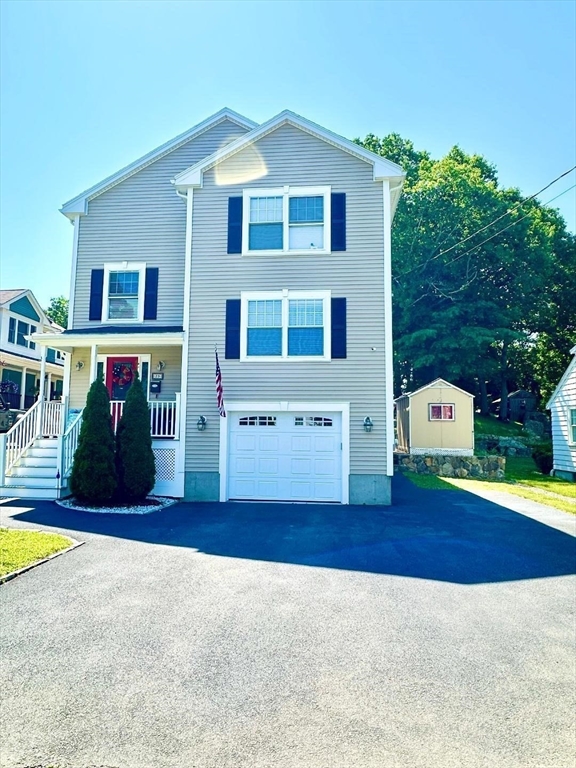
42 photo(s)
|
Lynn, MA 01904
|
Sold
List Price
$879,900
MLS #
73257884
- Single Family
Sale Price
$875,000
Sale Date
8/22/24
|
| Rooms |
8 |
Full Baths |
3 |
Style |
Colonial |
Garage Spaces |
1 |
GLA |
3,516SF |
Basement |
Yes |
| Bedrooms |
4 |
Half Baths |
1 |
Type |
Detached |
Water Front |
No |
Lot Size |
10,080SF |
Fireplaces |
0 |
LOCATION! LOCATION! LOCATION!...This NEWER COLONIAL BUILT in 2016 offers 8 ROOMS, 4 BEDROOMS, 3 FULL
BATHS, 1/2 BATH with ATTACHED GARAGE on an OVERSIZED LOT...FIRST FLOOR has Eat In Fully Applianced
Kitchen w/STAINLESS STEEL APPLIANCES, GRANITE Counters and GRANITE Center Island w/Sliders that lead
to Composite Deck w/HW FLOORS, OVERSIZED LIVING ROOM w/Recess Lighting & HW FLOORS, 1/2 BATH
w/Washer/Dryer Hook-ups...2nd FLOOR has 3 Bedrooms and 2 Full Baths including Master Bath...LOWER
LEVEL offers 4th Bedroom, Full Bath, Craft Room/Office with Access to 1-CAR ATTACHED GARAGE
w/Automatic Door Opener & Walk-Out...GAS HEAT(2 zones)...CENTRAL AIR(2 zones)...NEW HOT WATER
TANK(2024)...OFF-STREET PARKING for 3+ CARS...WOOD BURNING FIREPIT in BACK YARD...2 OUTSIDE SHEDS
INCLUDED...WARD 1 LOCATION...OFF LYNNFIELD STREET near Goodwin Circle...A PLEASURE TO
SHOW!!!
Listing Office: RE/MAX 360, Listing Agent: Regina Paratore
View Map

|
|
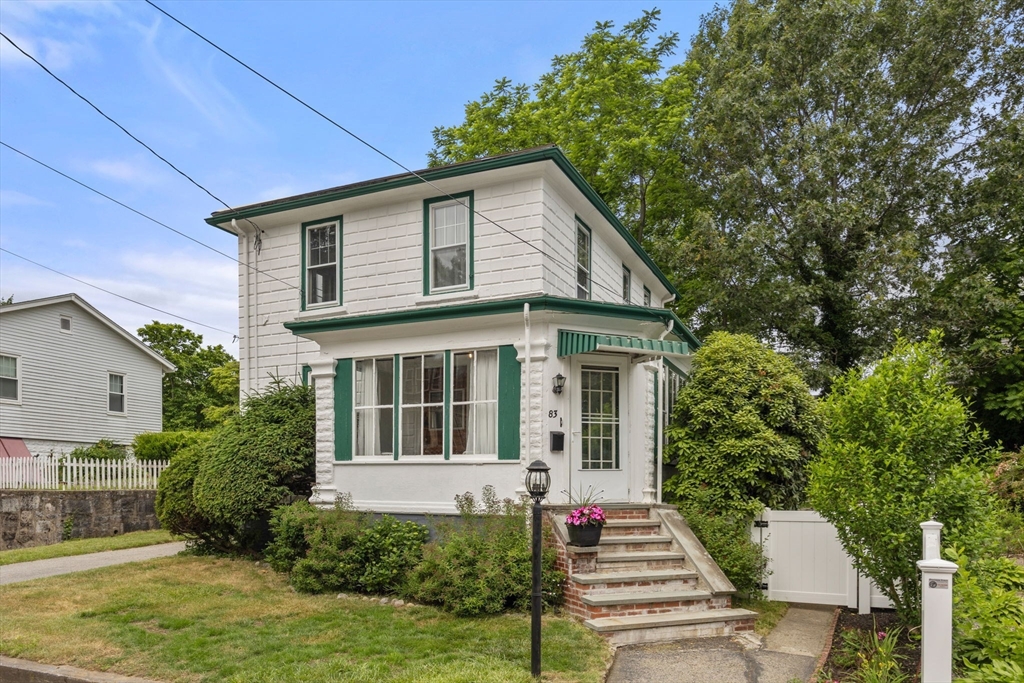
27 photo(s)
|
Dedham, MA 02026
|
Sold
List Price
$579,000
MLS #
73251856
- Single Family
Sale Price
$600,000
Sale Date
8/14/24
|
| Rooms |
7 |
Full Baths |
1 |
Style |
Colonial |
Garage Spaces |
1 |
GLA |
1,580SF |
Basement |
Yes |
| Bedrooms |
3 |
Half Baths |
1 |
Type |
Detached |
Water Front |
No |
Lot Size |
4,149SF |
Fireplaces |
0 |
Welcome home to this unique single family on a residential dead end street on the West Roxbury line.
On the light-filled main level, you’ll find an enclosed porch, high ceilings & a sun-drenched living
room, formal dining room with chair rail and built-ins, and well-maintained kitchen with gas stove &
stainless steel appliances. The second level features 3 bedrooms and a large full bath, plus
additional storage in the walk-up attic. Gleaming hardwood floors. Partially finished lower level
with a wonderful bonus space for an office, gym or bedroom, plus a half bath, laundry, and tons of
extra storage space. Beautifully landscaped urban oasis with a completely fenced-in yard. For the
gardener, there are several large planter boxes ready for you to work your magic! One car garage,
with a spacious storage area to the side, as well as a driveway for 3+ cars. Conveniently located
near shops and restaurants. The best of both worlds! Don’t miss your chance to own this charming
home!
Listing Office: Keller Williams Realty, Listing Agent: Fleet Homes Group
View Map

|
|
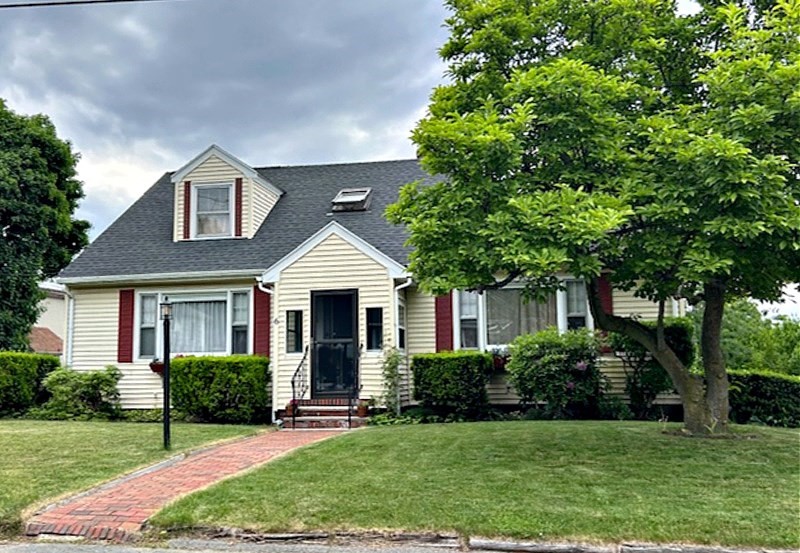
42 photo(s)
|
Saugus, MA 01906
|
Sold
List Price
$635,000
MLS #
73256932
- Single Family
Sale Price
$690,000
Sale Date
8/14/24
|
| Rooms |
8 |
Full Baths |
2 |
Style |
Cape |
Garage Spaces |
1 |
GLA |
1,941SF |
Basement |
Yes |
| Bedrooms |
4 |
Half Baths |
1 |
Type |
Detached |
Water Front |
No |
Lot Size |
8,250SF |
Fireplaces |
0 |
Nicely located, oversized Cape Cod style home featuring 8 rooms, 4+ bedrooms, 2 full baths and one
half bath in lower level bath (toilet and shower - no sink), welcoming foyer, spacious living room
open to dining room leading to enclosed sunroom, pretty, updated kitchen offers granite counters,
breakfast bar with seating option, stainless steel appliances including new dishwasher, enclosed
screen second sunroom, 2 bedrooms on first floor, second level offers 3 bedrooms (one currently
being used as a kitchenette), den with skylight, gas heat, one car garage under, plenty of off
street parking, nice yard with newer vinyl fencing, convenient location on desirable side street
location. Welcome Home to 6 Curtis Road!
Listing Office: Berkshire Hathaway HomeServices Commonwealth Real Estate, Listing
Agent: Wendy Carpenito
View Map

|
|
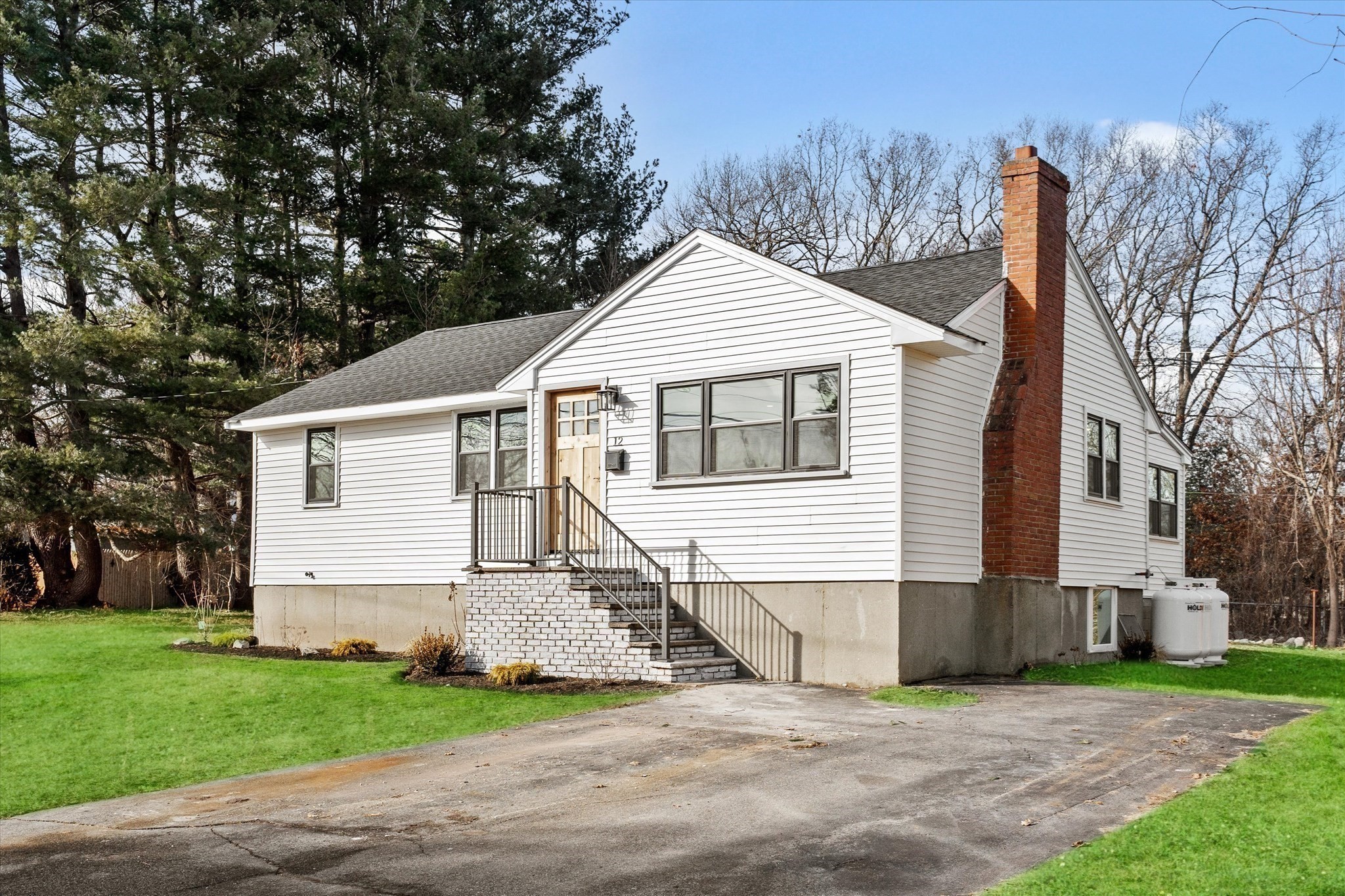
42 photo(s)
|
Peabody, MA 01960-3565
(West Peabody)
|
Sold
List Price
$799,900
MLS #
73200681
- Single Family
Sale Price
$799,900
Sale Date
8/9/24
|
| Rooms |
10 |
Full Baths |
2 |
Style |
Ranch |
Garage Spaces |
0 |
GLA |
1,907SF |
Basement |
Yes |
| Bedrooms |
4 |
Half Baths |
0 |
Type |
Detached |
Water Front |
No |
Lot Size |
15,359SF |
Fireplaces |
1 |
Step into luxury living with this meticulously renovated 4-bed, 2-bath, ranch style home that has
undergone a complete transformation from the studs. As you enter, you’re greeted by the spacious
open-concept layout, seamlessly blending style & functionality. Custom chevron patterns accent the
fireplace & island. The kitchen & sunken dining room create a captivating focal point, perfect for
entertaining guests. Venture downstairs to discover the fully finished lower level, boasting a
versatile layout. Complete with a generously sized bedroom including a walk-in closet,
office/playroom, family room, designated laundry room & another full bath. The large level lot
offers ample space for outdoor activities and potential landscaping endeavors, creating your own
private oasis just steps away from the West Elementary School. With every detail meticulously
crafted & no expense spared in the renovation process, this home represents the epitome of modern
living! Come check it out today!
Listing Office: RE/MAX 360, Listing Agent: Angela Hirtle
View Map

|
|
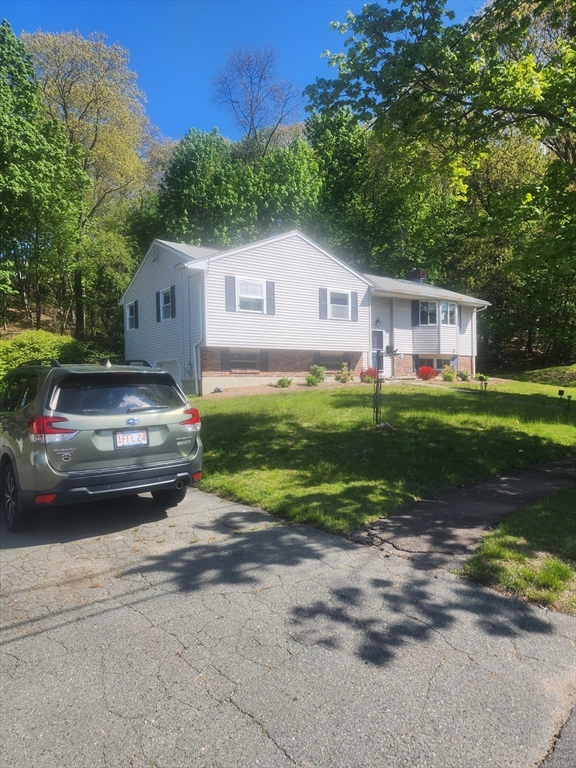
30 photo(s)
|
Peabody, MA 01960
|
Sold
List Price
$669,900
MLS #
73237196
- Single Family
Sale Price
$670,000
Sale Date
8/8/24
|
| Rooms |
7 |
Full Baths |
1 |
Style |
Raised
Ranch,
Split
Entry |
Garage Spaces |
2 |
GLA |
1,880SF |
Basement |
Yes |
| Bedrooms |
3 |
Half Baths |
1 |
Type |
Detached |
Water Front |
No |
Lot Size |
31,642SF |
Fireplaces |
1 |
SHOWINGS WILL START AT OPEN HOUSE SAT. JUNE 8TH. CURRENT TENANTS IN THE MIDST OF PACKING AND MOVING
OUT.START PACKING AND GET READY TO COME HOME. THIS LOVELY SINGLE FAMILY HAS PLENTY OF ROOM FOR
EVERYONE TO SPREAD OUT AND BE COMFORTABLE. COME ADD YOUR PERSONAL TOUCHES AND BRING THE PLANTS AND
PICTURES-LOTS OF LIGHT THROUOUT. FIRST LEVEL HAS EAT IN KITCHEN WITH AMPLE CABINETS AND COUNER
SPACE, ADJOINING D.R. AND L.R.-GREAT FOR THOSE WHO LOVE TO ENTERTAIN. DOOR TO DECK OFF KITCHEN SO
YOU CAN ENJOY MEALS ON THE DECK IN WARMER WEATHER. 3 BRS. AND FULL BATH. H.W. FLOORS. LOWER LEVEL
HAS FAMILY ROOM WITH F.P.-HAS NOT BEEN USED-SUGGEST BUYER DO DUE DILIGIENCE. LAUNDRY ROOM AND CRAFT
ROOM OR OFFICE OR JUST EXTRA STORAGE. 2 CAR GARAGE AND AMPLE PARKING IN DRIVEWAY FOR YOUR GUESTS
DURING YOUR HOUSEWARMING PARTY. GREAT YARD SPACE TO ENJOY-IT CAN BE A GARDNERS DELIGHT.C.A. IS
NEWER AND BRAND NEW ROOF BEING INSTALLED-50 YEAR WARRANTY-PAPERWORK TO BE TRANSFERRED TO BUYER AT
CLSOING.
Listing Office: Keller Williams Realty Evolution, Listing Agent: Rick and Renee
Lombardi Team
View Map

|
|
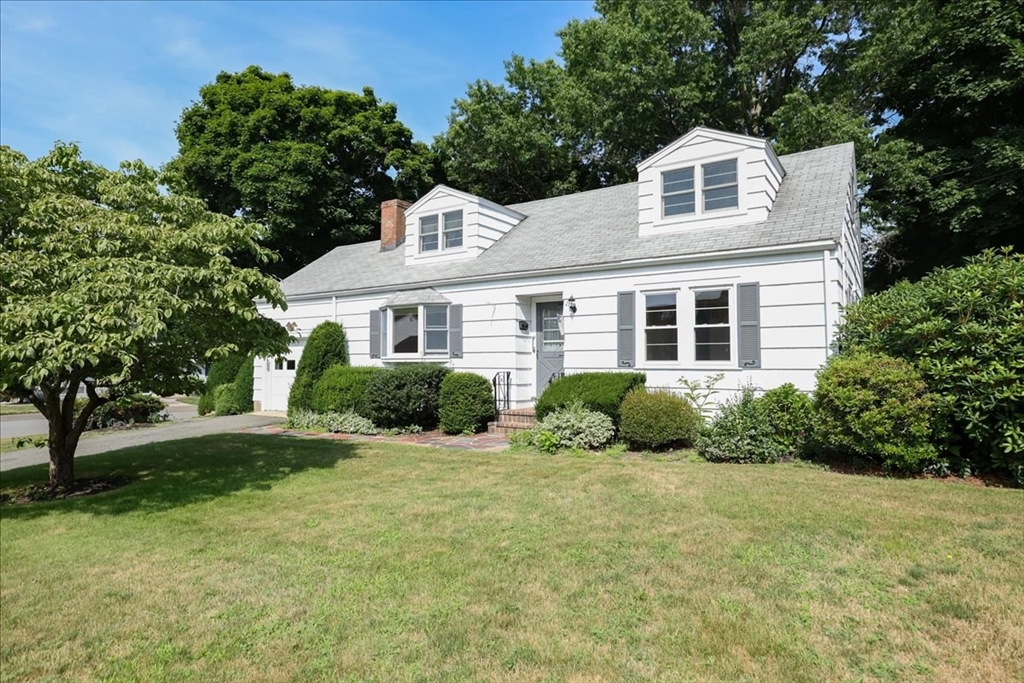
41 photo(s)
|
Peabody, MA 01960
|
Sold
List Price
$639,000
MLS #
73262793
- Single Family
Sale Price
$590,000
Sale Date
8/5/24
|
| Rooms |
8 |
Full Baths |
2 |
Style |
Cape |
Garage Spaces |
1 |
GLA |
1,800SF |
Basement |
Yes |
| Bedrooms |
4 |
Half Baths |
0 |
Type |
Detached |
Water Front |
No |
Lot Size |
15,019SF |
Fireplaces |
1 |
Charming Cape in the highly sought-after Brooksby Farm neighborhood! This Cape Cod-style home offers
4 bedrooms and 2 bathrooms, as well as a fireplaced living room with hardwood floors. Adjacent to
the living room, a family room leads to the back deck, overlooking the tranquil backyard and
inviting you to enjoy the serenity of the outdoors. Upstairs, you'll find two additional bedrooms, a
bathroom, and a sitting area that provides the perfect spot for reading or relaxing. Located on a
corner lot with two driveways and a garage, landscaped with mature trees and bushes. It boasts
blueberry bushes, a pear tree, and a large garden area surrounded by picturesque rock walls that add
to the property's New England charm. Don't miss the opportunity to make this Cape in the Brooksby
Farm neighborhood your forever home. Close to major highways, shopping, restaurants, and medical
facilities. Schedule a showing today and fall in love with its timeless charm! Open House 71/3 &
71/14 12:00-2:00.
Listing Office: RE/MAX 360, Listing Agent: Luciano Leone Team
View Map

|
|
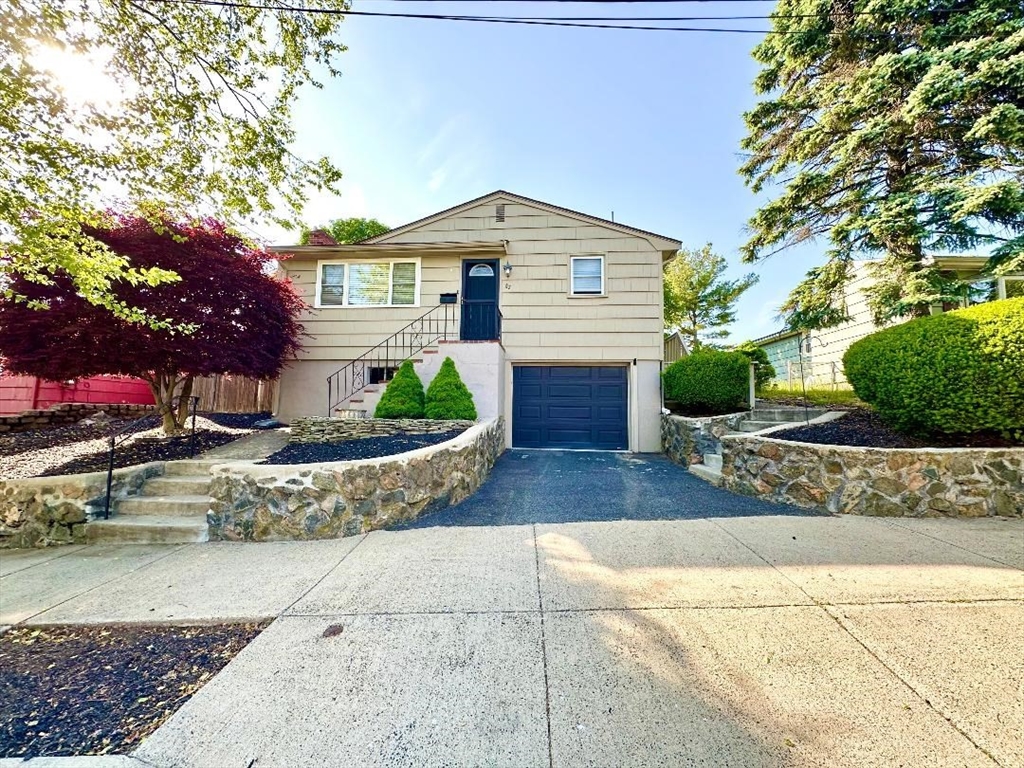
28 photo(s)
|
Lynn, MA 01902
|
Sold
List Price
$549,900
MLS #
73248318
- Single Family
Sale Price
$620,000
Sale Date
7/24/24
|
| Rooms |
6 |
Full Baths |
1 |
Style |
Ranch |
Garage Spaces |
1 |
GLA |
2,392SF |
Basement |
Yes |
| Bedrooms |
3 |
Half Baths |
1 |
Type |
Detached |
Water Front |
No |
Lot Size |
5,000SF |
Fireplaces |
1 |
Welcome Home to 82 Clark Street...BEAUTIFUL 'RANCH STYLE' HOME offers 3+ BEDROOMS/1.5 BATHS with
1-CAR ATTACHED GARAGE...ONE LEVEL LIVING with INLAW Potential or EXTENDED LIVING AREA in Lower Level
with Walk-Out...1st FLOOR offers 3 BEDROOMS w/Hardwood Floors & Double Closets, 1 FULL BATH w/Tub &
Shower, EAT IN KITCHEN w/Newer Stainless Steel Appliances w/Granite Counters & Tile Flooring, LIVING
ROOM w/Fireplace & Hardwood Floors w/Access to Oversized Deck...LOWER LEVEL offers FAMILY
ROOM/INLAW/EXTENDED LIVING AREA and 1/2 BATH w/Washer & Dryer Hook-ups...NEWER ROOF (2018)...NEWER
HOT WATER TANK (2022)...Most NEWER WINDOWS...CB for Electrical...NEWER CENTRAL AIR (2014)...FHA GAS
HEAT (2008)...DEAD-END STREET w/Playground at end of street...Beautiful Landscaping & Fenced in
Yard...A PLEASURE TO SHOW!!!***FIRST SHOWINGS AT OPEN HOUSES SAT 6/8 & SUN 6/9 FROM 1-3PM***
Listing Office: RE/MAX 360, Listing Agent: Regina Paratore
View Map

|
|
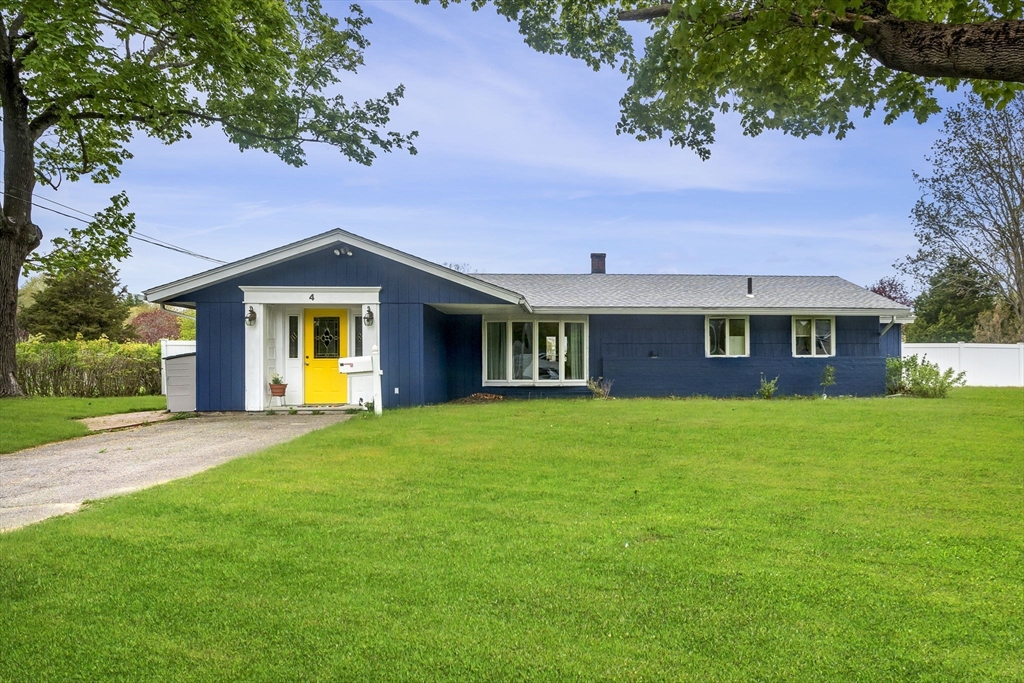
13 photo(s)
|
Beverly, MA 01915
(Centerville)
|
Sold
List Price
$649,900
MLS #
73239263
- Single Family
Sale Price
$655,000
Sale Date
7/18/24
|
| Rooms |
6 |
Full Baths |
2 |
Style |
Ranch |
Garage Spaces |
0 |
GLA |
1,828SF |
Basement |
Yes |
| Bedrooms |
3 |
Half Baths |
0 |
Type |
Detached |
Water Front |
No |
Lot Size |
16,579SF |
Fireplaces |
0 |
OPEN HOUSE CANCELLED! This beautiful property features three bedrooms plus an additional den and two
full bathrooms. As you come in the front door, you're greeted by a spacious and bright living room
with views straight through into the expansive backyard. The adjacent kitchen and dining room are
perfect for entertaining. Down the hall, there are two equal sized bedrooms with a shared hall
bathroom. Stepping into the primary suite, you will find the additional room, perfect for an office
or nursery, and the gracious primary bedroom with a spacious ensuite bath. In the backyard, you'll
find a beautiful, flat fenced in green space with a patio and full garden. This property has been
well maintained with many capital improvements made, including a new roof and hot water heater in
2022. Just moments from Centerville Elementary and all of the shopping, restaurants and beaches
Beverly has to offer, don't miss your chance to join one of Beverly’s most coveted
neighborhoods!
Listing Office: Corcoran Property Advisors, Listing Agent: Caroline Gould
View Map

|
|
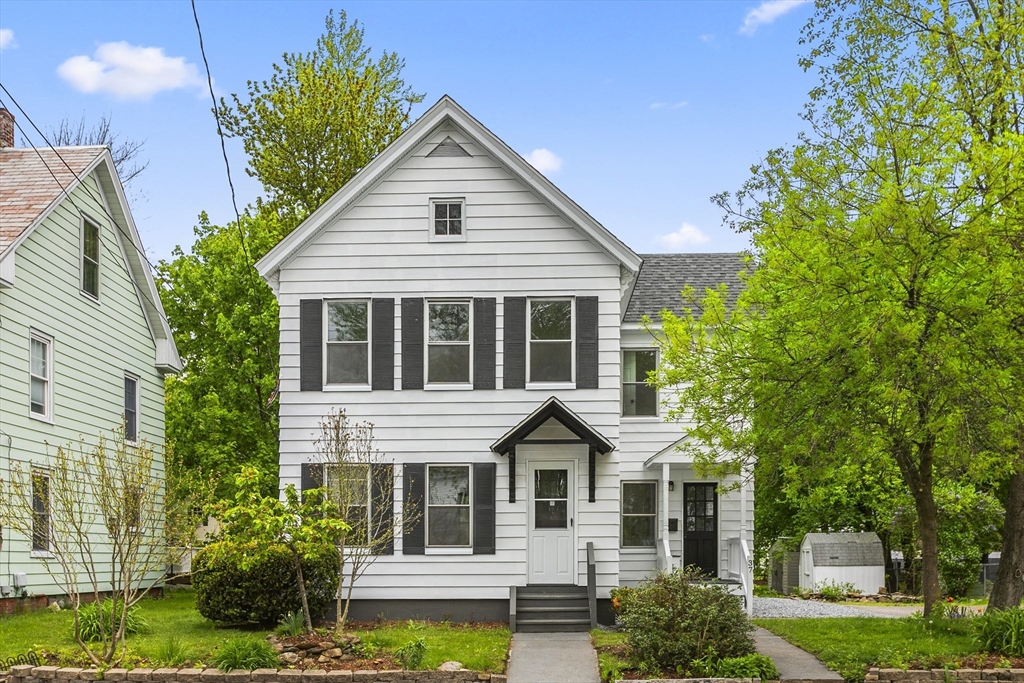
12 photo(s)
|
Leominster, MA 01453
|
Sold
List Price
$369,900
MLS #
73239688
- Single Family
Sale Price
$380,000
Sale Date
7/17/24
|
| Rooms |
7 |
Full Baths |
1 |
Style |
Colonial |
Garage Spaces |
0 |
GLA |
1,200SF |
Basement |
Yes |
| Bedrooms |
3 |
Half Baths |
0 |
Type |
Detached |
Water Front |
No |
Lot Size |
11,179SF |
Fireplaces |
0 |
Well maintained classic colonial in top location. Nice open space with lots of room. 3 full sized
bedrooms. Beautiful Full Bath. Sunny living room. New floors throughout. Great lot and an easy walk
to Doyle Field, tennis courts, and new rail trail. Seller willing to buy down the mortgage rate on
this home. PLEASE BOOK SHOWINGS THROUGH SHOWINGTIME.
Listing Office: Cameron Real Estate Group, Listing Agent: Bob DeVito
View Map

|
|
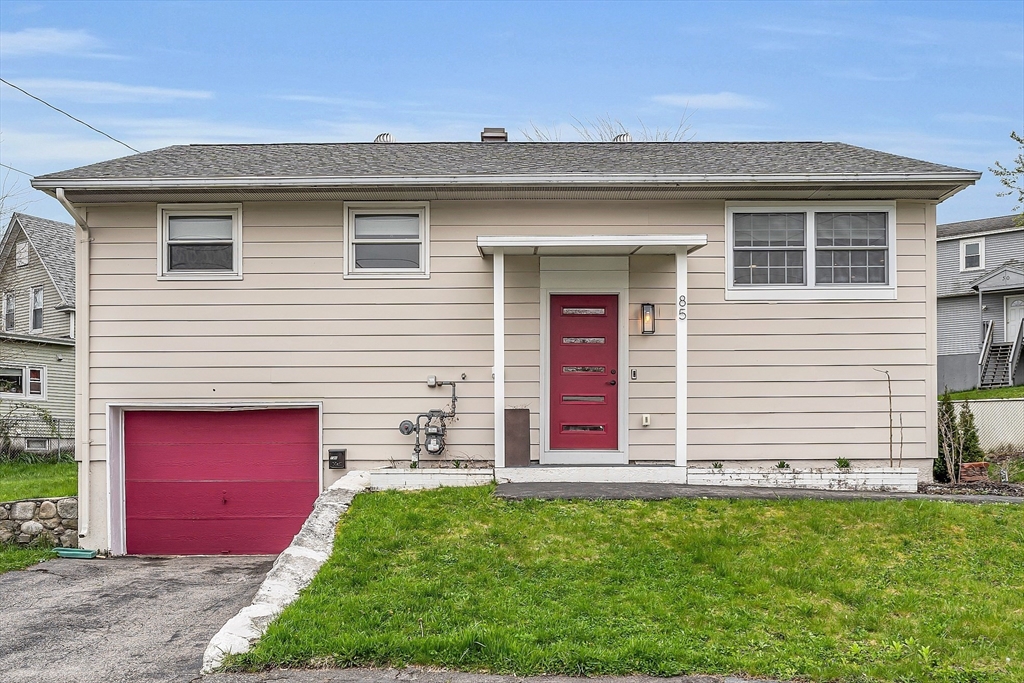
19 photo(s)
|
Lowell, MA 01854
|
Sold
List Price
$530,000
MLS #
73232208
- Single Family
Sale Price
$530,000
Sale Date
7/12/24
|
| Rooms |
6 |
Full Baths |
1 |
Style |
Raised
Ranch |
Garage Spaces |
1 |
GLA |
1,333SF |
Basement |
Yes |
| Bedrooms |
3 |
Half Baths |
0 |
Type |
Detached |
Water Front |
No |
Lot Size |
8,954SF |
Fireplaces |
0 |
Discover the ultimate in modern living with this home that has undergone full renovation in 2022. A
stunning 3 bedrooms and 1 bath with a finished basement and heated garage perfect for the New
England winter. The renovation includes a new roof, new HVAC, central air, electrical, and MORE. As
you step inside, you are greeted with hardwood floors, adding a touch of elegance to the space, and
an open-concept floor plan on the main level with recessed lighting. The kitchen features stainless
steel appliances, quartz countertops, and right off the kitchen is the sunroom which leads to a
massive deck making it perfect for cooking and entertaining during the summer months! This property
sits on a quiet street and an enormous level lot with nearby access to highways, supermarkets,
schools, and shopping centers there is nothing to do but move in!
Listing Office: Chinatti Realty Group, Inc., Listing Agent: Jenny Tran
View Map

|
|
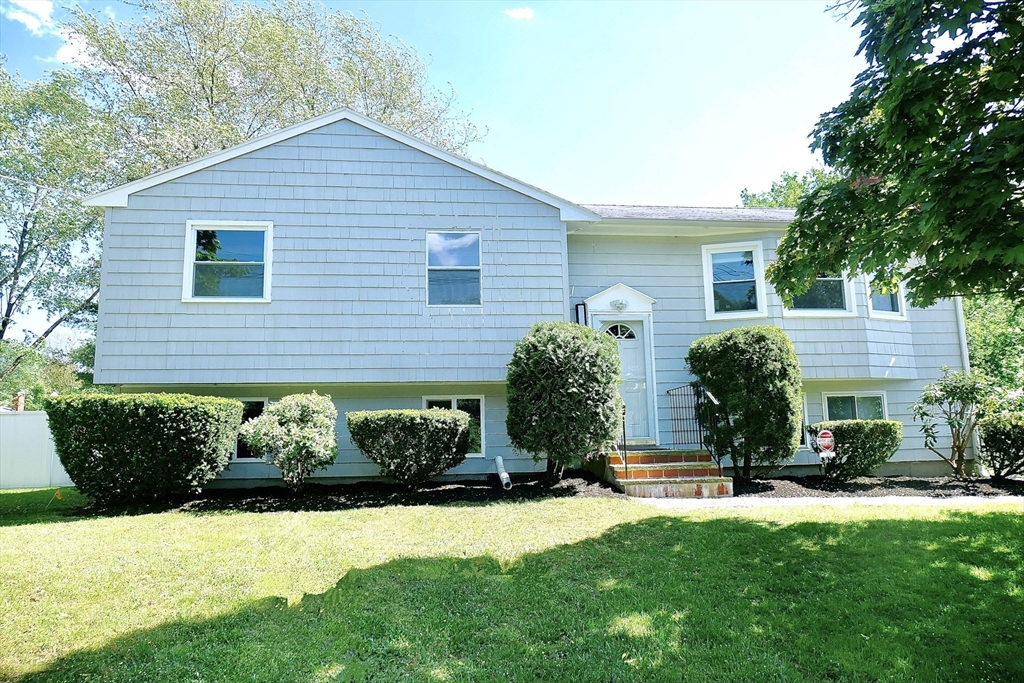
26 photo(s)
|
Middleton, MA 01949
|
Sold
List Price
$749,000
MLS #
73244657
- Single Family
Sale Price
$750,000
Sale Date
7/3/24
|
| Rooms |
6 |
Full Baths |
1 |
Style |
Raised
Ranch |
Garage Spaces |
0 |
GLA |
1,618SF |
Basement |
Yes |
| Bedrooms |
3 |
Half Baths |
1 |
Type |
Detached |
Water Front |
No |
Lot Size |
16,000SF |
Fireplaces |
1 |
Located in the sought-after Brigadoon neighborhood and Masconomet School District! The main level
open concept floor plan features gleaming wood floors and timeless updated kitchen with stainless
steel appliances and granite countertops plus a spacious living room and dining area, 3 bedrooms and
a full bathroom enhance the ease of one-level living. It also features a spectacular finished
sunroom approximately 192 SqFt (not included in the total floor area) that extends your living area.
The finished lower level offers a large finished space with wood fireplace to use for either as
family room, home office, or your home gym. The lower lever also features a half bathroom, laundry
facilities, and large storage space. The house sits on a large 0.37 acre of land with fully fenced
back yard with patio for lawn furniture. Quick access to Routes 1, 95 & 128. Minutes from Market
Basket, Shoppings. Offers due at 7:00PM on Tuesday(6/4).
Listing Office: Fairview Partners International LLC, Listing Agent: Guang Yang
View Map

|
|
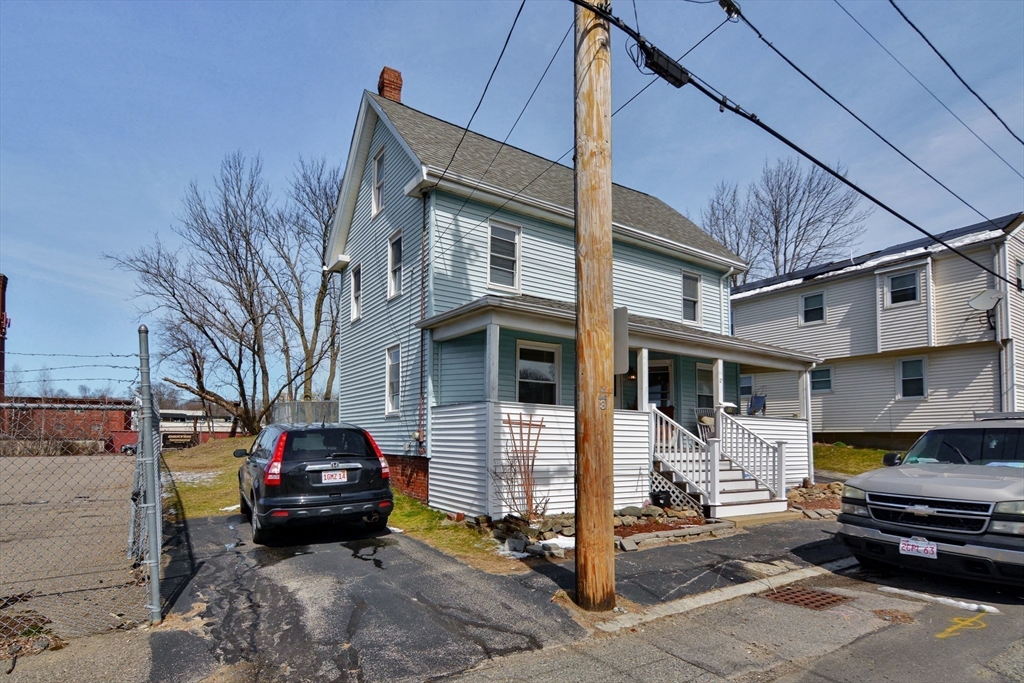
26 photo(s)
|
Haverhill, MA 01830
(Zip 01830)
|
Sold
List Price
$439,900
MLS #
73228120
- Single Family
Sale Price
$455,000
Sale Date
6/28/24
|
| Rooms |
6 |
Full Baths |
1 |
Style |
Colonial,
Antique |
Garage Spaces |
0 |
GLA |
1,211SF |
Basement |
Yes |
| Bedrooms |
3 |
Half Baths |
0 |
Type |
Detached |
Water Front |
No |
Lot Size |
5,101SF |
Fireplaces |
0 |
Are you looking for a charming and affordable single-family home in the heart of Haverhill? Well,
you're in luck! This lovely home is ready for new owners. As soon as you walk in, you'll be greeted
by decorative moldings in the living room, a built-in china cabinet in the formal dining room, and
an eat-in kitchen with access to a backyard patio area. Upstairs, you'll find three bedrooms, a full
bathroom, and a bonus finished living space on the third floor with a full bath.The home's exterior
boasts two driveways, an updated front porch and stairs, vinyl siding, and a newer roof. Don't wait
another second to see this gem! Schedule your showing today and discover why this home has been
cherished for so long.
Listing Office: Century 21 North East, Listing Agent: Fermin Group
View Map

|
|
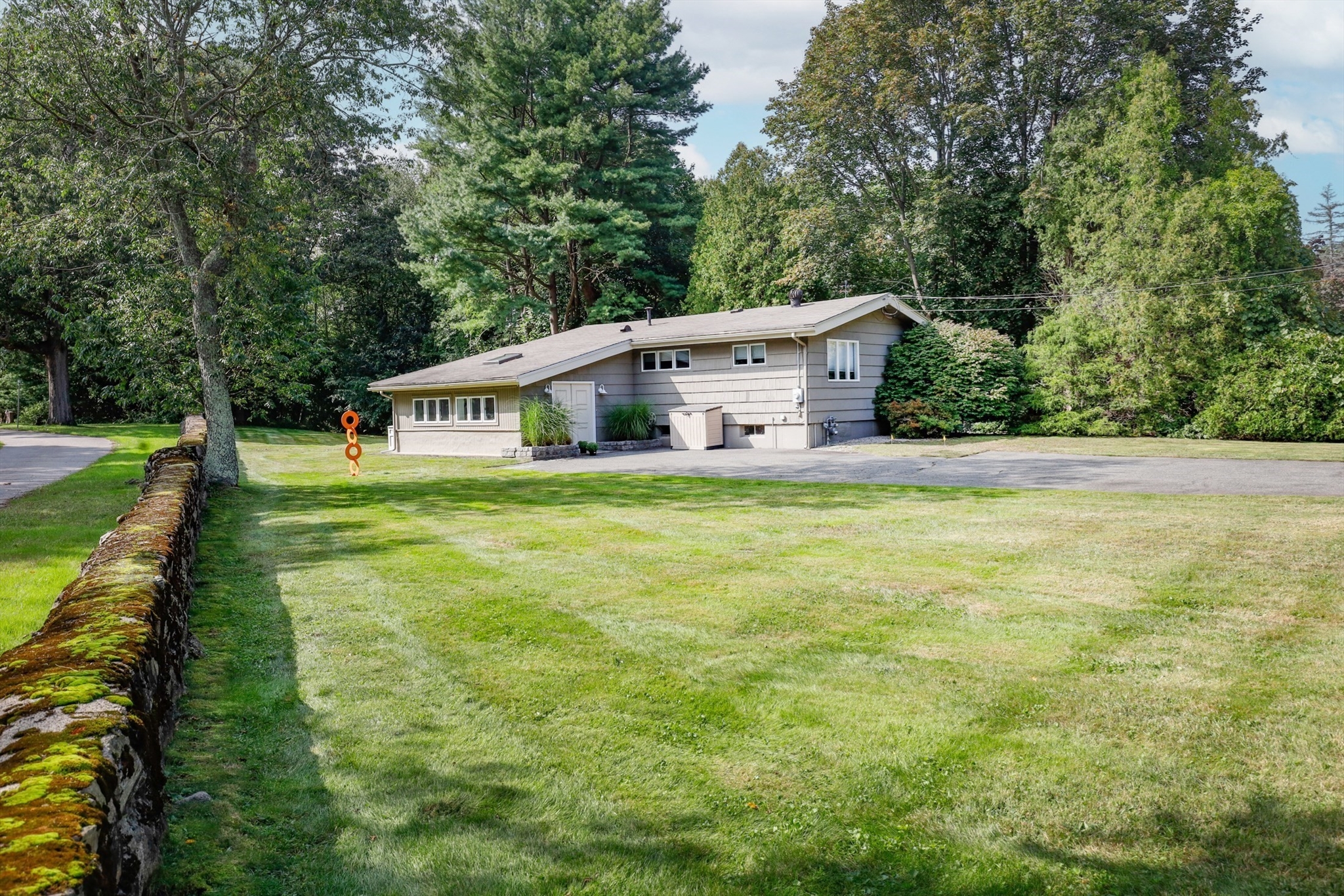
37 photo(s)

|
Lynnfield, MA 01940
|
Sold
List Price
$724,900
MLS #
73206912
- Single Family
Sale Price
$680,000
Sale Date
6/20/24
|
| Rooms |
6 |
Full Baths |
2 |
Style |
Ranch |
Garage Spaces |
0 |
GLA |
1,632SF |
Basement |
Yes |
| Bedrooms |
3 |
Half Baths |
0 |
Type |
Detached |
Water Front |
No |
Lot Size |
15,115SF |
Fireplaces |
1 |
Don't miss this opportunity to own a single-family home in Lynnfield. Warm and inviting 3-bedroom
ranch. Meticulously loved and maintained with an open floor plan and sun-filled rooms make it a
great place to relax and entertain. The bright open kitchen features stainless steel appliances, a
double oven, tile countertops and opens to an attractive living area with a wood burning fireplace.
Conveniently located off the kitchen & living area is a versatile family room/office with a skylight
and many windows. Atrium door leads to a deck and a tranquil outside setting, perfect for enjoying
the outdoors. This home features wood flooring, cathedral ceilings, recessed lighting, and central
air. The expansive basement has many possibilities. Ample driveway parking. Heat & Central Air
(2010), Tankless Water heater (2020). New 3 bedroom septic to be installed prior to closing.
Conveniently located near Route 128, Route 1 & Market Street. Enjoy all that Lynnfield has to
offer.
Listing Office: RE/MAX 360, Listing Agent: Luciano Leone Team
View Map

|
|
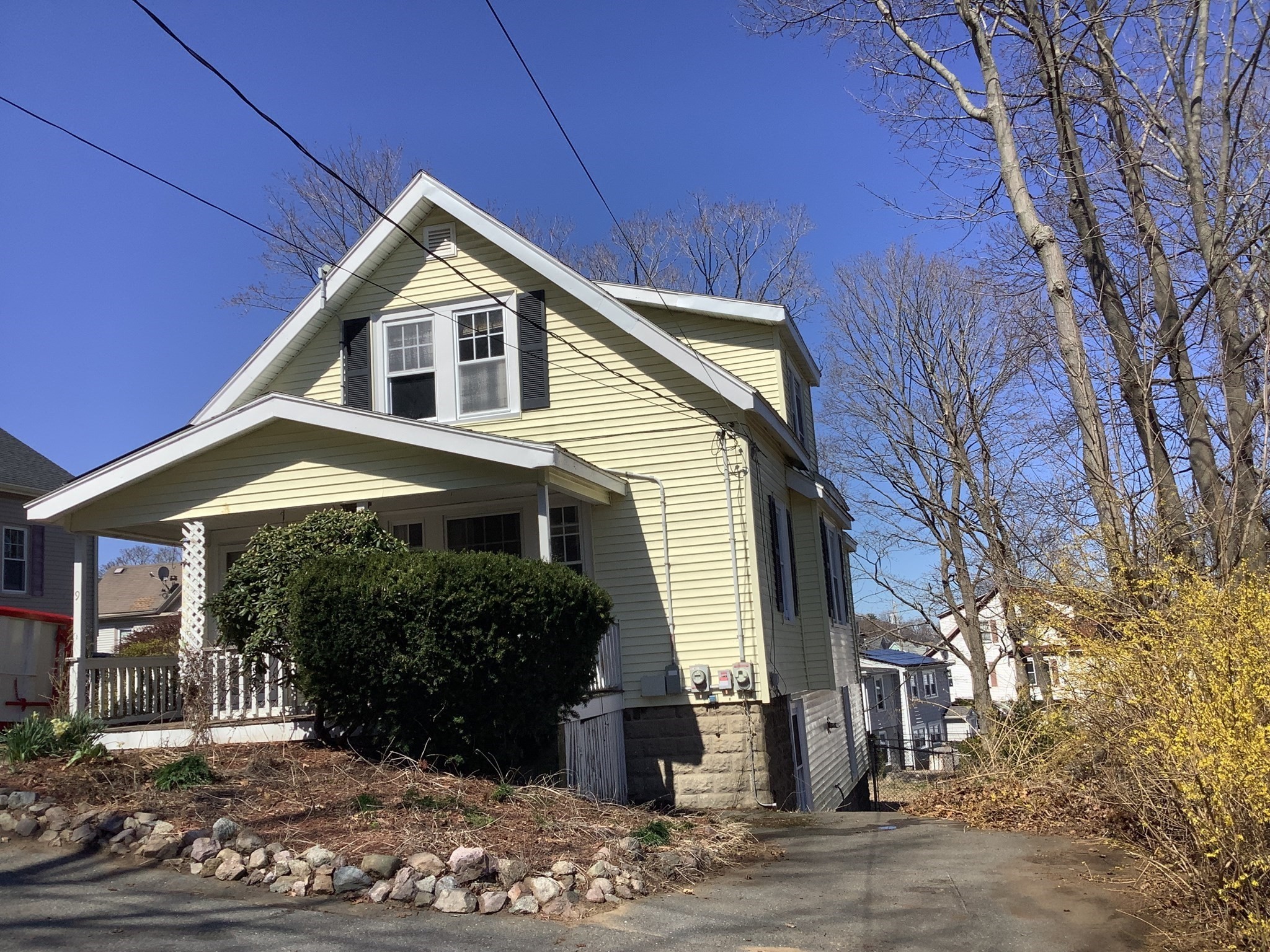
20 photo(s)
|
Saugus, MA 01906
|
Sold
List Price
$489,000
MLS #
73223644
- Single Family
Sale Price
$536,000
Sale Date
6/14/24
|
| Rooms |
7 |
Full Baths |
2 |
Style |
Colonial |
Garage Spaces |
0 |
GLA |
1,296SF |
Basement |
Yes |
| Bedrooms |
3 |
Half Baths |
0 |
Type |
Detached |
Water Front |
No |
Lot Size |
6,673SF |
Fireplaces |
0 |
Longtime family home available for new buyer to make it their own. Large ceramic tile kitchen with
atrium window and abundance of cabinetry. Hardwood floors in Living room and dining room. 2 full
baths, large back deck, large unfinished basement with high ceilings and plenty of room to finish
for additional living space. Newer Burnham heating system and water heater. 2 driveways. OPEN HOUSE
SUNDAY FROM 2-4 PM
Listing Office: RE/MAX 360, Listing Agent: Bob Trodden
View Map

|
|
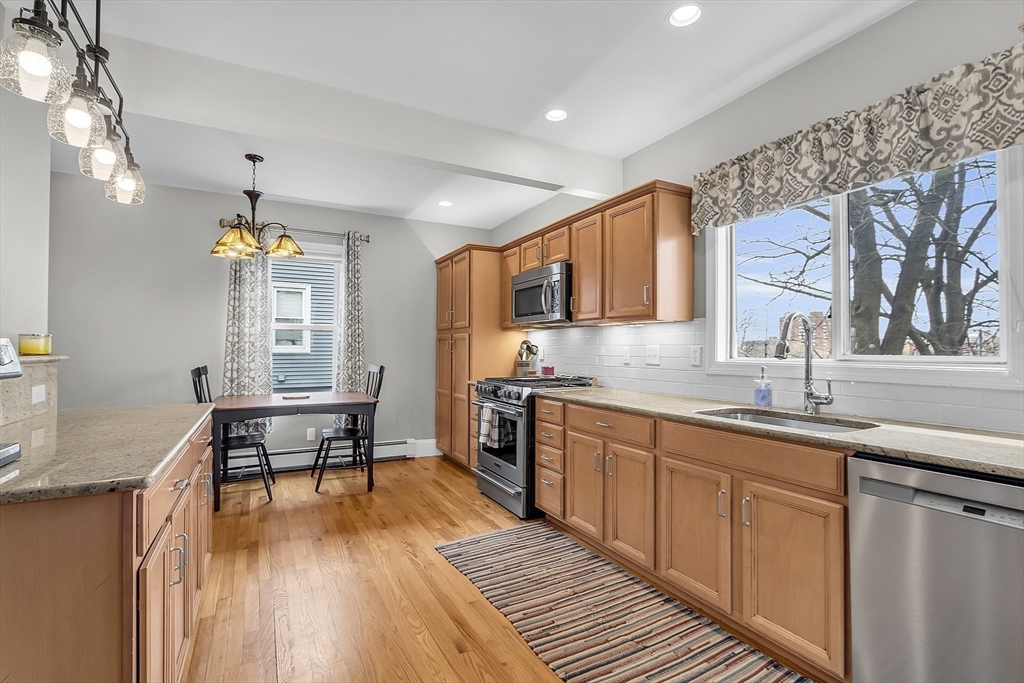
26 photo(s)
|
Revere, MA 02151
|
Sold
List Price
$599,900
MLS #
73226757
- Single Family
Sale Price
$585,000
Sale Date
6/14/24
|
| Rooms |
6 |
Full Baths |
1 |
Style |
Colonial |
Garage Spaces |
0 |
GLA |
1,232SF |
Basement |
Yes |
| Bedrooms |
3 |
Half Baths |
1 |
Type |
Detached |
Water Front |
No |
Lot Size |
4,591SF |
Fireplaces |
0 |
Must See this move in ready updated 3 bedroom, 1 & 1/2 bath home. Offering a Beautiful Kitchen with
granite counter tops, stainless-steel appliances and a half bath conveniently located on the main
level. On level two you will find 3 good sized bedrooms and the full bath with a beautiful Italian
tiled walk -in shower and upgraded vanity. Both bathrooms have bidets. Hardwood floors throughout.
This home has a three-season porch, fenced yard, deck off of the kitchen, new custom built shed, and
driveway. Full walk-out basement with laundry hook ups. *Washer and dryer included in sale. Newer
Gas Heat, Roof, Siding, and more. Custom drapery will also stay. Great commuter location just
minutes to Logan Airport, major highways, Revere Beach, cafe's, restaurant's, shopping and more.
**An extensive list of all of the most recent renovations is attached. Too much to list!
Listing Office: Smart Move Realty, Listing Agent: Sandra Gardner
View Map

|
|
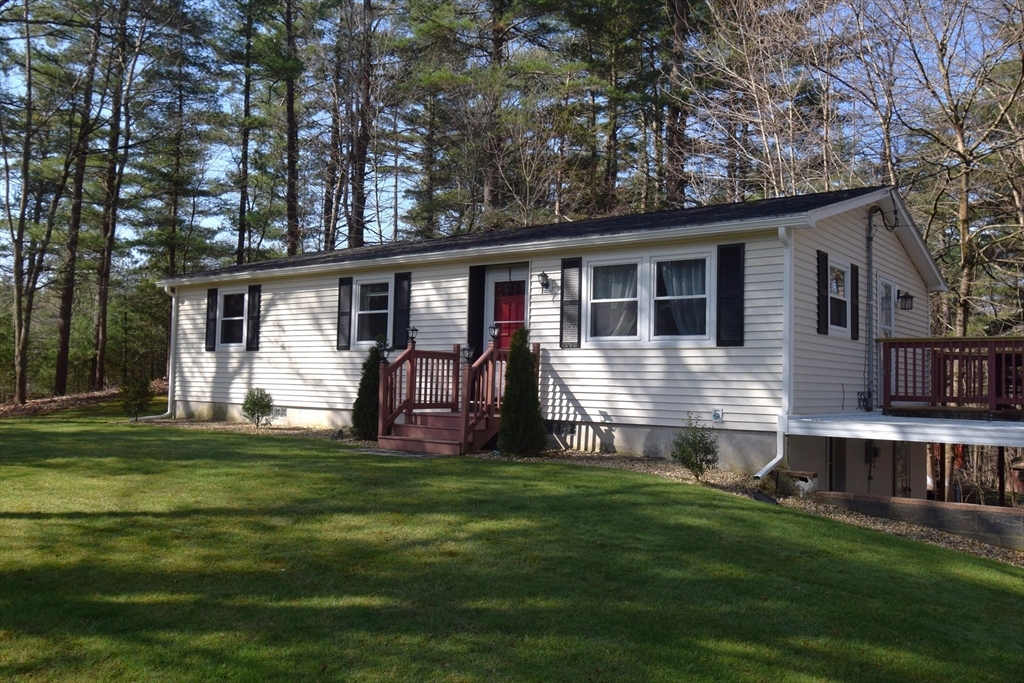
39 photo(s)
|
Newton, NH 03858
|
Sold
List Price
$429,900
MLS #
73225734
- Single Family
Sale Price
$450,000
Sale Date
6/6/24
|
| Rooms |
7 |
Full Baths |
1 |
Style |
Ranch |
Garage Spaces |
0 |
GLA |
1,332SF |
Basement |
Yes |
| Bedrooms |
3 |
Half Baths |
0 |
Type |
Detached |
Water Front |
No |
Lot Size |
30,056SF |
Fireplaces |
1 |
Come see this beautiful Ranch style home on lovely, landscaped lot in Newton, NH! This home boasts a
3-bedroom floorplan (see attached) or use one as an office or study! Prepare meals in the galley
kitchen with nearby eat-in/dining area or out onto your large deck to entertain family and friends.
For inside comfort, relax or take in a movie in your bright & spacious living room! A full bath
compliments the rest of the 1st floor, with newer carpets and laminate floors throughout. Walk down
into the basement area to find a cozy bonus room, w/ nearby wood stove to take off the winter chill!
A full laundry station with washbasin is nearby w/ plenty of add'l storage! Outside there is a
covered patio area and a firepit to warm your evening gatherings. Store all of your garden items, &
more in the huge Reeds Ferry Shed! Plenty of privacy on this quiet dead-end road, with schools,
transportation, shopping convenience, & town beach within minutes of your home! Showings start Sat.
Apr 27th!
Listing Office: The Merrill Bartlett Group, Listing Agent: Lynne B. Merrill
View Map

|
|
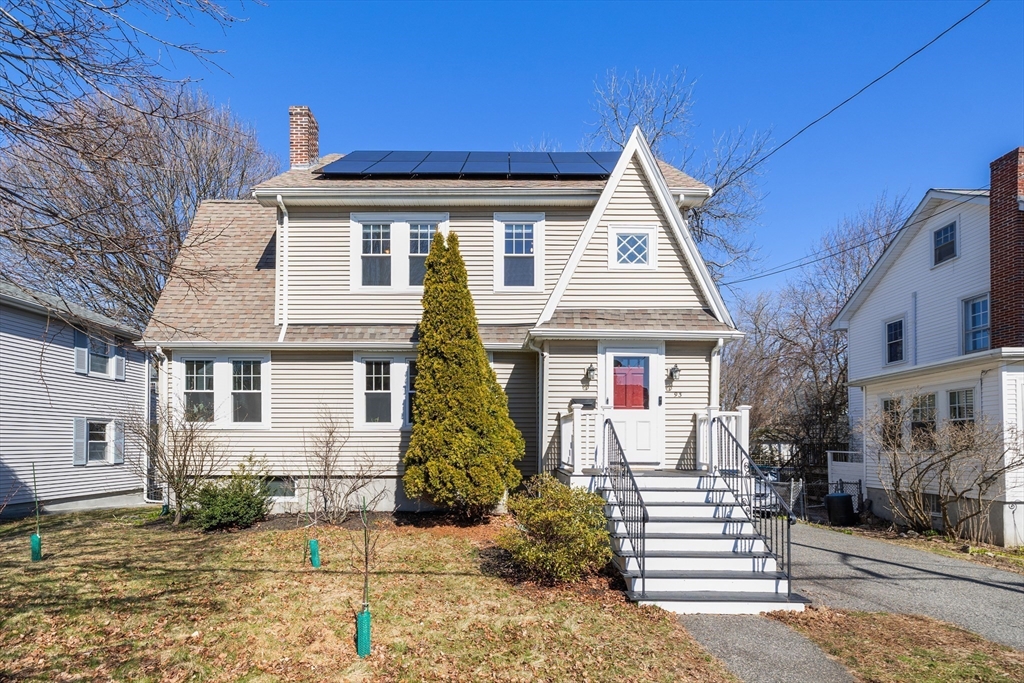
24 photo(s)
|
Medford, MA 02155
(West Medford)
|
Sold
List Price
$949,900
MLS #
73219890
- Single Family
Sale Price
$940,000
Sale Date
6/5/24
|
| Rooms |
7 |
Full Baths |
1 |
Style |
Colonial,
Tudor |
Garage Spaces |
1 |
GLA |
1,784SF |
Basement |
Yes |
| Bedrooms |
3 |
Half Baths |
0 |
Type |
Detached |
Water Front |
No |
Lot Size |
5,600SF |
Fireplaces |
0 |
Stunning West Medford Single Family home. Tudor-inspired Colonial offers 3 bedrooms, home office and
a finished top floor 4th bedroom or play space. Open and airy open floor plan that will not
disappoint. Leave your coat in the foyer and step into the living room, complete with a warm
Fireplace perfect for that New England vibe. Open kitchen features Stainless-steel appliances, gas
cooking, granite counters and an Island. Glass door from the dining room leads you onto the
oversized rear deck. Summer BBQ? Yes please. Hardwood floors throughout. Laundry in the basement
alongside tons of storage. Detached 1 car Garage w/driveway for additional off street parking. Go
Green! Brand new roof solar panels w/5600 Watt System. Steps to Playstead park w/ tennis courts &
playground. Close to the West Medford Commuter Rail (T) station, The Fells, Winchester center,
Medford & Arlington center. Each offers shops & restaurants. Enjoy Middlesex Fells & Bike Path.
Welcome Home!
Listing Office: Century 21 Cityside, Listing Agent: Collin Bray
View Map

|
|
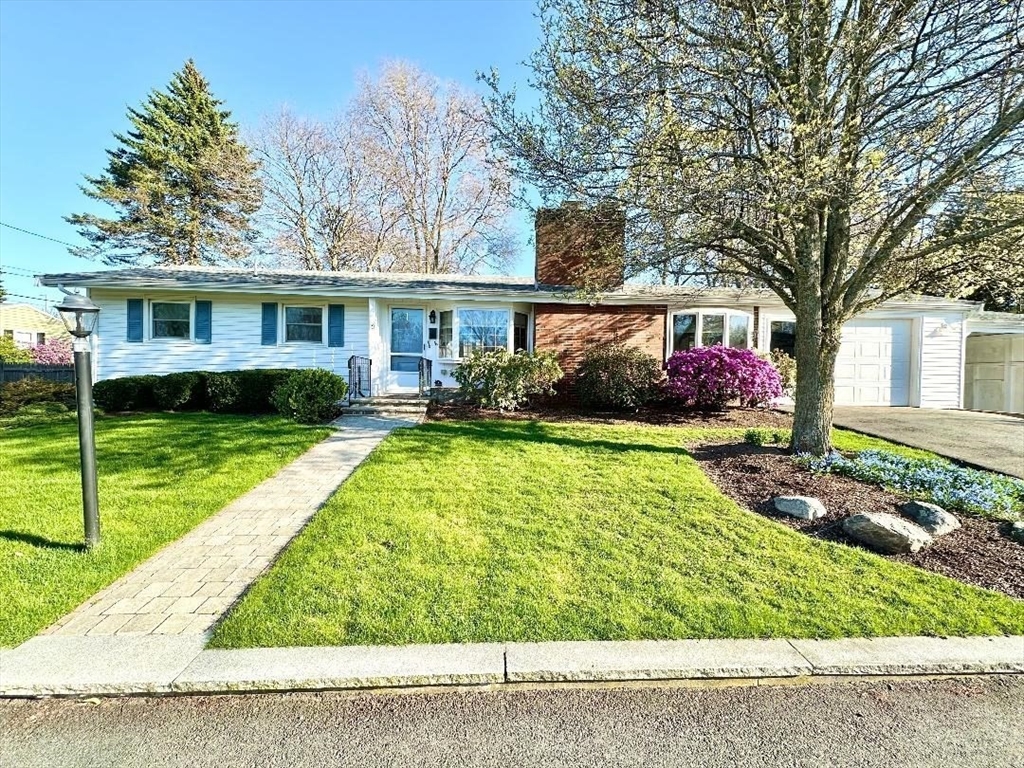
35 photo(s)
|
Salem, MA 01970
|
Sold
List Price
$599,900
MLS #
73229009
- Single Family
Sale Price
$635,000
Sale Date
6/3/24
|
| Rooms |
7 |
Full Baths |
1 |
Style |
Ranch |
Garage Spaces |
2 |
GLA |
948SF |
Basement |
Yes |
| Bedrooms |
3 |
Half Baths |
1 |
Type |
Detached |
Water Front |
No |
Lot Size |
15,037SF |
Fireplaces |
1 |
WELCOME HOME to 3 VERDON STREET IN SALEM...Same Owner Over 50+Years and Same Family Built this
Beautiful Home!...This 'RANCH STYLE' Home offers 7 Rooms, 3 Bedrooms, 1 1/2 Baths with 1-Car
ATTACHED GARAGE & 1-CARPORT...FULLY APPLIANCED EAT IN TILED KITCHEN offers Plenty of Cabinet
space...LIVING ROOM has BRAND NEW LAMINATE FLOORING, Wood Burning Fireplace and Brick Planter..GOOD
SIZED SUNROOM with Slate/Tile Flooring...3 Bedrooms w/Double Closets (2 Bedrooms have Brand New
Laminate Flooring and the 3rd Bedroom has Hardwood Floors)...and FULL BATH with Tub &
Shower...BASEMENT has always been used as more Living Space, and 1/2 Bath with Washer/Dryer
Hook-ups...OPEN FLOOR PLAN...HEATING SYSTEM(2013)...OIL TANK(2012)...HOT WATER
TANK(2021)...MINI-SPLIT for AC(2012)...SUMP PUMP(2022)...2 BRAND NEW WINDOWS in
GARAGE...PROFESSIONALLY LANDSCAPED YARD...Plenty of Off-Street Parking...A PLEASURE TO
SHOW!!!
Listing Office: RE/MAX 360, Listing Agent: Regina Paratore
View Map

|
|
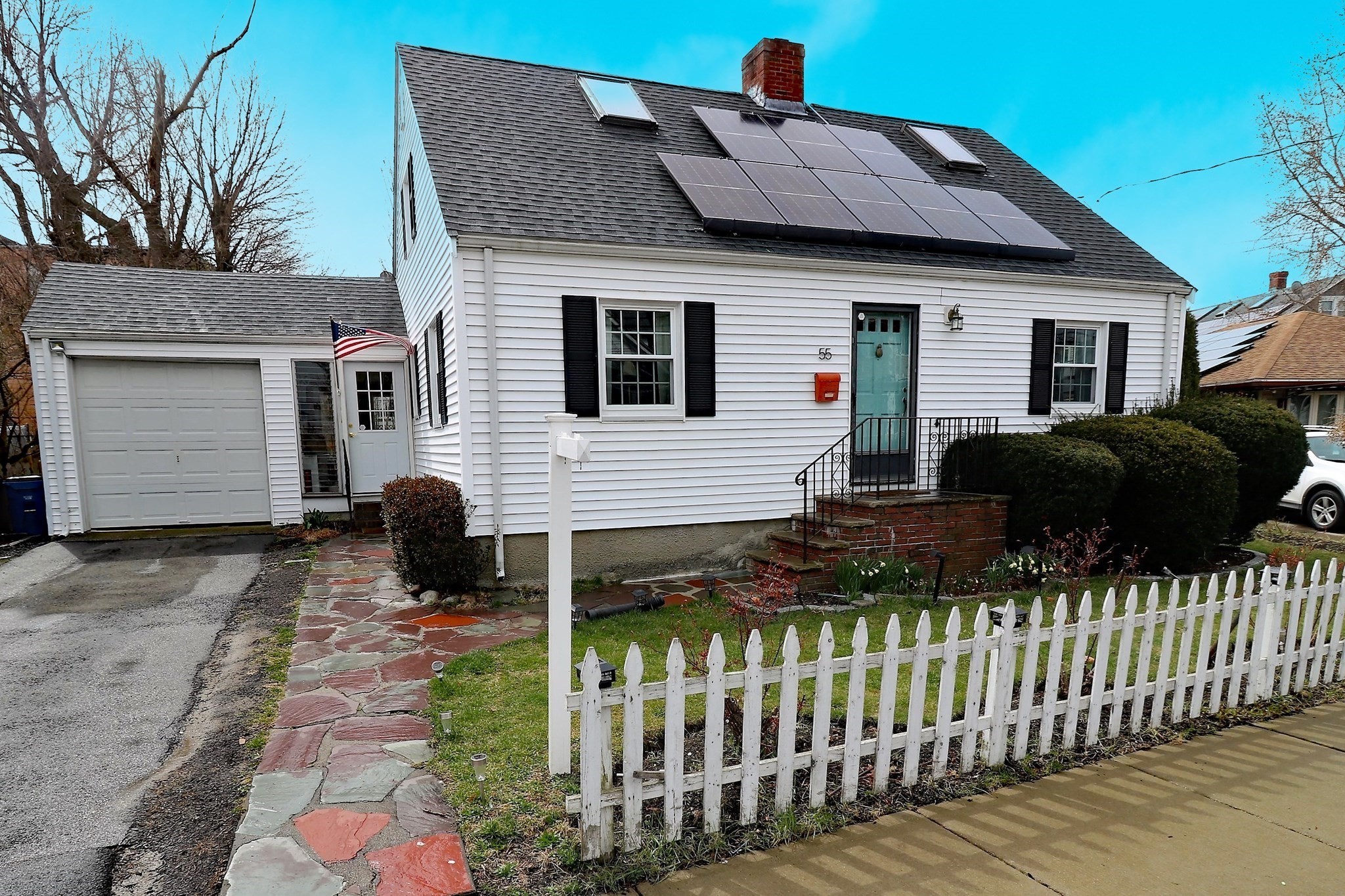
17 photo(s)
|
Revere, MA 02151
|
Sold
List Price
$625,000
MLS #
73221255
- Single Family
Sale Price
$627,000
Sale Date
5/31/24
|
| Rooms |
6 |
Full Baths |
2 |
Style |
Cape |
Garage Spaces |
1 |
GLA |
1,203SF |
Basement |
Yes |
| Bedrooms |
2 |
Half Baths |
0 |
Type |
Detached |
Water Front |
No |
Lot Size |
7,540SF |
Fireplaces |
1 |
This charming Cape style home is perfect for a growing family or anyone looking for a cozy space of
their own. Featuring 2 potentialy 3 bedrooms and 2 full baths, along with one car garage and off
street parking, this home offers plenty of space for comfortable living. The adorable
mudroom/sunroom combo adds a touch of function and charm to the exterior, while the interior boasts
a practical layout that maximizes space and functionality. The full basement provides ample storage
space for all your blongings, ensuring you can keep your living space clutter-free and organized.
Don't miss out on the opportunity to make this charming home your own.
Listing Office: William Raveis R.E. & Home Services, Listing Agent: The Core Team
View Map

|
|
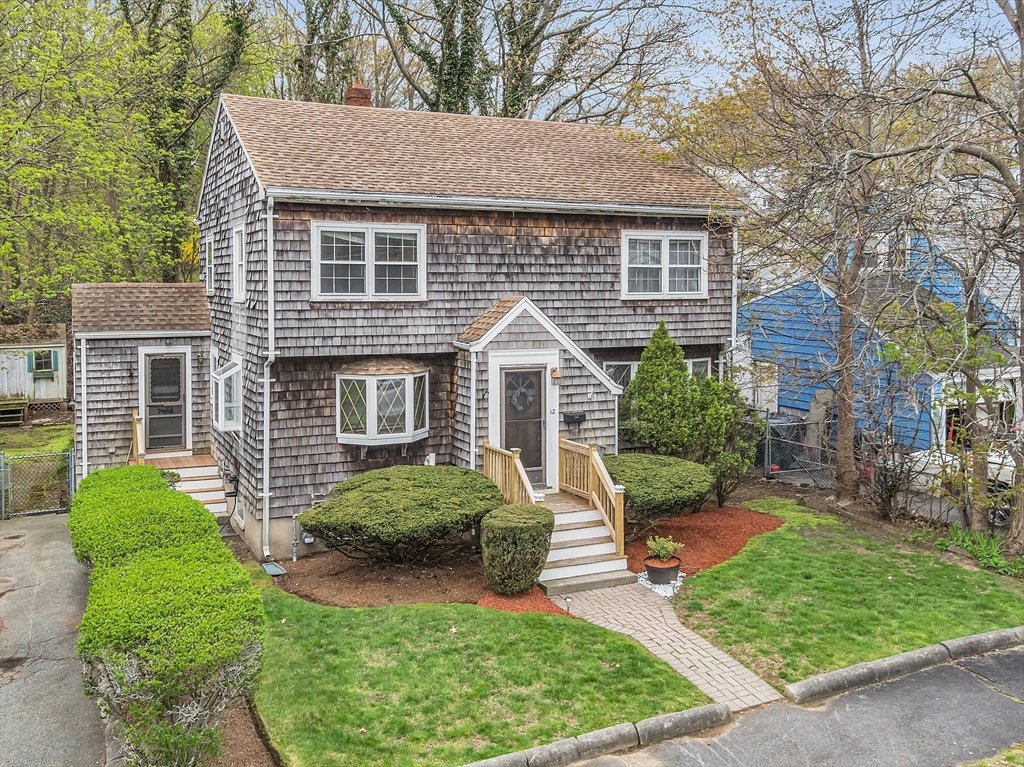
42 photo(s)
|
Lynn, MA 01905-1329
|
Sold
List Price
$574,900
MLS #
73231370
- Single Family
Sale Price
$625,000
Sale Date
5/30/24
|
| Rooms |
8 |
Full Baths |
2 |
Style |
Colonial |
Garage Spaces |
0 |
GLA |
1,532SF |
Basement |
Yes |
| Bedrooms |
4 |
Half Baths |
0 |
Type |
Detached |
Water Front |
No |
Lot Size |
6,000SF |
Fireplaces |
0 |
West Lynn close to Lynn Woods on the Saugus line is where you will find this beautiful 8 room 4
bedroom 2 bath Garrison/Colonial , First floor features large living room (22' X 17' ), formal
dining room with built in hutch and garden window , Eat in kitchen with custom cabinets and updated
appliances, full bath with spa tub and shower, second floor has 4 large bedrooms and second full
bath, Off the kitchen is 12' X 14' deck with handicap accessible ramp, overlooking nicely
landscaped lot. Recent upgrades include high efficiency boiler with new booster tank for hot water,
full house gas powered generator and updated electric. First showings at open houses. Offers due
Tuesday May 7 at 12;00 pm
Listing Office: Toner Real Estate, LLC, Listing Agent: Richard Powers
View Map

|
|
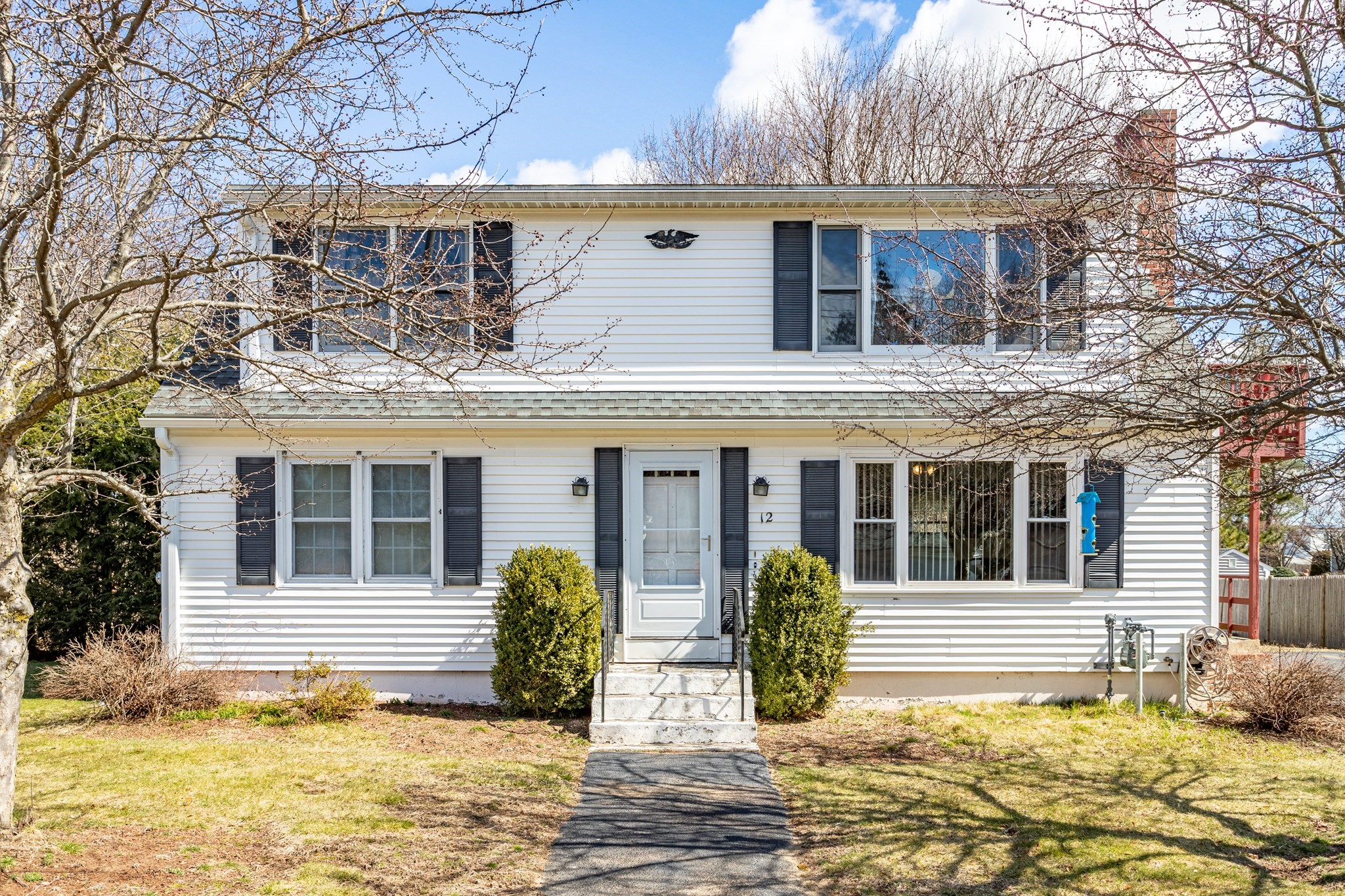
42 photo(s)
|
Fitchburg, MA 01420
|
Sold
List Price
$449,000
MLS #
73214916
- Single Family
Sale Price
$425,000
Sale Date
5/14/24
|
| Rooms |
8 |
Full Baths |
2 |
Style |
Cape |
Garage Spaces |
0 |
GLA |
1,728SF |
Basement |
Yes |
| Bedrooms |
4 |
Half Baths |
0 |
Type |
Detached |
Water Front |
No |
Lot Size |
31,798SF |
Fireplaces |
1 |
This prime location in Fitchburg boasts a full dormer cape style home with four bedrooms and two
baths ! The upstairs area is versatile and can serve as an IN-LAW suite, accessory dwelling unit
(ADU) or additional living space. Large exterior deck over looking large private yard with
additional land beyond the natural borders. This outdoor space is great for activities! 12 Year
young roof, vinyl windows, tile, hardwoods and fireplace. Basement with high ceilings perfect to
finish off for additional living space. The list goes on! Quick highway access. Close to area
amenities!
Listing Office: Keller Williams Realty North Central, Listing Agent: Kathleen Walsh
View Map

|
|
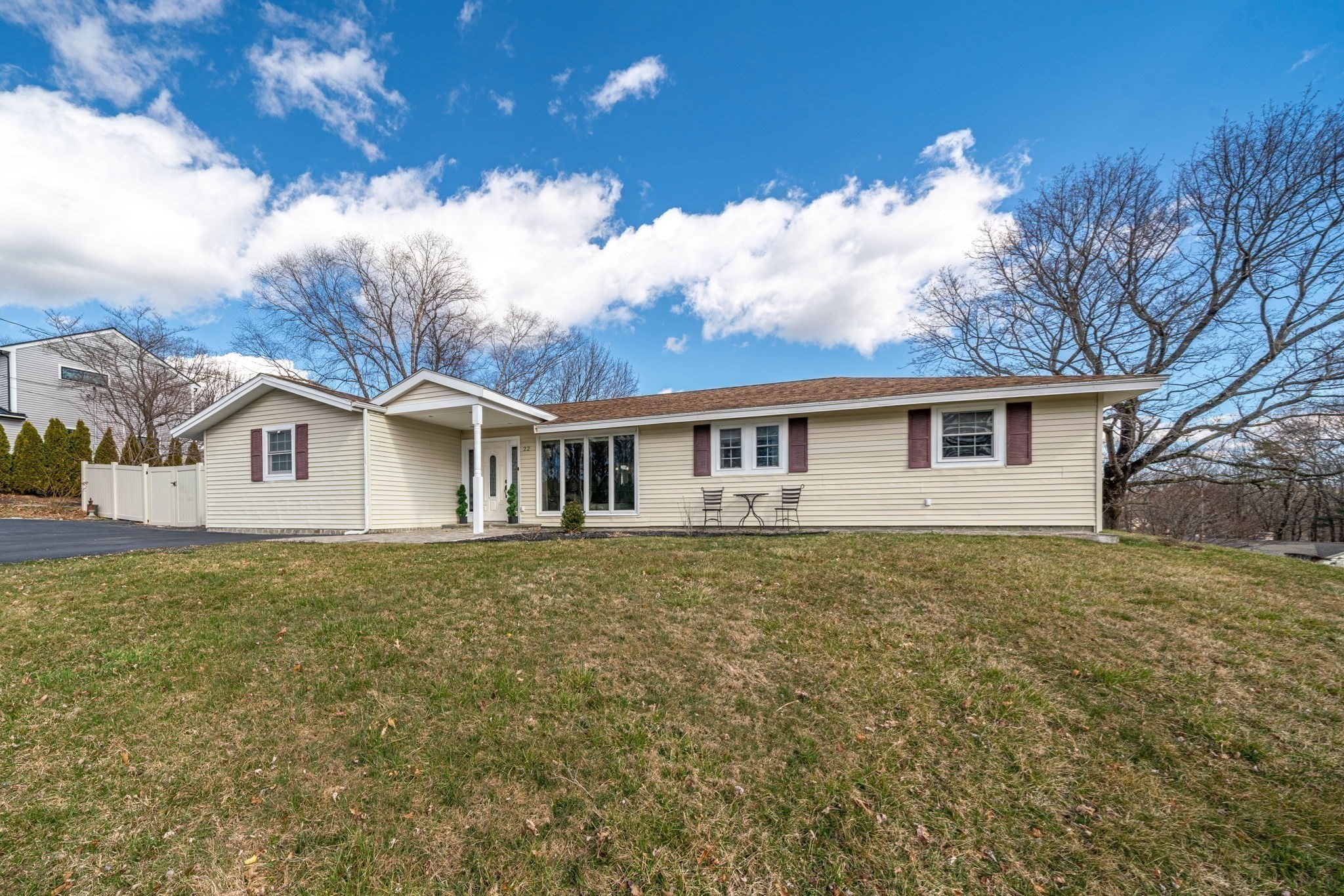
41 photo(s)
|
Peabody, MA 01960
(West Peabody)
|
Sold
List Price
$689,999
MLS #
73219483
- Single Family
Sale Price
$730,000
Sale Date
5/6/24
|
| Rooms |
8 |
Full Baths |
2 |
Style |
Ranch |
Garage Spaces |
0 |
GLA |
1,806SF |
Basement |
Yes |
| Bedrooms |
4 |
Half Baths |
0 |
Type |
Detached |
Water Front |
No |
Lot Size |
15,245SF |
Fireplaces |
0 |
Come view this home nestled in the heart of West Peabody. Featuring comfortable single level living
in this spacious 4-bedroom, 2 full bathroom Campanelli ranch. The single-level layout spans over
1800 sq ft and presents a seamless blend of functionality and style. As you step inside, you�re
greeted by a gorgeous newly updated kitchen, perfect for family gatherings and everyday moments
while sitting at the quartz island. The home offers an open concept. The open living, dining, and
kitchen enhances the overall sense of spaciousness in this great layout. 3 bedrooms & 1 full bath
located are on the right side of the home. Another full bathroom, bedroom, entertainment room and
sunroom complete the appealing allure of this property. Situated on a corner lot, the neighborhood's
charm of similar styled homes amplifies the appeal. 22 Donna offers newer mini splits, on demand
heating system and a gas stove. What�s not to love! Enjoy municipal electricity and a great
property tax rate!
Listing Office: RE/MAX 360, Listing Agent: Chloe Brown
View Map

|
|
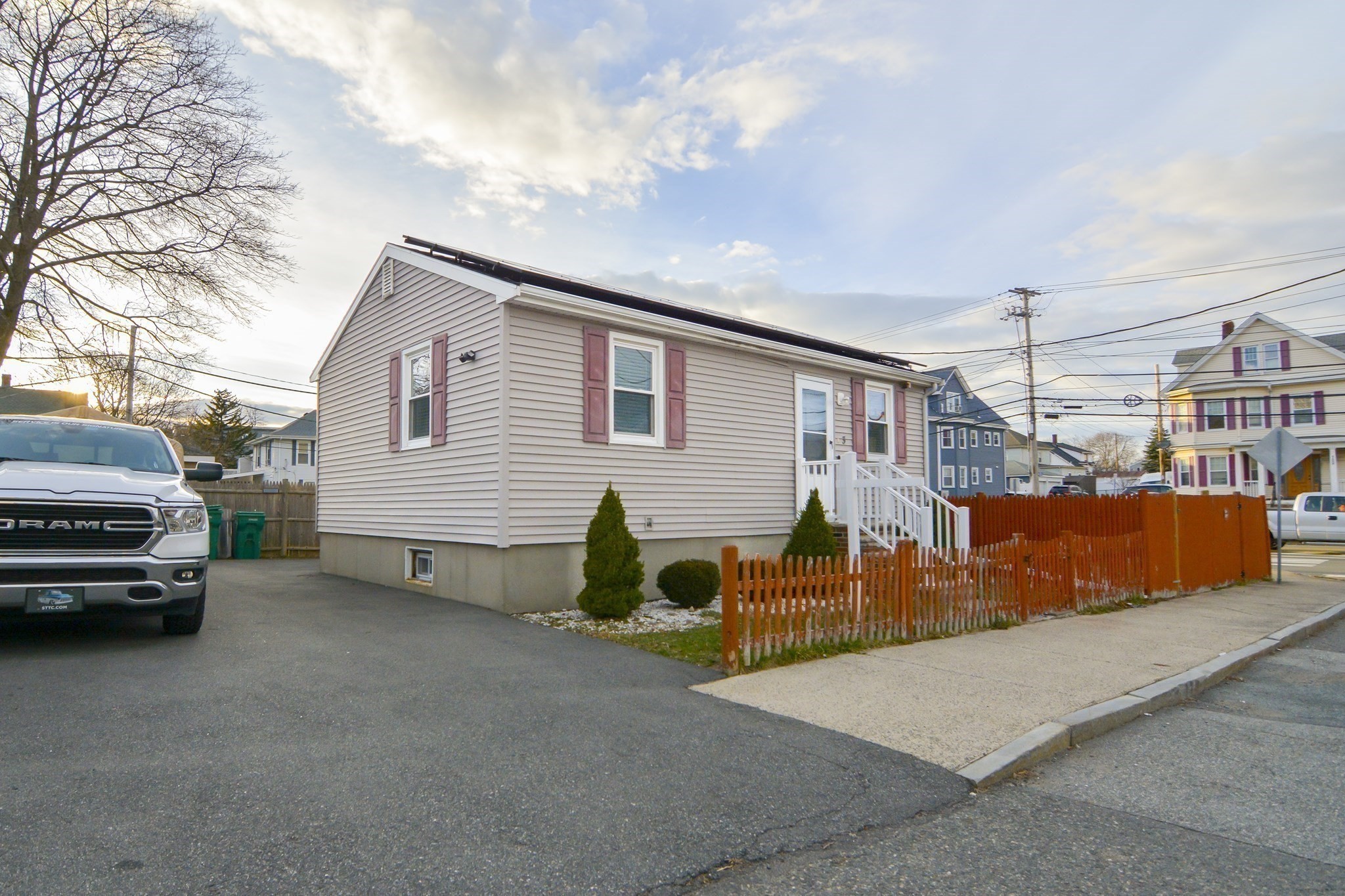
32 photo(s)
|
Lynn, MA 01905
|
Sold
List Price
$399,999
MLS #
73213679
- Single Family
Sale Price
$460,000
Sale Date
5/2/24
|
| Rooms |
4 |
Full Baths |
1 |
Style |
Ranch |
Garage Spaces |
0 |
GLA |
1,200SF |
Basement |
Yes |
| Bedrooms |
1 |
Half Baths |
0 |
Type |
Detached |
Water Front |
No |
Lot Size |
3,788SF |
Fireplaces |
0 |
Just unpack into this meticulous maintained simple spaced Ranch with ample sized primary bedroom
with walk in closet. Kitchen is opened to living room area with center island great for hosting
family & friends. Beautifully redone good sized bathroom with tiled & walk in shower. First floor
measures 600sq ft and lower level is finished and added to GLA which gives double the space used for
family room, storage and laundry room. Solar panels added 4 years ago which is a huge savings with
current high electric bills. Roof was replaced in 2016 along with many other upgrades. This home
is located on a corner lot in a highly desired area off Boston Street/Austin Sq./ close to Saugus
and on a dead end street. If you are a Buyer in pursuit for a condo/townhome alternative or
looking for humbled & modest space with backyard and driveway then Look no further! First showing
at Open House Sat 3/23 1230-2 Sun 3/24 1230-2. Interior pictures coming soon! Offer Deadline
Tuesday at 2pm 3/26
Listing Office: Century 21 North East, Listing Agent: Ronda Cogliano
View Map

|
|
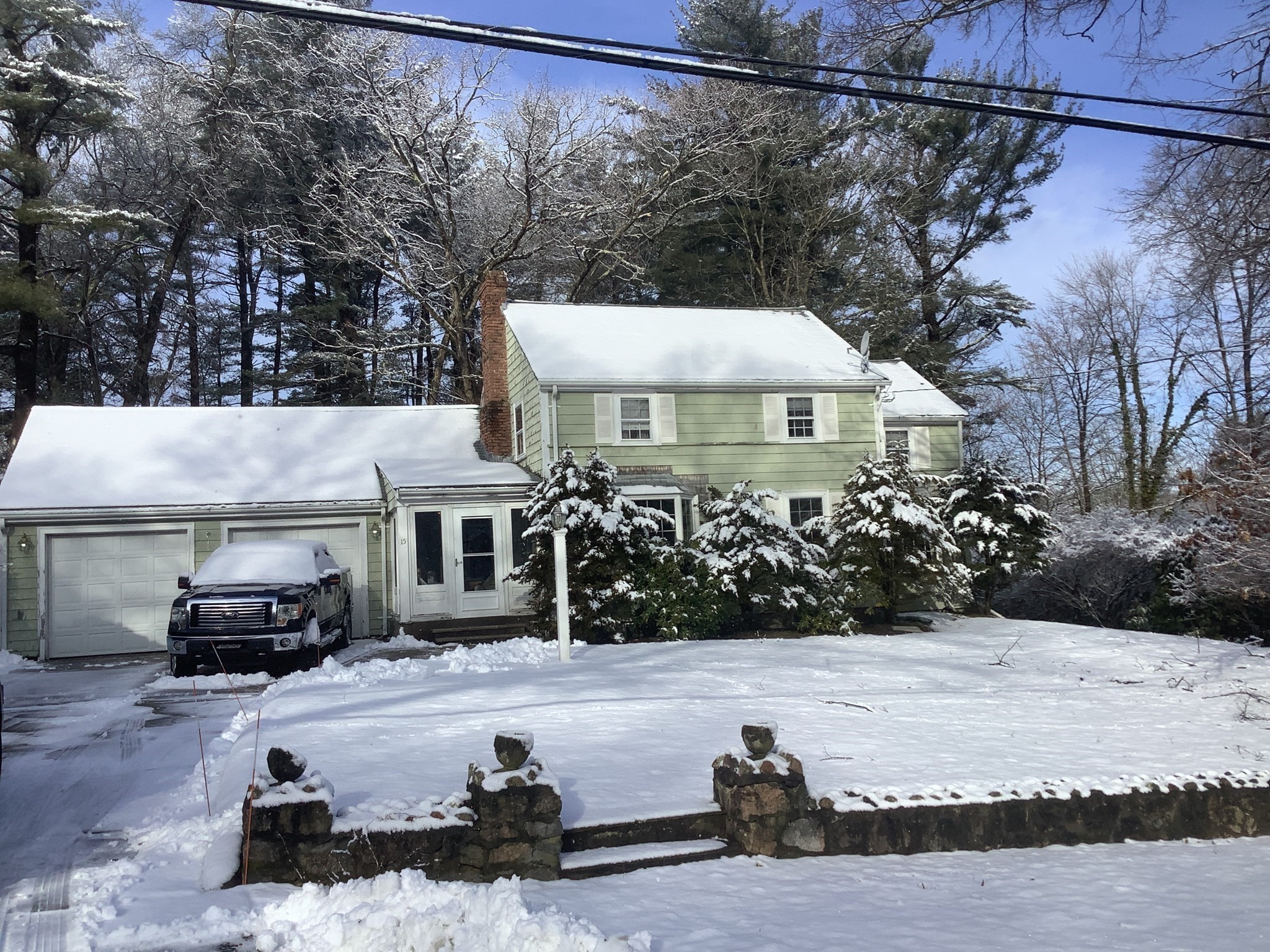
23 photo(s)
|
Lynnfield, MA 01940-1741
|
Sold
List Price
$835,000
MLS #
73198844
- Single Family
Sale Price
$700,000
Sale Date
4/26/24
|
| Rooms |
9 |
Full Baths |
2 |
Style |
Colonial |
Garage Spaces |
2 |
GLA |
2,392SF |
Basement |
Yes |
| Bedrooms |
5 |
Half Baths |
0 |
Type |
Detached |
Water Front |
No |
Lot Size |
17,511SF |
Fireplaces |
1 |
Lovingly cared for home in the same family for over 52 years awaits new owner. First floor consists
of large formal living room with hardwood floors, fireplace and bow window. Formal dining room with
hardwood floors, wainscoting and built-in china cabinet. Oversized kitchen with ceramic tile and
breakfast bar, warm step down family room with knotty pine and beautiful bow window. Convenient
full bath and bonus room for home office. Second floor consists of full bath with ceramic tile and 5
bedrooms. Welcoming sunroom with flagstone flooring, 2 car attached garage, full basement and large
fenced in yard. Wonderful neighborhood within walking distance to schools. OPEN HOUSES SATURDAY AND
SUNDAY FROM 11-1 PM
Listing Office: RE/MAX 360, Listing Agent: Bob Trodden
View Map

|
|
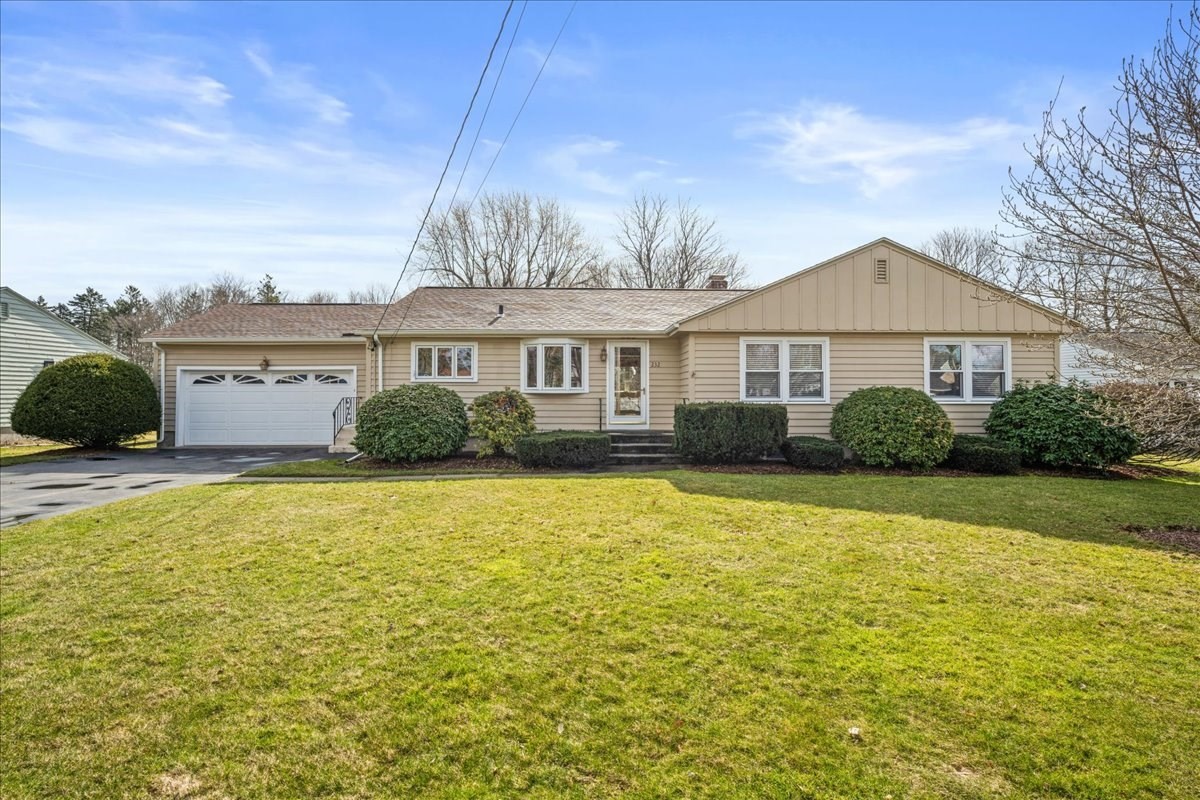
42 photo(s)

|
Shrewsbury, MA 01545
|
Sold
List Price
$700,000
MLS #
73212921
- Single Family
Sale Price
$700,000
Sale Date
4/24/24
|
| Rooms |
7 |
Full Baths |
2 |
Style |
Ranch |
Garage Spaces |
2 |
GLA |
1,868SF |
Basement |
Yes |
| Bedrooms |
3 |
Half Baths |
0 |
Type |
Detached |
Water Front |
No |
Lot Size |
23,669SF |
Fireplaces |
2 |
Rarely available, Northside, Meticulous & Spacious Mid-Century Ranch boasting an amazing lot with
lovely landscaping, great exposure, phenomenal oversized yard for Sports & Gardening*Renovated
Kitchen w/White Cabinets, gleaming granite w/cozy bow window dining area*Formal Dining
Room*Expansive Living Room has hardwood floors, Fireplace w/tongue & groove paneled accent wall &
mantle & Picture Window, which provides a dramatic focal point, lots of natural light & views of the
backyard*Cathedral Ceiling Four Season Room w/Walls of Glass (Pella sliders!) provides access to the
garage as well out to the back patio*Expanded footprint provides all 3 generously sized
bedrooms*Primary Suite has its private Full Bath & large Closet*2 Add'l Bedrooms & Full
Bathroom*Middle Bedroom has Custom Built In Workstation, Bookcase & Closet*Lovely smooth plaster
ceilings*Unfinished basement has storage shelving plus Fireplace & Seasonal Cedar Closet*flatter
driveway & attached garage*
Listing Office: Andrew J. Abu Inc., REALTORS®, Listing Agent: Mike Howard
View Map

|
|
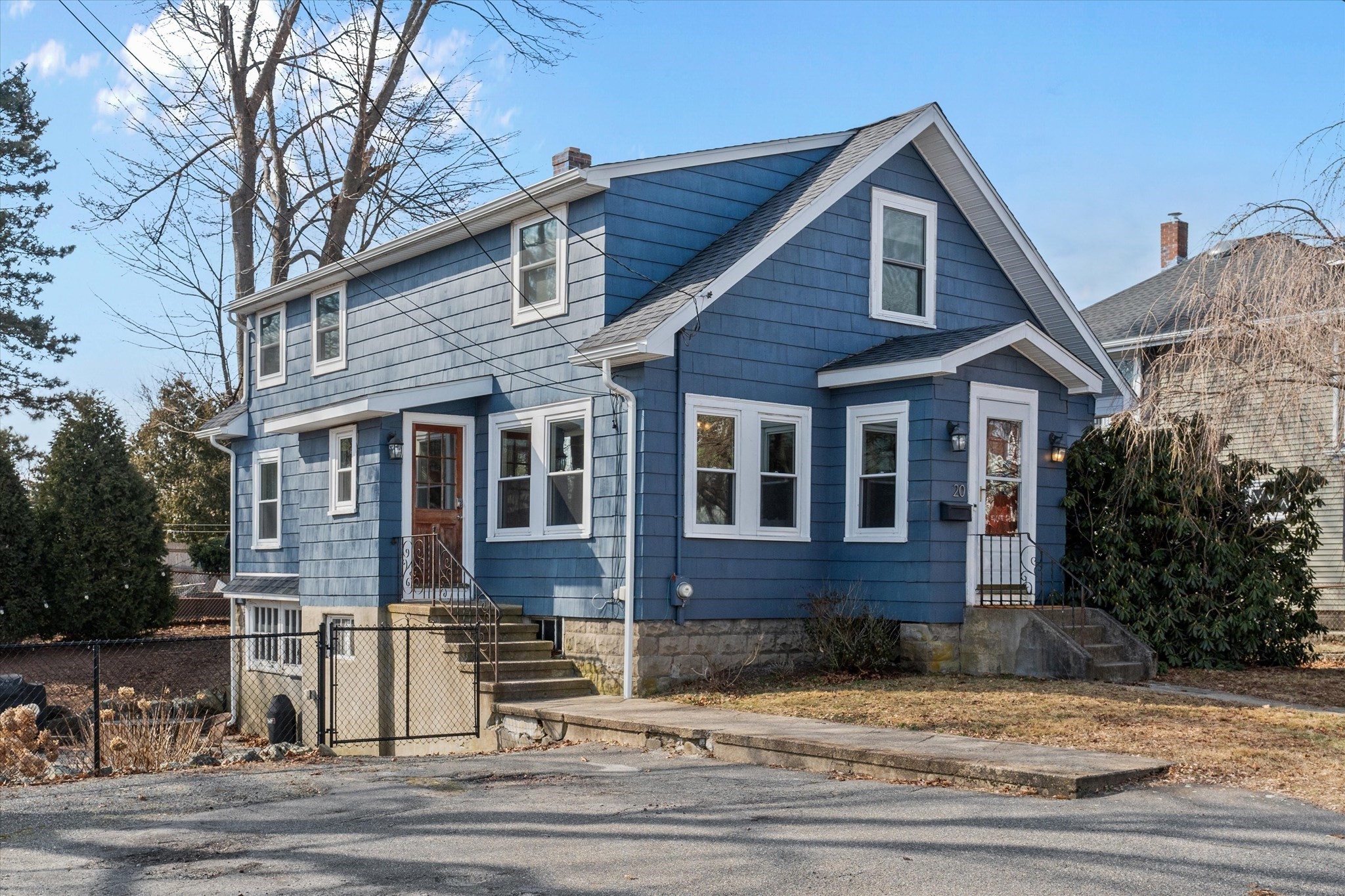
42 photo(s)
|
Stoneham, MA 02180
|
Sold
List Price
$649,900
MLS #
73206124
- Single Family
Sale Price
$713,000
Sale Date
4/18/24
|
| Rooms |
8 |
Full Baths |
1 |
Style |
Cape |
Garage Spaces |
0 |
GLA |
1,638SF |
Basement |
Yes |
| Bedrooms |
3 |
Half Baths |
0 |
Type |
Detached |
Water Front |
No |
Lot Size |
8,398SF |
Fireplaces |
0 |
Discover timeless charm & character in this inviting home, boasting 3+ bedrooms and a seamless
layout. Downstairs, revel in spacious comfort, complete with a versatile bedroom or office space for
added convenience. Sun-soaked & airy, the sunroom beckons with its abundance of windows, inviting in
natural light and gentle breezes. The full bathroom is inviting with vibrant colors and a heated
floor, adding warmth to your daily routine. Ascend the stairs to find 2 generously sized bedrooms,
including a primary featuring a walk-in closet. Situated on a double lot, the fenced yard provides a
private oasis ideal for entertaining or unwinding. Storage abounds in this home, with plenty of
space available in the tuck-under shed & expansive basement. Whether you're embarking on your
homeownership journey or seeking your forever abode, this residence promises to exceed expectations.
Nestled in a tranquil neighborhood, convenience is at your doorstep with easy access to shopping &
major highways.
Listing Office: RE/MAX 360, Listing Agent: Angela Hirtle
View Map

|
|
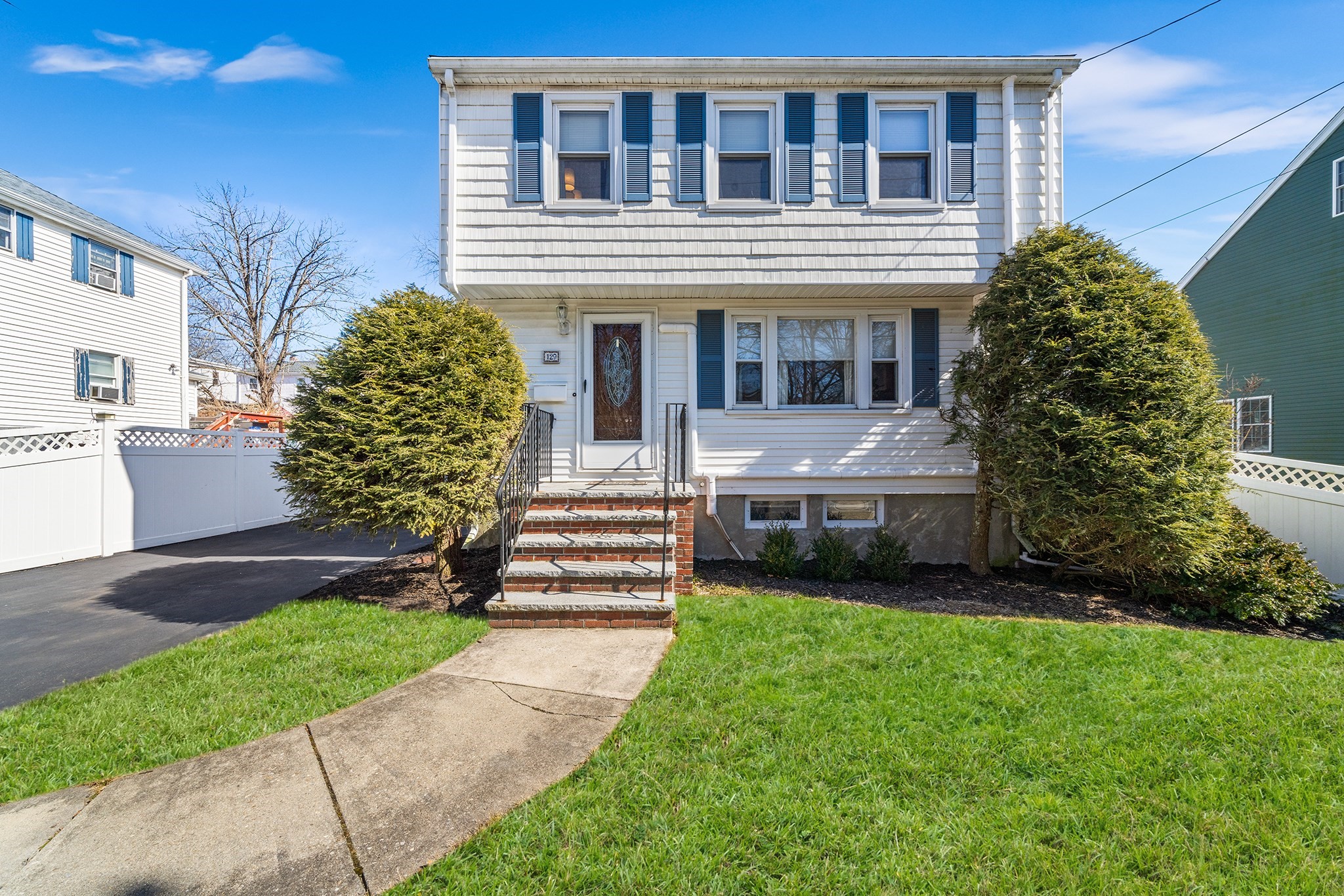
33 photo(s)

|
Medford, MA 02155
|
Sold
List Price
$769,900
MLS #
73209067
- Single Family
Sale Price
$900,000
Sale Date
4/12/24
|
| Rooms |
8 |
Full Baths |
2 |
Style |
Colonial,
Garrison |
Garage Spaces |
0 |
GLA |
1,776SF |
Basement |
Yes |
| Bedrooms |
4 |
Half Baths |
1 |
Type |
Detached |
Water Front |
No |
Lot Size |
4,294SF |
Fireplaces |
0 |
Nestled in a desirable neighborhood in Medford this 4bd 2.5 bath SF is the perfect combination of
convenience and comfort. Freshly painted from top to bottom, sun-drenched rooms throughout,
renovated bathrooms, updated central air, recently finish basement, and hardwood floors. Gather
round in the living room, dining room or enjoy outdoor space on your own deck and fenced in yard.
Located just minutes from major highways and MBTA, this is a commuter�s dream.
Listing Office: Redfin Corp., Listing Agent: Anne Garcia
View Map

|
|
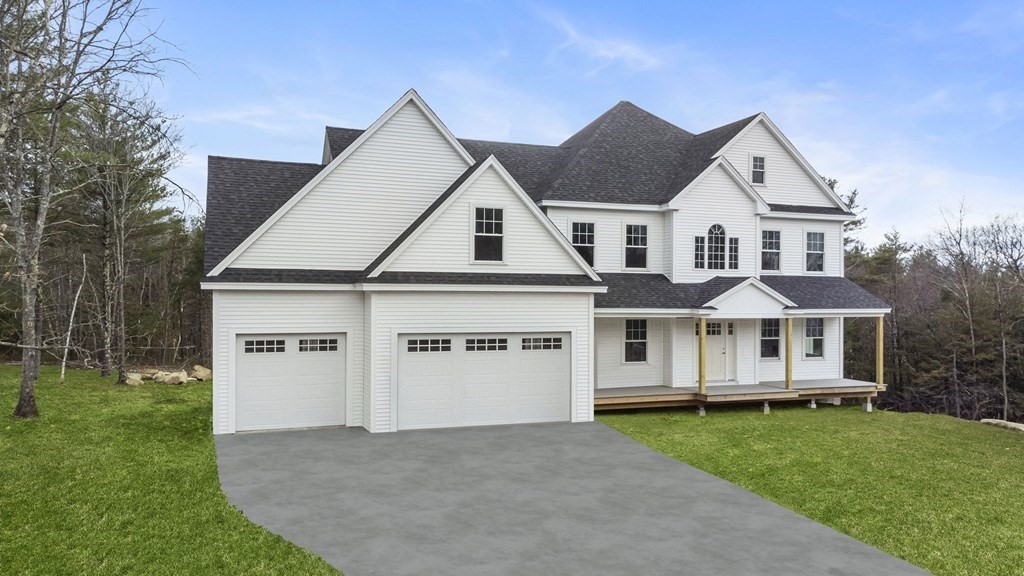
40 photo(s)
|
Windham, NH 03087
|
Sold
List Price
$1,750,000
MLS #
73108163
- Single Family
Sale Price
$2,011,618
Sale Date
4/12/24
|
| Rooms |
13 |
Full Baths |
4 |
Style |
Colonial |
Garage Spaces |
3 |
GLA |
5,365SF |
Basement |
Yes |
| Bedrooms |
5 |
Half Baths |
2 |
Type |
Detached |
Water Front |
No |
Lot Size |
1SF |
Fireplaces |
2 |
LOT UNDER NEW OWNERSHIP! Currently under construction. Welcome to 30 Highclere Rd, a stunning newly
built colonial style home that will exude luxury and comfort in every corner. This stunning home
boasts a spacious 5,365 sq ft of living space, with a layout that is sure to impress. You'll
immediately notice the soaring cathedral ceiling that creates an open and airy feel throughout the
open floor plan. The kitchen will be a chef's dream, with high-end appliances and custom cabinetry.
The luxurious master suite is a true retreat, featuring a soaker tub in it's ensuite bathroom that
provides the ultimate spa-like experience. With 4 additional bedrooms and 6 bathrooms, this home has
plenty of space for everyone. Includes a full finished basement, perfect for a media room or lounge
with the 5th bedroom with bathroom. Three car garage, deck and patio, this home has it all! Come
view this property today and chose your custom finishes! The neighborhood speaks for itself.
Listing Office: RE/MAX 360, Listing Agent: Chloe Brown
View Map

|
|
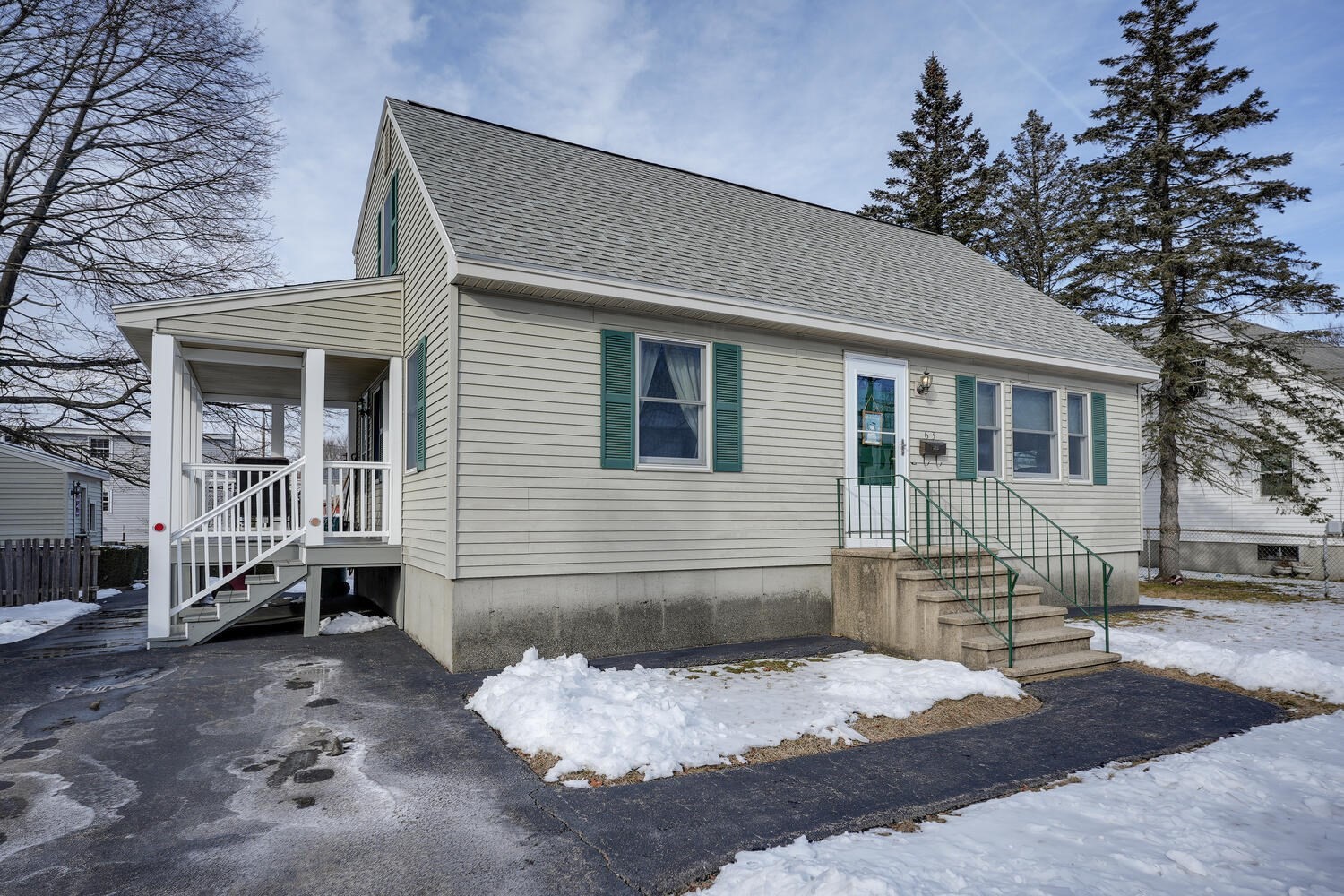
27 photo(s)

|
Lowell, MA 01852-5419
|
Sold
List Price
$399,900
MLS #
73198409
- Single Family
Sale Price
$460,000
Sale Date
4/11/24
|
| Rooms |
6 |
Full Baths |
2 |
Style |
Cape |
Garage Spaces |
0 |
GLA |
1,500SF |
Basement |
Yes |
| Bedrooms |
3 |
Half Baths |
0 |
Type |
Detached |
Water Front |
No |
Lot Size |
6,000SF |
Fireplaces |
0 |
The original owners have maintained this cape style home for 46 years all in a culdesac
neighborhood. There is a front-to-back kitchen and dining room with a built-in china cabinet. The
living room has a picture window overlooking the front yard. There is an office or 3rd bedroom and
a full bath that complete the first floor. The second floor has two large front-to-back bedrooms
with ample closet space and a full bath in the main bedroom. There is a nice flat fenced backyard
and a storage shed. The mahogany deck is covered and easy access to the driveway. Close to the
Billerica train station, shopping, and Rts 3 & 495. Showings begin at the Open House on Saturday 2/3
at 11:00 AM
Listing Office: Keller Williams Realty-Merrimack, Listing Agent: Judi Martin
View Map

|
|
Showing 80 listings
|